Physical Address
304 North Cardinal St.
Dorchester Center, MA 02124
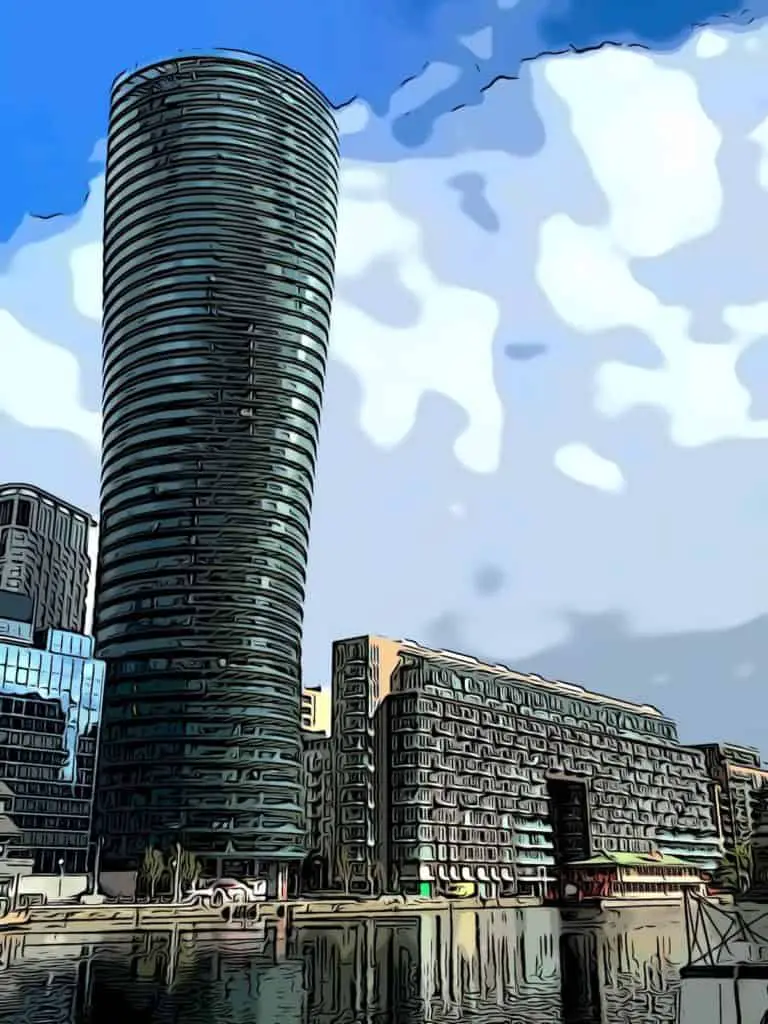
Baltimore Tower
45-storeys — Isle of Dogs
Baltimore Tower is a 45-storey, 151m tall, spiralling mixture of glass and steel.
Originally known as Baltimore Tower, the building has also been known as Arena Tower — however more recently has begun to be referred to as Baltimore Tower again! It was designed by Skidmore Owings and Merrill for developer Galliard.
Its a wider part of a development area in Canary Wharf called Baltimore Wharf. This is a 2.7 hectare area to the east of Millwall Inner dock, encompassing 1466 apartments in total.
The regeneration plan currently comprises 3 key focus points:
Baltimore Tower has 366 apartments, encompassing a mixture of studios all the way through to spacious 3 bedrooms. In addition, there are also 2 triple-height penthouses. It is currently the tallest building Galliard have ever developed.
Building work started on Baltimore Tower in late 2013. Construction initially completed in 2017.
Additional work retrofitting a collection of interior designed one and two bedroom apartments branded The Arena Apartments, on the 43rd floor, completed in 2018.
The two interior designed penthouses were also completed in mid 2018, view video tours of them here.
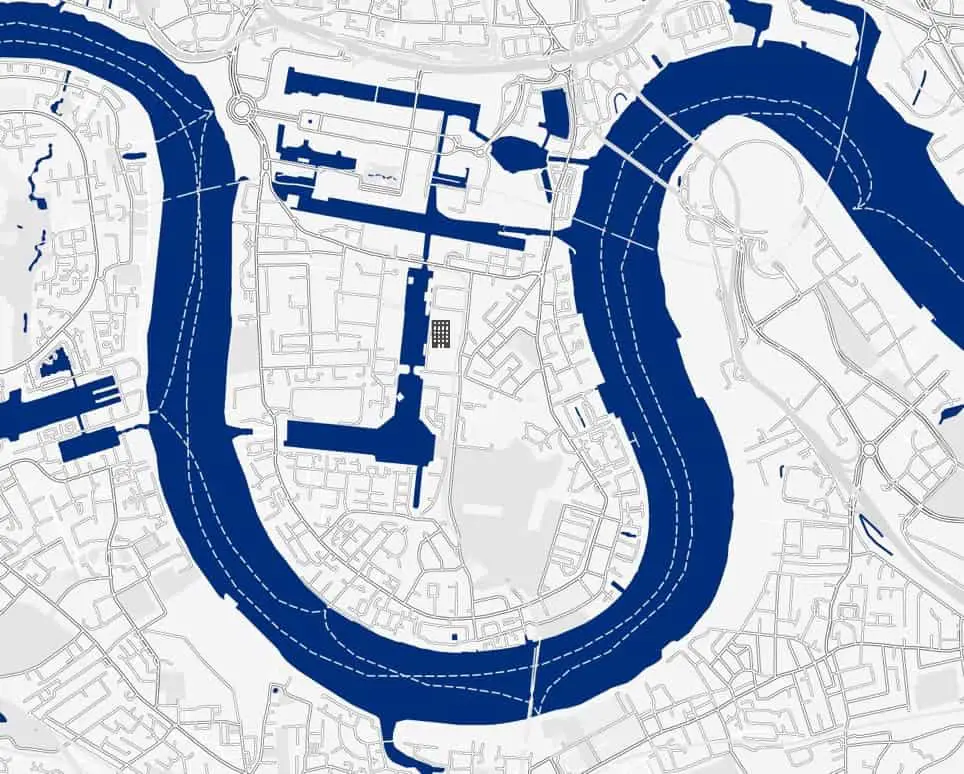
Slightly further away from the financial center Canary Wharf itself, the area is part of the aforementioned regeneration zone Baltimore Wharf, located just to the east of Millwall inner dock.
Galliard are no strangers to the area, or large scale regeneration sites, having redeveloped extensively on the western side of Millwall inner dock with their Lincoln Plaza and Harbour Central developments.
As a result there are nice squares and water features around, and the area has a slightly more residential and quieter feel than other areas of the Isle of Dogs. Despite this, it is still within walking distance of the financial district, and obviously very well connected.
There are 2 underground levels beneath the building, and residents parking is available here. For access via the DLR the closest station is Crossharbour, which is around 500m away. Baltimore Tower is well placed for the DLR here, as it is exceptionally close but also shielded by The Collective and an additional low rise building, so doesn’t suffer from too much train noise.
The entranceway is quite an impressive double height foyer providing a 24/7 concierge. There is also valet parking available for the underground spaces.
The foyer itself is a nice space that has been thoughtfully interior designed, with small details like commissioning bespoke lighting elements used to good effect.
On the first floor there is a cinema area, and there is also a private residents lounge.
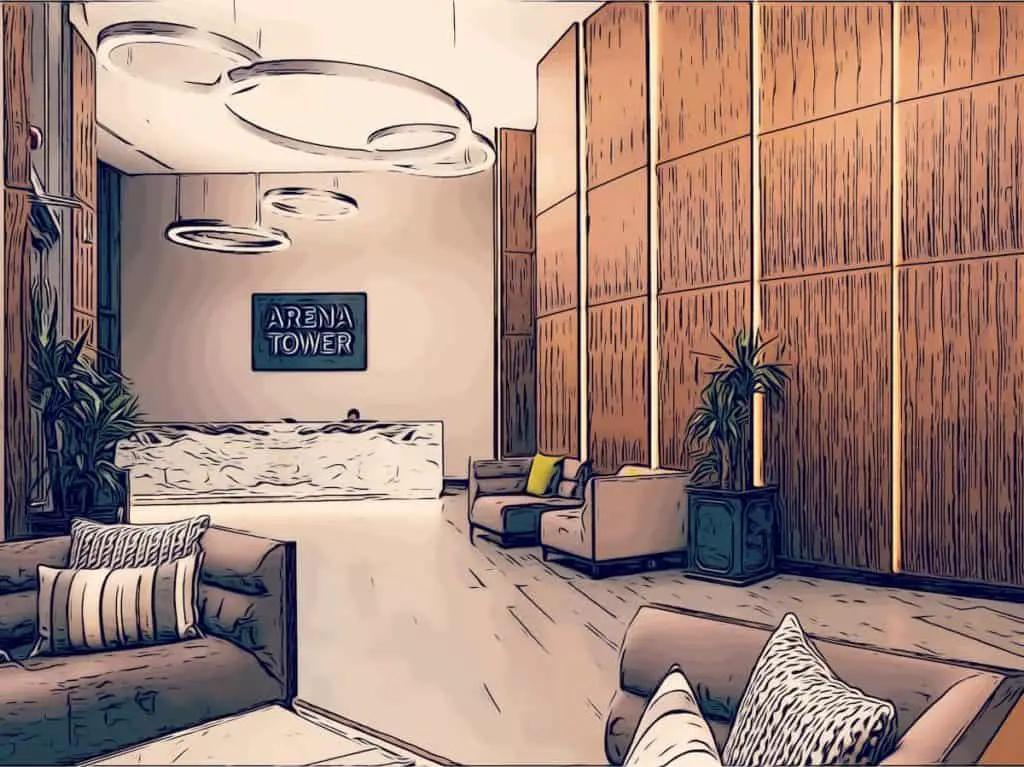
Fitness facilities are located in the building adjacent, a Nuffield Health facility known as the Baltimore Club.
There’s also the Baltimore Club, which is run by Nuffield Health and it’s included in the service charge.
Galliard Sales – 2018
While you do have to leave the building, and take a short trip to the building next door, there are definitely advantages to having separate leisure facilities. By partnering with Nuffield Health, you are getting a fitness and leisure facility of a size that is often not possible to fit in a single tower development.
Aside from the boxing rings and 25 meter pool, there are lots of additional services that come with being part of a commercial gym. Towels are provided, personal trainers are available, and there are a large selection of group classes, features that are seldom found in residents only gyms.
The benefits to this area is that Baltimore Tower stands alone, it is therefore not overlooked, or as closely crowded with other tall buildings as some new developing areas feel.
In combination with this, the cylindrical design maximises light to all the apartments, with every apartment having a combination of aspects.
While the wedge shapes may lead to some slightly awkward wall angles to fit furnishings against, each apartment is entered from the central column of the building, with an emphasis on looking out through the glass floor-to-ceiling windows that surround the outside of all the apartments.
There is glass, glass, and more glass. The walls are made of glass, and lead to the wedge shaped balconies, also made of glass. The outer edges of the balcony floors themselves are, you guessed it, also made of frosted and toughened glass. This ensures that light filters down throughout the building.
There are a magnitude of properties on offer throughout Canary Wharf and the Isle of Dogs, but with so many to choose from there are few that really stand out from the crowd.
Standing prominently, Baltimore Tower is a no-expense-spared £142m development, and it shows.
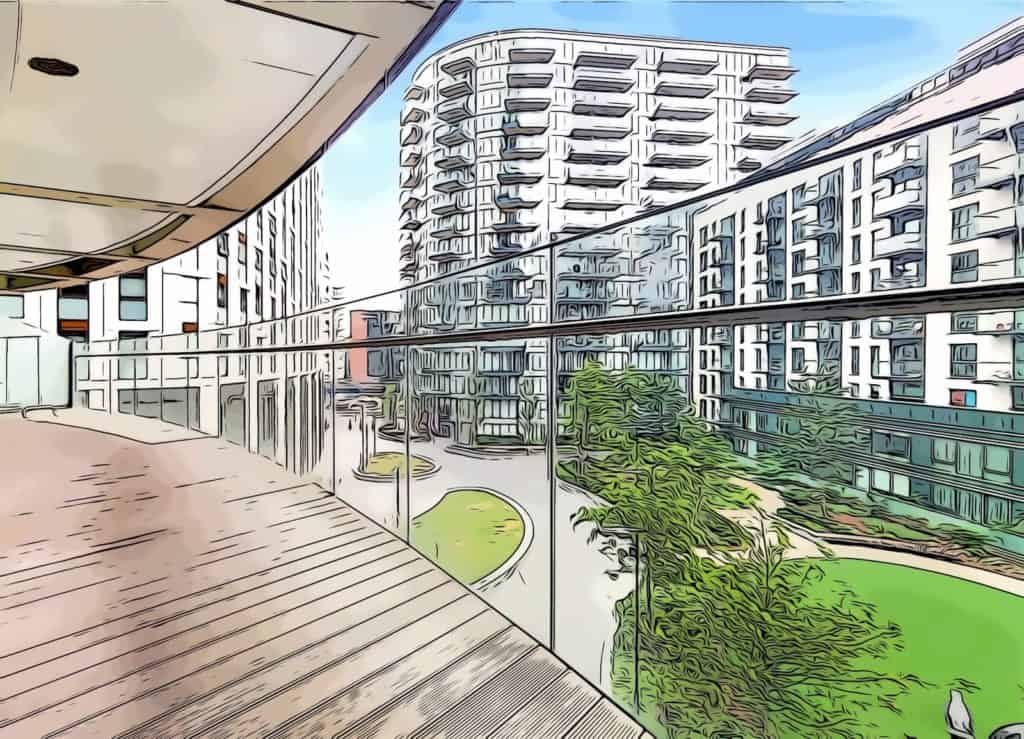
Baltimore Tower attracted attention right from the beginning, with the ambitious regeneration plans for the area being discussed as early as 2006. Shortly after completion in 2017, it won the best residential high rise award at the international property awards.
The architecture has high pedigree, designed by the world renowned Skidmore Merril and Owings, who have worked on several buildings in the commercial side of Canary Wharf over the years. SMO are arguably most famous for working on the Burj Khalifa in Dubai, the current tallest building in the world.
Although it may look non-uniform, between floors 2 and 42 the floor plans are actually identical. The outer balcony ring, designed using a clever mix of carbon fibre reinforced polymer alongside 3d printing technology, rotates to the right by 2 degrees per floor level.
This rotation creates the spiralling look, but also has a key design feature. Baltimore Towers curves are implemented in this way to provide solar shading for all the apartments, so that the balcony above gives just enough shade at the hottest part of the day. As the sun moves around the building, the balconies twist ensures that each gets enough shade.
“Galliard plans to bring in a restaurant on the same level as the penthouses as well as a cafe on the ground floor of the tower facing the dock.”
Galliard Homes – 2016
Despite completion in 2017, as of 2020, neither the split level brassiere advertised on the 43rd and 44th floors, or the ground floor dock-facing cafe have been filled.
Fast forward 3 years, and the marketing literature has a subtle change as “expected” has replaced “will have” in respect to the cafe and restaurant facilities advertised originally.
In addition, for a development that sold out in 2015 before construction even began, an additional website was newly registered in 2020 in an effort to brand and shift more apartments.
Currently there are huge amounts of flats for sale across the building, plenty of which have never been lived in.
While not too far out from Canary Wharf itself, at just over a mile from the centre of the financial district as the crow flies, Baltimore Tower is slightly further out than many of the Canary Wharf development locations.
There are certainly advantages to being here, it is nice and quiet and the regeneration of this area is coming along nicely. However, it has lead to probably the most outrageous marketing claim seen in recent memory.
The Arena Apartments are a collection of 6 interior designed flats on the 43rd floor, recently marketed. In the advertising literature they boast walking times of 5 and 8 minutes to Canary Wharf Jubilee station, and Crossrail Place stations, respectively.
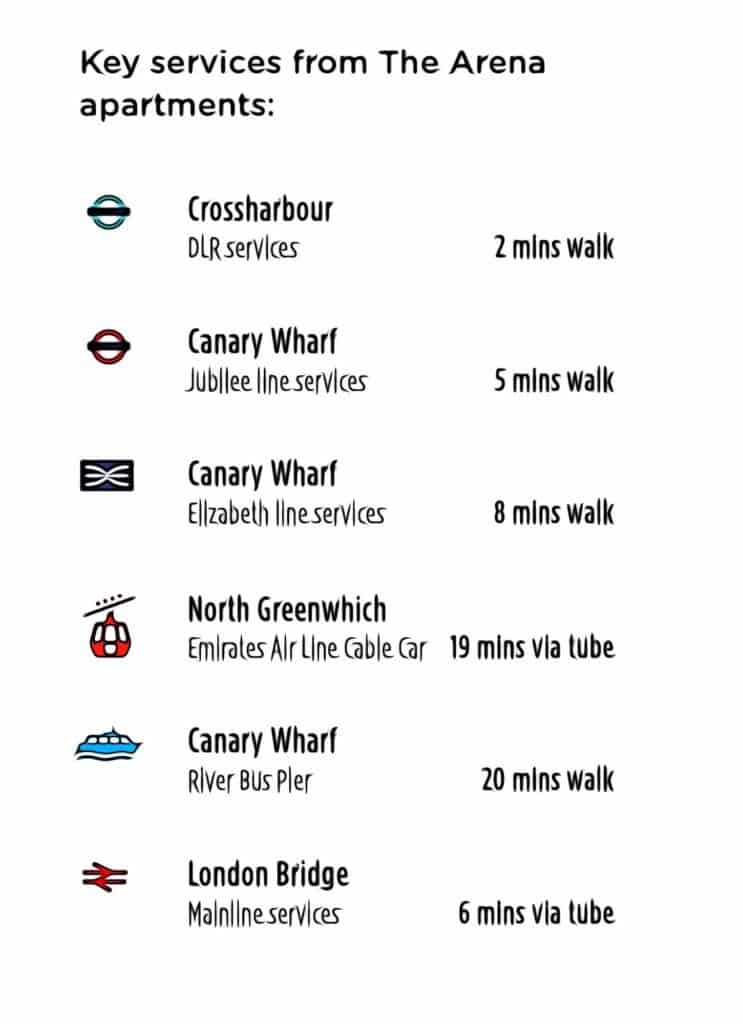
In reality, it is an 18 minute walk via South Quay footbridge to Canary Wharf Tube station, and a 24 minute walk to Crossrail Place.
This is not the end of the world and neither of which are particularly far, besides, you could always get the DLR from Crossharbour.
But to give the marketing claims some context, to achieve the 5 minute time to cover the 0.81 of a mile to Canary Wharf tube station stated in the latest brochure, you would need to run it at nearly a 6 minute mile pace. Here’s what a health and fitness website says about that pace:
a 6-minute mile is such an accomplishment. It shows that you have power and a strong aerobic base
Men’s Health
So unless you are an elite athlete, it is probably best to take a leisurely stroll, and leave slightly more time than the Galliard marketing department suggest.
I don’t think that Baltimore Tower, (or Arena Tower!) has reached the desirability that it deserves.
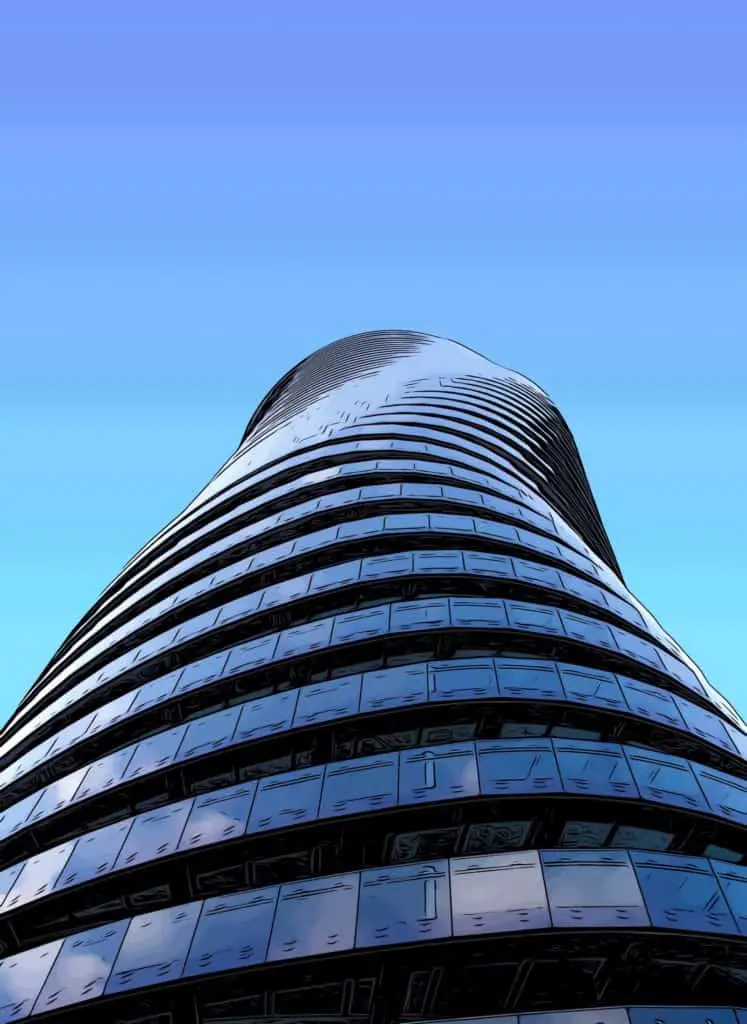
Set back from the financial center of Canary Wharf, the Baltimore Wharf development area is still an accessible and central area, and will only continue to regenerate.
The apartments are exceptionally light and open planned, many with huge balconies, I think in time it will become a very desirable address.
From a design point of view, here is an imaginative and well thought out building, by renowned architects. It is a statement building that personally I think will stand the test of time well.