Physical Address
304 North Cardinal St.
Dorchester Center, MA 02124
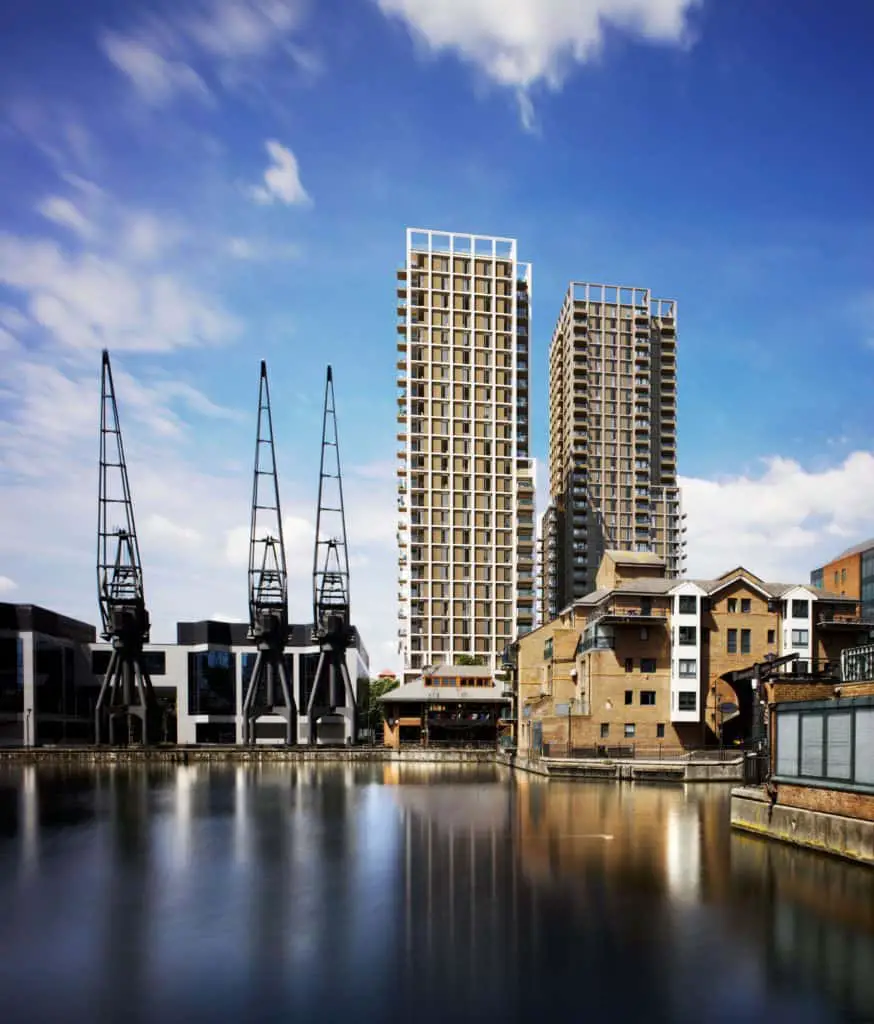
Glengall Quay
30 and 26-storeys
Millharbour
Glengall Quay is the name for an upcoming development, located between 49-59 Millharbour in the central Isle of Dogs. The development takes its name from Glengall Bridge, the bridge situated adjacent to the site that crosses Millwall Inner dock.
Accepted on appeal in December 2018, the proposals involve two towers of 26 and 30-storeys, comprising 319 units. The development will provide 319 build-to-rent apartments, with 34 of those designated as affordable housing units.
The interesting development is located at the intersection of Pepper Street and Millharbour. This is a key east-west route across Millwall Inner Dock, slightly further south of the main Harbour Central Millharbour Village development.
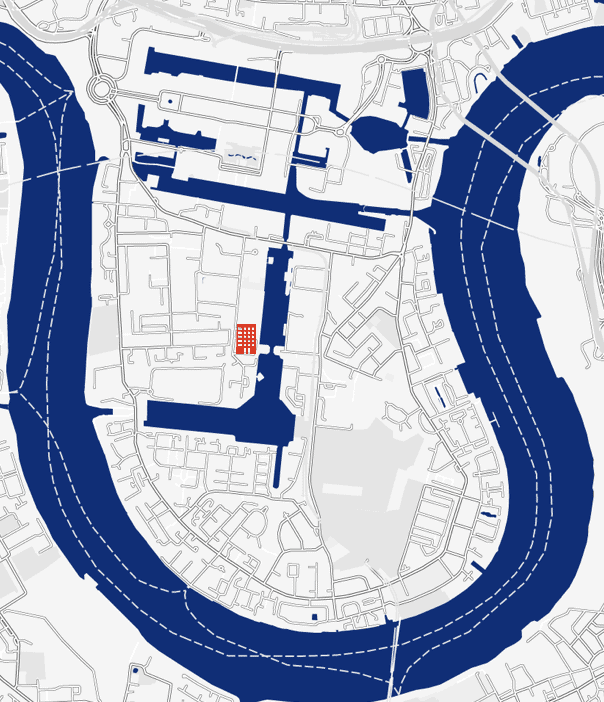
Address
Glengall Quay, 49-59 Millharbour, 2-4 Muirfield Crescent And 23-39 Pepper Street, London, E14
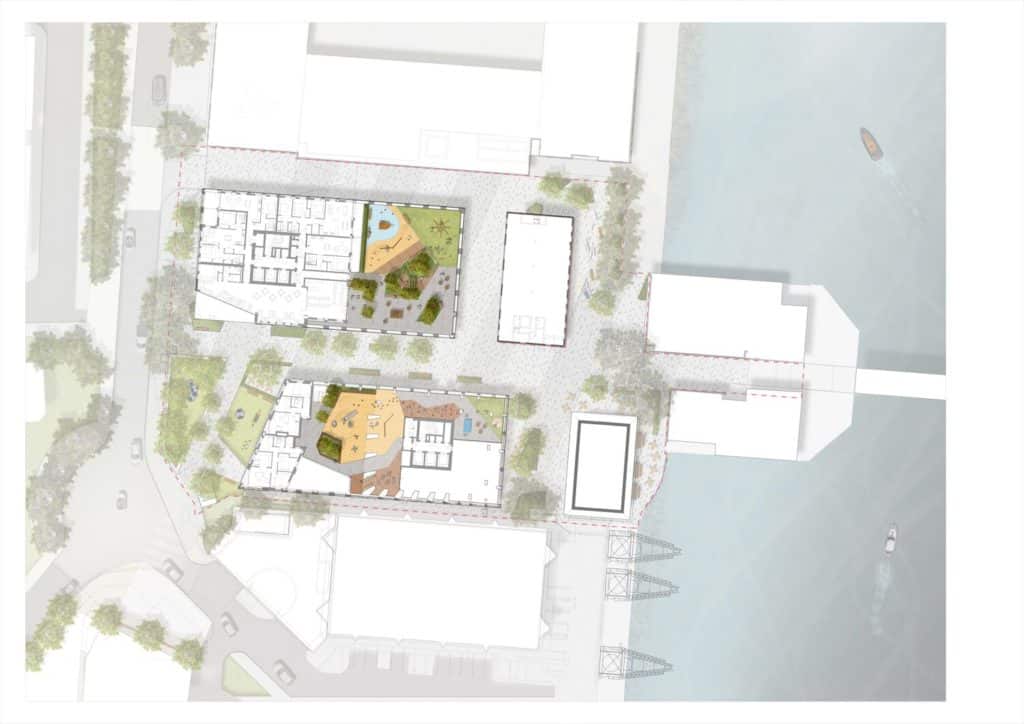
The Mill Harbour development lies on the southern edge of the large-scale redevelopment at South Quay and the central Isle of Dogs area. As a result, it has the challenge of blending an area of very tall redevelopment with rows of low rise residential and Victorian era housing to the south.
A local landmark is defined as a tall building which may mark special locations in the townscape, such as a strategic street corner, a public space or a particular function, such as a station
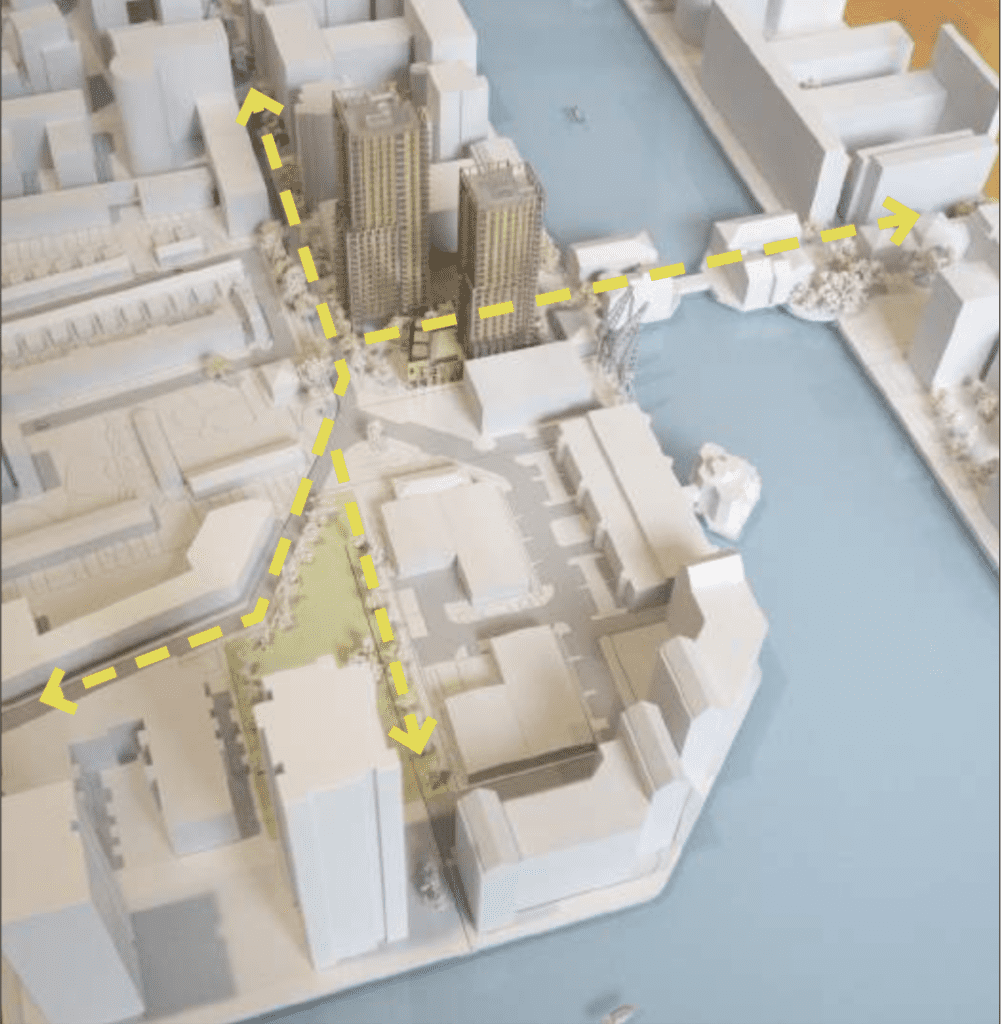
A focus for the site was to provide a local landmark. This is a building that stands significantly above its immediate neighbours — two to three times higher — that highlights a waypoint.
With Glengall bridge offering the only east-west crossing across Millwall Dock, the architects have tried to make this site a local landmark, to visually highlight the crossing.
This two-tower 319 home development is being undertaken by Meadow Residential, a group focused on residential development solely in London and the South East.
It is designed by Architects 3DReid, who have a huge range of experience in a range of projects spanning airports, residential master plans and even the award-winning Velodrome for the 2014 Commonwealth Games.
The eventual plans for the building are to be a build-to-rent development, offering long-term commercial rental units, that will not be for sale.
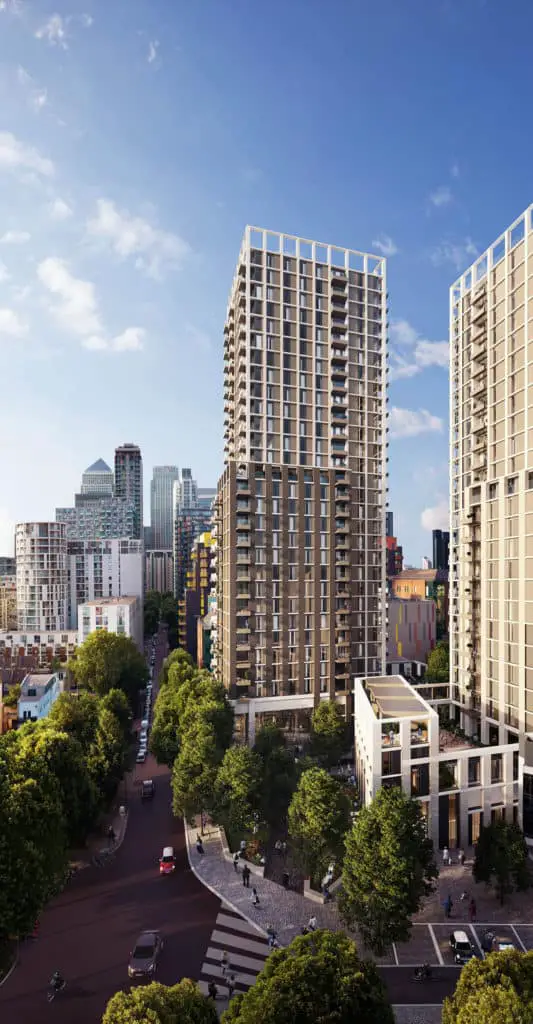
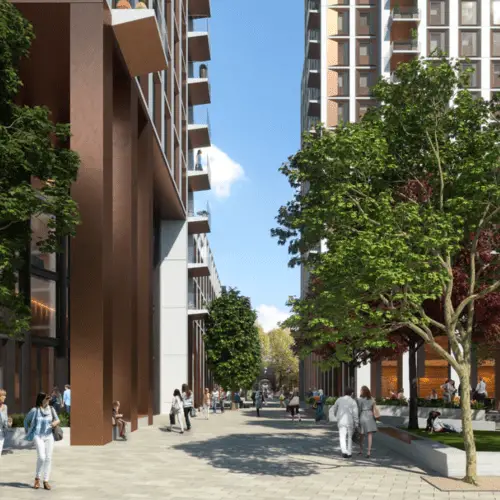
| Housing type | Build-to-Rent |
| Development Cost | £123 million |
| Total number of units | 319 |
| Tower 1 | 30-storeys, 102.3 meters, 206 homes |
| Tower 2 | 26-storeys, 90.5 meters, 113 homes |
The two-storey podiums are planned to house a range of facilities, and bring shops, cafés and a wine bar.
In addition, there is a nursery situated in the southern tower, and a pocket park sheltered between the two podiums.
The site falls within the Key Spatial Policy Area Canary Wharf Activity Area at its southern edge, where Figure 9 of the policy indicates buildings of more than half the height of 1 Canada Square would fall within an acceptable hierarchy, in principle.
Planning review — Tower Hamlets
The 49-59 Millharbour site has been through multiple rejected planning applications, and is located further south of the main cluster of tall buildings on the Isle of Dogs. As a result, there were lengthy discussion on its height — 30-storeys — and this was given as one of the main reasons this plan was initially rejected by Tower Hamlets.

There is a desire to step the buildings down on the Isle of Dogs from the tallest point. However, on closer inspection, and successful argued on appeal, the Glengall Quay plans do fit into the permitted guidance for height.
As a result the tallest tower stands at 102.3 meters — 46% of the height of One Canada Square so comfortably fits within guidelines.
Described by planning experts as simple yet architecturally striking buildings. Glengall Quay is a refreshing change from the glass and steel towers of Canary Wharf, and the more colourful cladding found on nearby developments such as Lincoln Plaza and Ability Place.
The buildings follow a simple rectangular form with contrasting bronze and masonry to highlight architectural details.
Both buildings have brick built podiums, as architects 3DReid have tried to connect the buildings with nearby brick low-rise residential streets. These podiums also serve to house the commercial properties and nursery.
The southern tower, has an all-brick construction, alongside a step-down away from Canary Wharf. This is a similar technique used in the nearby Liberty Building development — also on the edge of a built-up area — to smooth the transition from skyscrapers to houses.
The Pepper Street plot has been earmarked for redevelopment for decades, with several differing plans over the years. This can actually be a benefit, and as a result, this design has been heavily scrutinised and through multiple iterations.
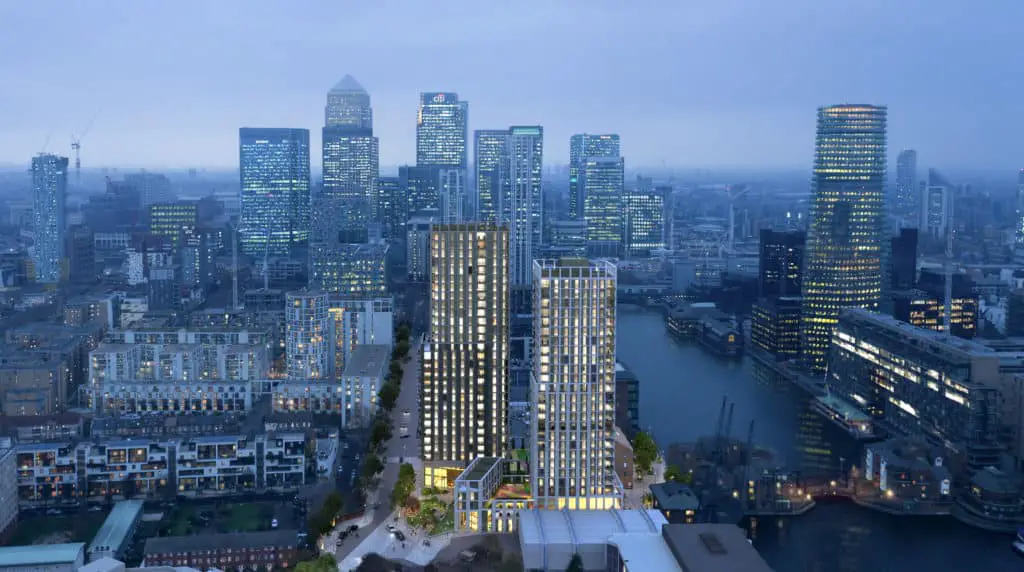
The resultant 3DReid plans — whilst not having a particularly stand-out design like Newfoundland, another local build-to-rent competitor — has been thoughtfully created to make it an excellent place to live.
Light and airy:
Planning for the future:
One key feature that sets the Glengall Quay development apart from many is a focus on environmental features.
Millwall Inner dock forms part of the London Plan’s Blue Ribbon Network. This means it is designated as a Site of Importance for Nature Conservation. As a result, there have been additional criteria set out for this development, ensuring that before any construction biodiversity enhancement schemes are approved by Tower Hamlets.
The buildings themselves are high-quality and will be constructed to BREEAM ‘Excellent’ standard. This is the highest standard currently afforded by the Building Research Establishment, and is an internationally recognised sustainable construction standard.

Finally, landscaping specialist Exterior Architects have been brought on to oversee development of the pocket park and the planting of mature trees.
The firm are familiar with the area, having been hired to bring more green space and exterior design underneath the DLR tracks for nearby Quay House development.
Exterior Architects have managed to increase the green space available, and also increase the level of planting to support the local environment. Adding another pocket park to Canary Wharf’s growing collection of green space is a significant benefit for the previously hostile area.
The finalised proposal exceeded the required play allocation and incorporates a larger public realm than what previously existed, revitalising Pepper Street as a lively and active car fee street.
Exterior Architects
The Glengall Quay development is set to provide 34 affordable housing units. 13 are shared ownership, with 21 to be rented through Tower Hamlets affordable rental housing.
This means that only 16% of the development is affordable housing, and is arguably the lowest proportion of affordable housing of any new development nearby. The only reason this has been allowed — Tower Hamlets require around 35% as a minimum normally — is that it has been deemed the site couldn’t sustain more.
It is an interesting decision. Nearby developments, such as 225 Marsh Wall, are of a similar size, but manage to provide over double the amount of affordable housing units. It was even noted during the planning application for Glengall Quay that Tower Hamlets currently has around 20,000 people on their waiting list for housing.
Another minor negative with the new development is its location for public transport.
Like all new developments on the Isle of Dogs, the 49-59 Millharbour site has been designated as car free. Therefore, residents will need to rely on public transport — being unable to apply for on street parking permits.
The nearest DLR station is around 3 minutes walk, so Glengall Quay is by no means isolated, however this new development is situated significantly further south from Canary Wharf than the bulk of other new developments in the central Isle of Dogs area. As a result, to access the tube at Canary Wharf on foot is roughly 18 minutes, and the Crossrail station nearly a 25-minute walk.
This is lack of transport access highlighted by the sites PTAL rating:
This Millharbour development at Glengall Quay is a unique and interesting addition to this part of the Isle of Dogs. There has been a rapid expansion of build-to-rent buildings in the local area, with the introduction of the Canary Wharf Group’s three new buildings under the brand Vertus, alongside Sailmakers and The Collective Canary Wharf.
Glengall Quay doesn’t have a wealth of high-end amenities planned like these nearby build-to-rent developments. It slots into the market as a more long-term and homely development, at more affordable pricing.
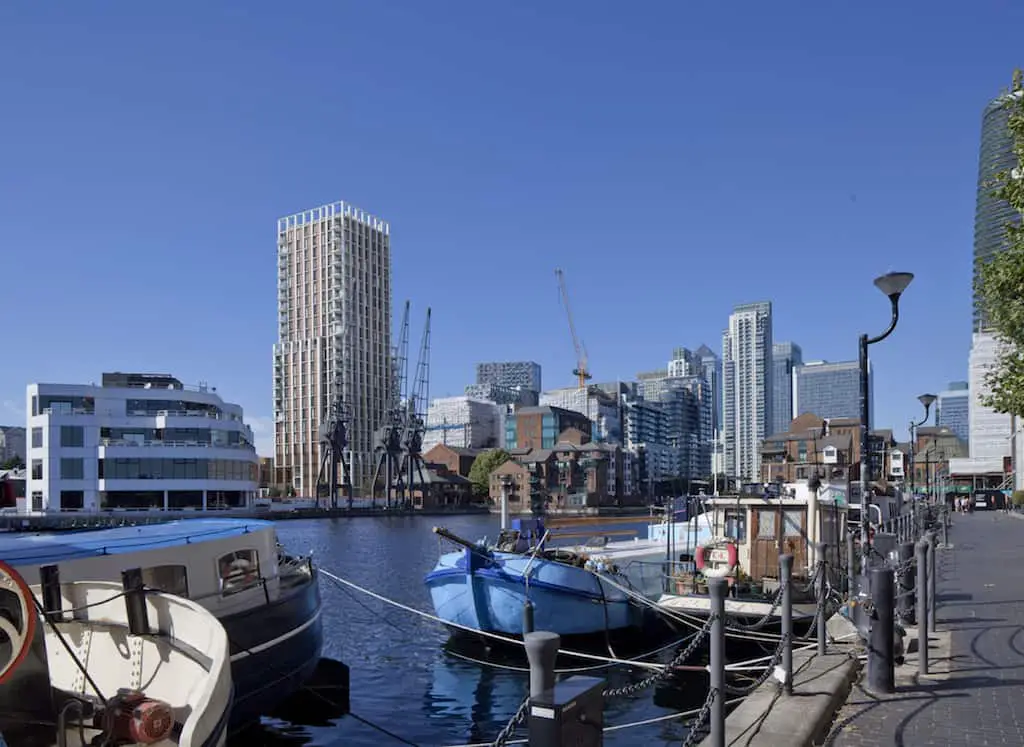
The Millharbour plots downside of slightly reduced public transport connectivity, is more than made up for by its quieter family-friendly location.
Further away from the northern portion of the Isle of Dogs, there is less noise, less surrounding development, and the buildings will not be immediately overlooked.
In addition, setting out a visual waypoint for the crossing at Glengall bridge, alongside biodiversity improvements and adding a pocket park into the current built up commercial area, should make this development a positive for nearby residents.