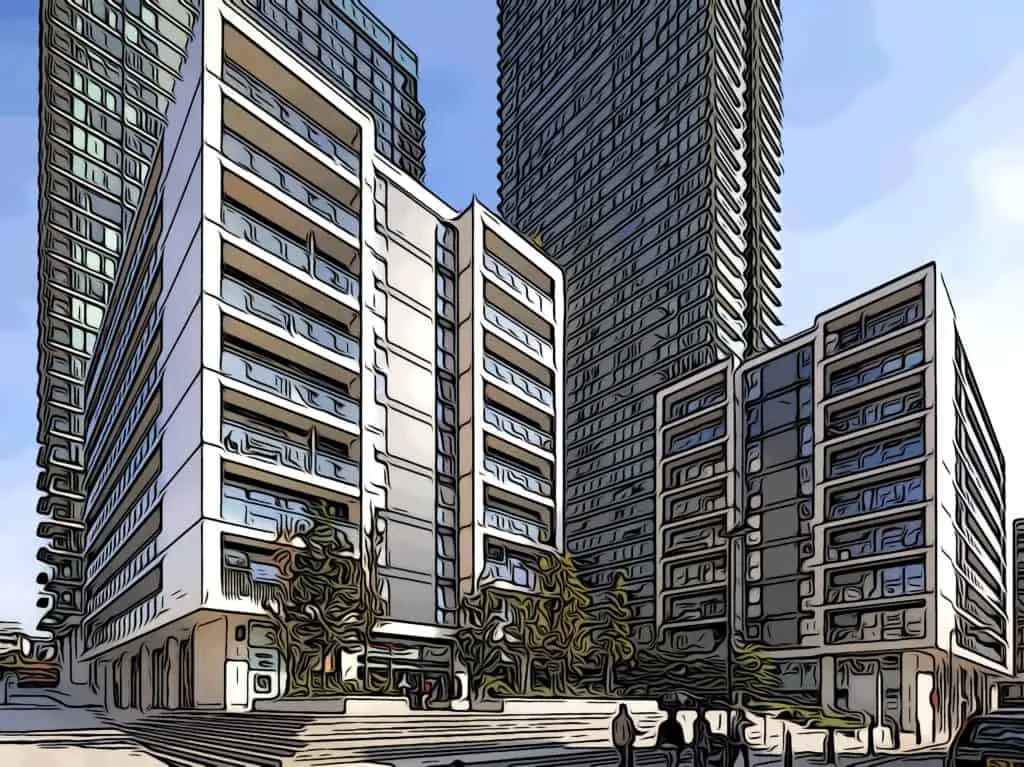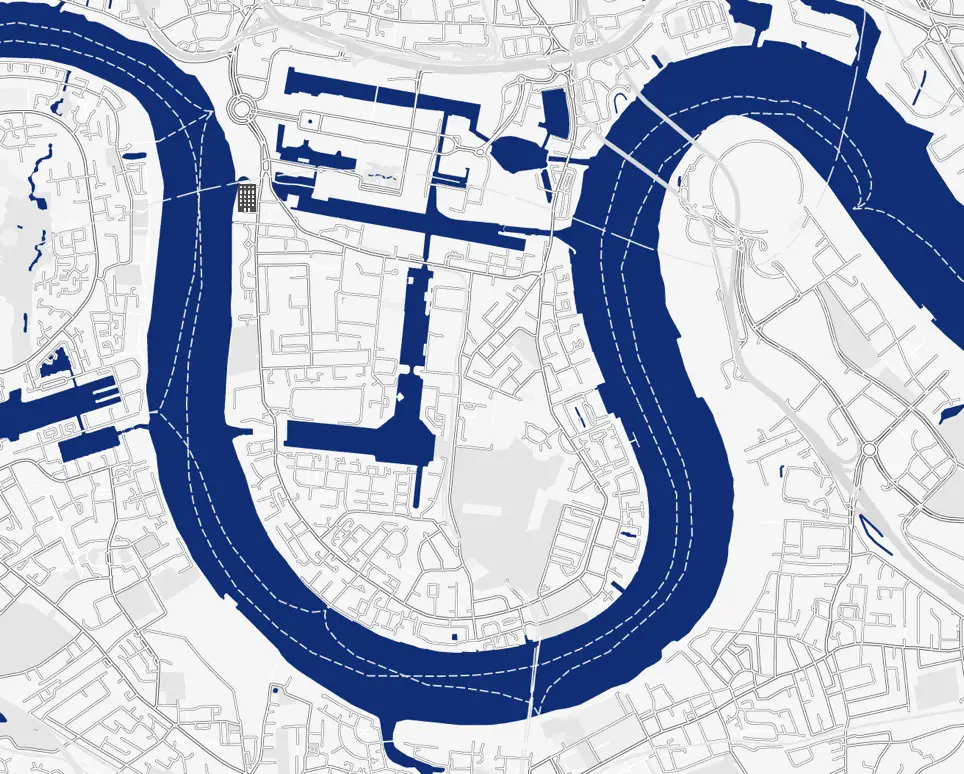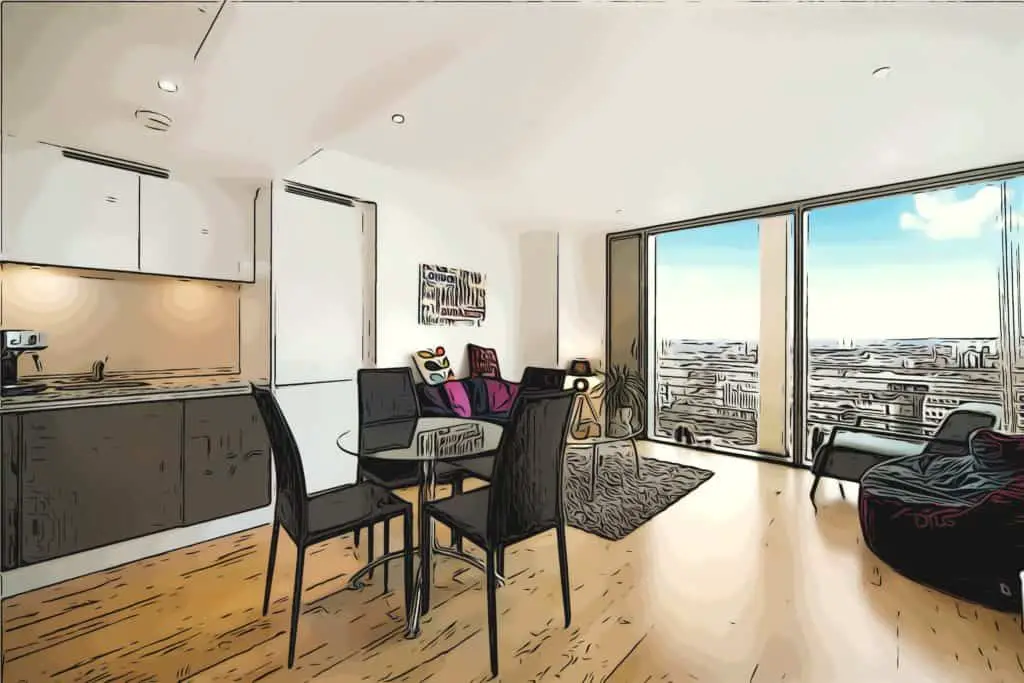Physical Address
304 North Cardinal St.
Dorchester Center, MA 02124

Landmark Towers
44-storeys — Isle of Dogs
Landmark east and west towers are the two principle towers of the Landmark Docklands development area, situated at the western end of South Quay dock. Chalegrove Properties Ltd developed the waterside area, hiring architects Squire and Partners for the design.
The development in total comprises of four buildings. Two low-rise, 9-storey buildings with retail units underneath, and the two main towers — Landmark East and Landmark West.
In total the development has 801 apartments, with the 44 storey Landmark East containing 386 and the 33 storey Landmark West having 276 apartments.
Apartments range in size from studios through to 3 bedroom properties, with the largest apartments in the development three bedroom penthouses at the top of both towers.
The development launched in 2006, with the smaller 98m west tower completing in 2009. This was shortly followed, by the completion of the 140m east tower in late 2010.
Additional landscaping work in the area is currently underway, as construction of the final instalment of the development, Landmark Pinnacle, is in progress.
The Landmark docklands development sits in a prominent position at the north western edge of the Isle of Dogs.

Whilst not on the estate itself, the area is very close to the financial center of the Canary Wharf estate, at around 5-10 minutes walk. The Landmark development is also well placed for access by car, situated on the main road that runs east to west across the top of the peninsula, Marsh Wall.
The closest DLR station is Herons Quay, which can be accessed through a short walk north from the development and then east along bank street, totalling around 7 minutes.
Both towers have a fingerprint entry system and 24 hour concierge for security. There is a two storey basement, which houses car parking spaces for most of the apartments alongside bike storage.
Also in the basement is a residents gym, with personal training from Total Fit, one of the commercial units tenants, available at extra cost.
The concierge also operate a dry cleaning service through an external contractor.
Both towers benefit from floor to ceiling glazing on all exterior walls, and the minimalist design by Squire and Partners has created exceptionally light and airy feeling apartments. The interior design complements this, with a high-quality dark wood flooring contrasting white walls and integrated units.
The lack of intricate design details to both the towers has meant that unlike a lot of developments with curved facades or arguably more interesting appearances, all the apartments are of a decent size and there aren’t any difficulty shaped rooms or apartments to avoid.

The buildings themselves are orientated to maximise views and take advantage of their location, with many apartments having large glass walled balconies and sweeping views across London.
The Landmark developments were aware of the environmental impacts to massive urban development long before recent developments such as The Wardian, were touting the benefits of biophilic design and attracting nature.
Aside from the energy efficient reflective surface to the towers, both Landmark east and west towers actually have a few interesting environmentally friendly features. They feature brown roofs, formed from a base mat of sedum moss alongside rockery plants and wild flowers.
These were designed to attract birds and insects back to the often environmentally challenging areas of Canary Wharf. They have tailored their approach to the local area too, with grasses and even shallow pond areas on the roof designed to benefit Black Redstarts, birds known to be local to the area.
Aside from this, the heating system throughout the building uses a centralised wood burning biomass heating plant. This approach both reduces carbon and also residents heating bills!
Pan Peninsula paved the way for ultra luxury developments in the area, completing at roughly the same time as this development in 2009, with a dizzying array of facilities. That focus on co-working spaces, sky lounges, swimming pools and cinemas has only increased in the decade thats passed, and it is one thing that has passed the Landmark development by.
You do pay a lower service charge here than in a lot of the developments in Canary Wharf, but the trade off is that beyond a concierge and a windowless gym in the basement, there are not a lot of extra facilities.

While newer developments have focussed on communal green space, such as the residents garden at Dollar bay, or the outside gym and garden at 10 George Street, the developers here opted for a completely paved area between the buildings.
The Landmark docklands buildings are already architecturally very similar to the office buildings of Canary Wharf, and combined with more paving and less grass, it does feel a bit like you are still in the financial centre.
The local area does have some green space around, even a farm, but the lack of landscaping in the immediate vicinity of the Landmark east and west towers creates a less homely, and a bit more office-crash-pad vibe.
The Landmark east and west towers don’t have the show stopping facilities of a lot of the local developments, but they do have decent sized apartments in a well positioned area.
The limited landscaping in the area may be addressed when the next and final stage of the Landmark docklands, Landmark Pinnacle, is finished. There is certainly an advantage to being situated next to a flagship building, and the immediate area may get a lift from the completion of Europes tallest building and its planned green spaces.
It could be argued that the two east and west Landmark towers represent the very clinical and commercial side of Canary Wharf, started by One Canada Square, and have been eclipsed by more holistic developments with a focus on greenery and shared spaces.
However, a decade after completion they still look modern and provide exceptionally airy and light flats thanks to the floor to ceiling glass. In any development there are always positives and negatives to the offerings, and the lesser service charge courtesy of the minimal additional facilities is likely to suit a lot of people.