Physical Address
304 North Cardinal St.
Dorchester Center, MA 02124
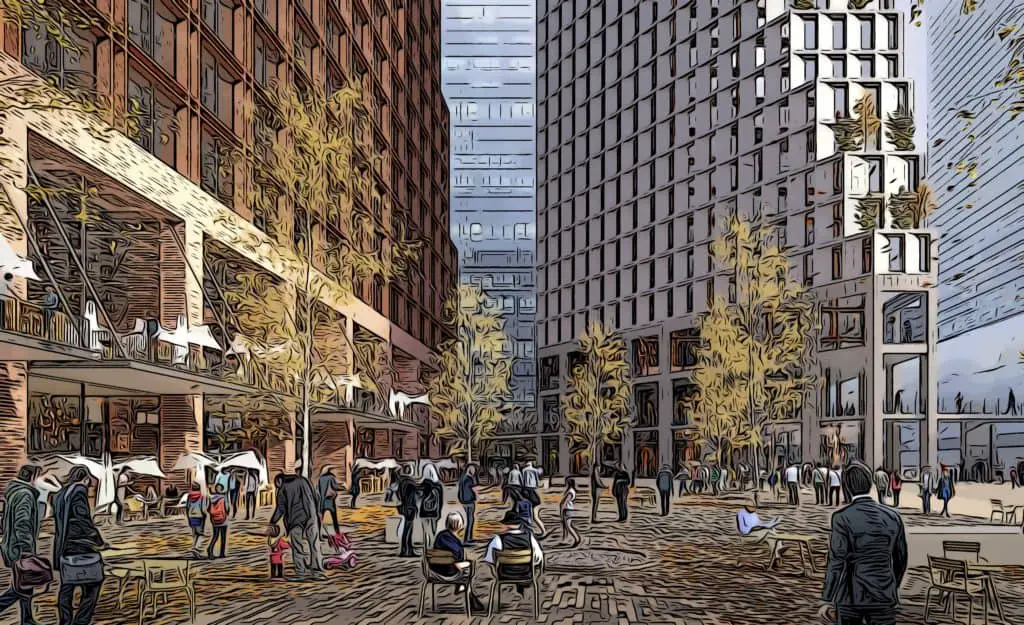
North Quay
The Canary Wharf Group’s latest expansion plan
North Quay is located just to the immediate north of Crossrail Place. It is a 3.28 hectare site with approved plans for a 3.8 million square foot development.
The site sits between West India Quay to the west, and Billingsgate fish market to the east.
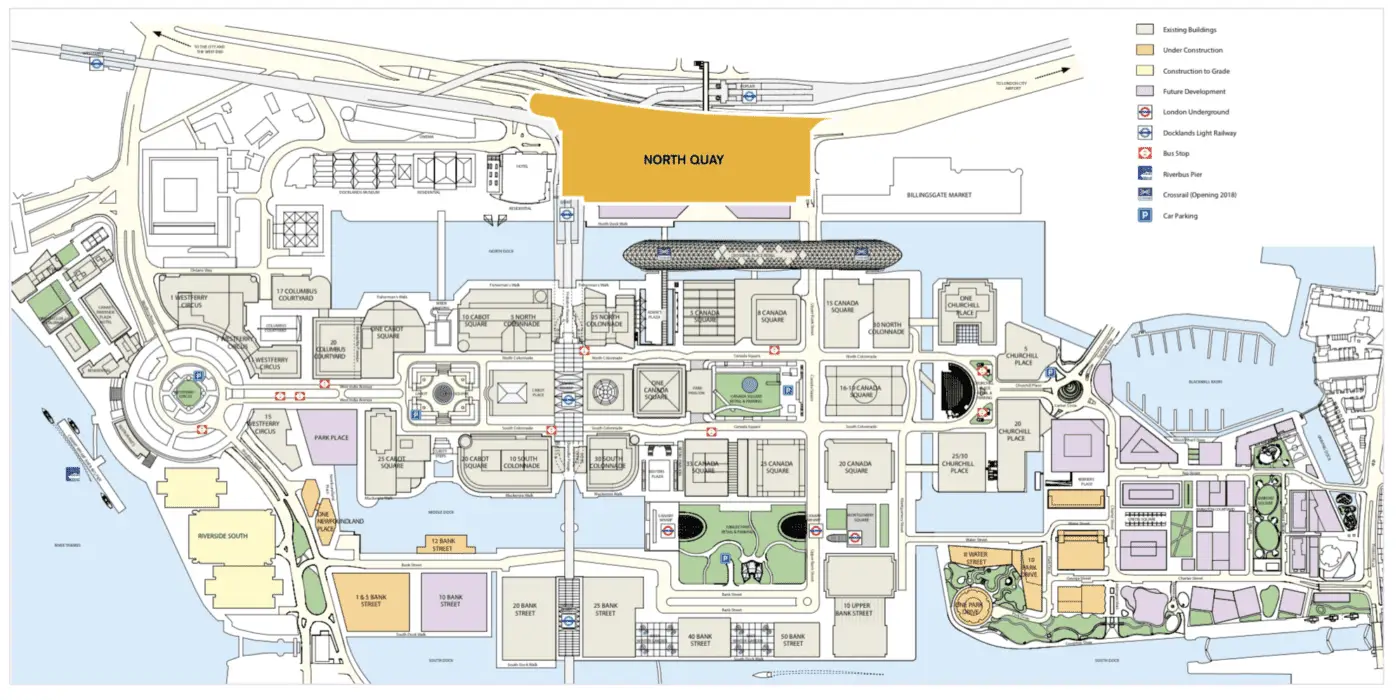
The site has sat unused for decades, having been previously used as car parking spaces and temporary construction sites during construction of the DLR line and again for the Canary Wharf Crossrail station.
There have been 3 main iterations of the plans — submitted to Tower Hamlets for review — in the near 15 years that have passed.
Approved by Tower Hamlets in 2007
Architect: Cesar Pelli and Associates
The architects had also designed One Canada Square, the original Canary Wharf flagship tower
Consultation and plans drawn up in 2016 before submission and withdrawal in 2017
Architect: Foster and Partners
The same architects that have designed Canary Wharf’s Jubilee line station, and the Crossrail Station that boarders the southern edge of the site
Key points: Live application with Tower Hamlets no: PA/20/01421
Architect: Allies and Morrison
Allies and Morrison were the architects for the Wood Wharf masterplan that is currently under construction
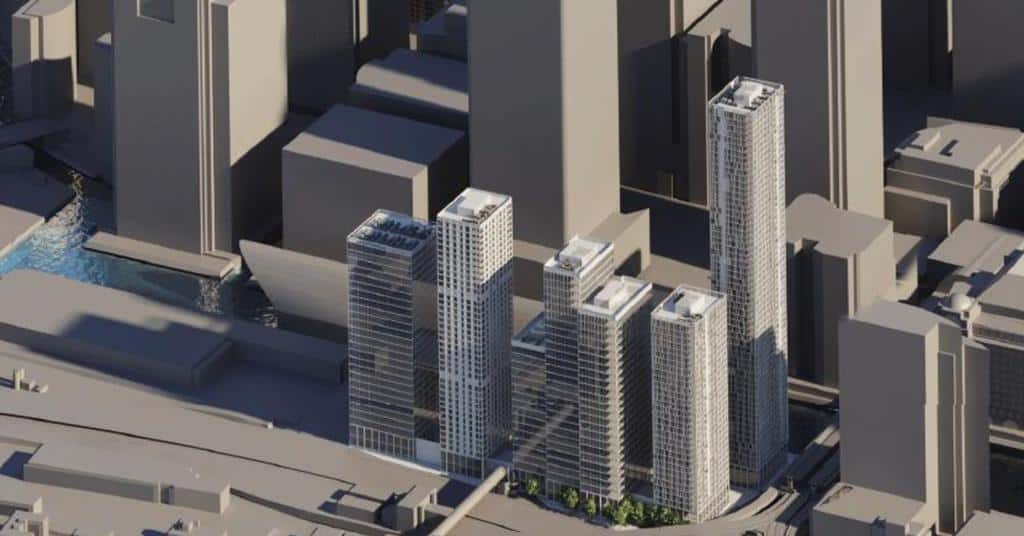
Flexible proposals for large developments make sense.
When constructing individual high rise buildings as seen across Canary Wharf and the Isle of Dogs area, the developers have an idea of a target market, a number of flats to sell and a strict timescale. Planning can be swift, and the development will usually be completed around 2 years after initial construction.
Yet even during this short process, often developers will go back and amend plans slightly — introducing a different proportion of flats in the building, or tweaking external appearances like the facade or landscaping. Things change.

When looking at a site the size of North Quay, construction timelines will obviously be stretched. Current estimates if these plans are approved is that even if construction begins next year in 2021, it won’t be complete before 2029.
In eight years a lot can change, and with continually shifting demands from prospective tenants — both commercial and residential — do you want to commit to fixed plan now that might be significantly different to 2030s demands?
With the same architects as the Wood Wharf district, Allies and Morrison have compiled a flexible proposal here. This means there is a seemingly a large increase in key numbers:
However, there will never be both 2.5 million square feet of office space built and 1.6 million square feet of residential — as total limits override this.
Equally, for individual buildings, they cannot all be lumped together in one mega-block. There are guidelines that must be followed to keep the buildings separated horizontal and vertically:
Minimum horizontal separation of residential buildings would be 18 m, excluding any projecting balconies
Planning application — PA/20/01421
Ever since the original Cesar Pelli plans there has been a flagship 200+ meter tower on this site. While slimmed down, this is unchanged and while exact heights haven’t been specified in the latest plans one area of the plot can be built up to 225 m.
That translates to roughly 65 floors in a residential building — less if it eventually became used for commercial buildings as offices usually have significantly higher ceilings and thicker floorplates.
This pinnacle building is located on the southwestern edge of the plot, next to West India Quay DLR station. It could stand over 35 meters taller than the next highest tower on the plot — with permission for a 190-meter maximum height tower at the opposite end on the southeastern edge of the plot by Billingsgate market.
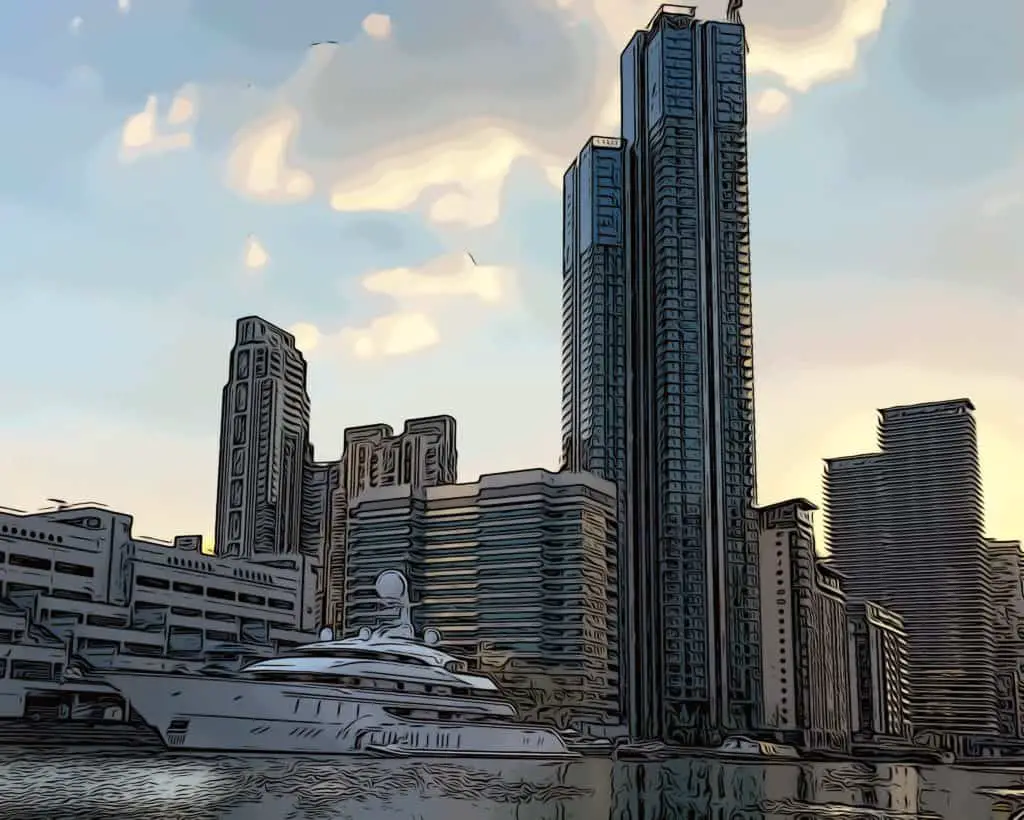
With proposals for a maximum width of around 40 × 40.5 m, this slender tower could be comparable to South Quay Plaza’s principle tower — the Foster and Partners designed Valiant tower that stands at 68 storeys or 220 m.
Back in 2016 with Foster and Partners original plans were being discussed it was noted that north-south access between Poplar and Canary Wharf was really lacking, with the A1261 cutting off easy access.
The pedestrian link between South Poplar and Canary Wharf is facilitated by a walkway beneath the DLR station following an obscure rout
Canary Wharf — 2016 North Quay proposals
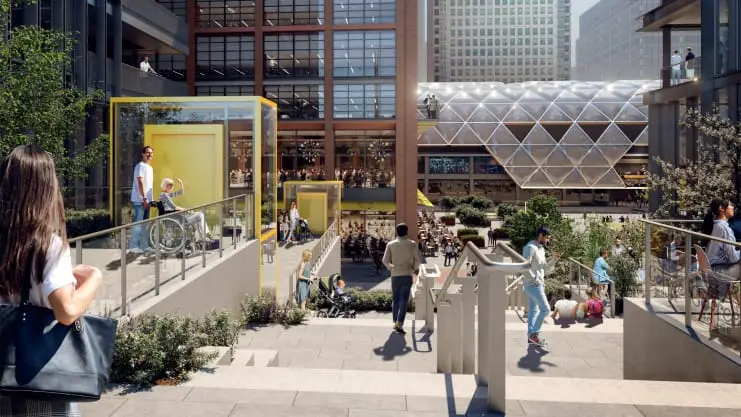
In the latest plans the bridge proposal has been kept, introducing a new walkway that should enable you to walk directly from Poplar High street all the way south through North Quay and Crossrail Place into Canary Wharf.
There are plans for several new areas of public space throughout the North Quay masterplan. However, it is difficult to get too excited about any of them — as with the modular construction the sizes and final plans are likely to vary significantly.
However, there are two public spaces that make good use of under-utilised space that are planned in all the different variants — originating from the 2016 plans.
A similar design to Wood Wharf — which features a 350-meter-long boardwalk along the southern edge of the site — there is a planned waterside boardwalk area at North Quay too.
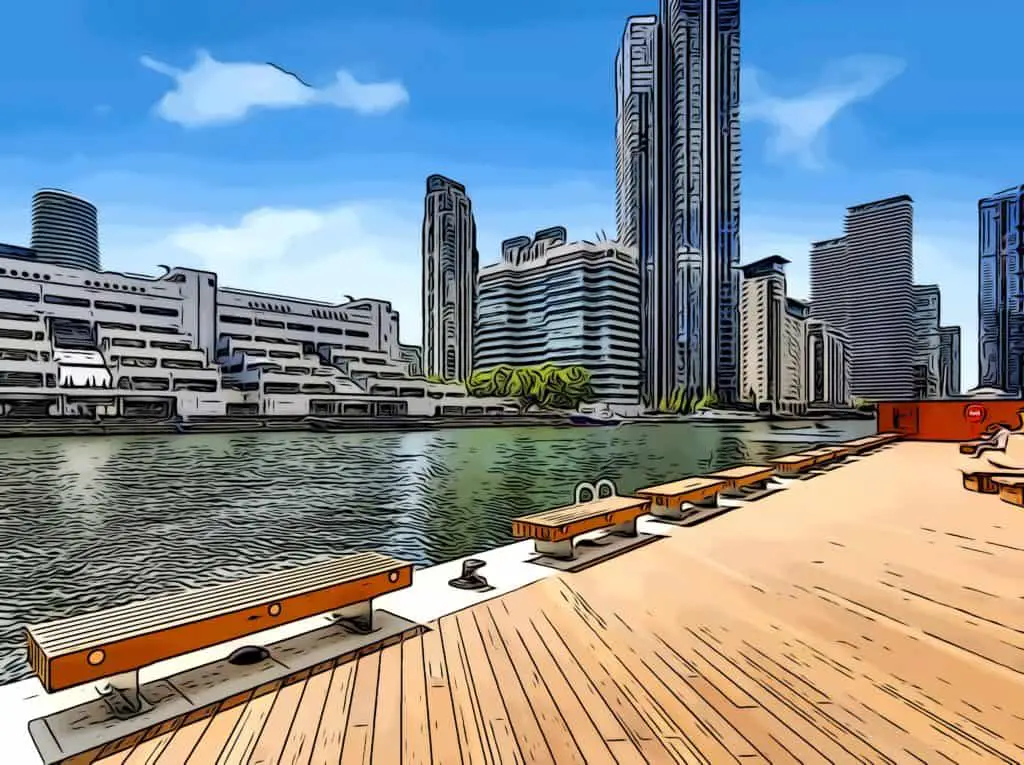
Currently, called “The Quayside” it is another south facing water pathway that will run across the entirety of the North Quay site. It’s planned to be around 250 meters long regardless of the flexible building plans.
This is a nice touch, and should provide a lot more access to the waterfront, and some nice walks for residents. Similarly to Crossrail Place, the site is also likely to be where the majority of the cafés and restaurants will lead out onto.
The second green feature introduced is at the northwestern edge of the plot, where the North Quay site spills out under the DLR tracks.
Find a creative way to utilise some of the more constrained areas of the site such as the space below the Delta Junction
Foster and Partners — 2016 North Quay consultation
At the moment this area is bleak and pretty inaccessible, and is known simply as the Delta Junction — the name of the intersection of the DLR tracks and the A1261 main road.
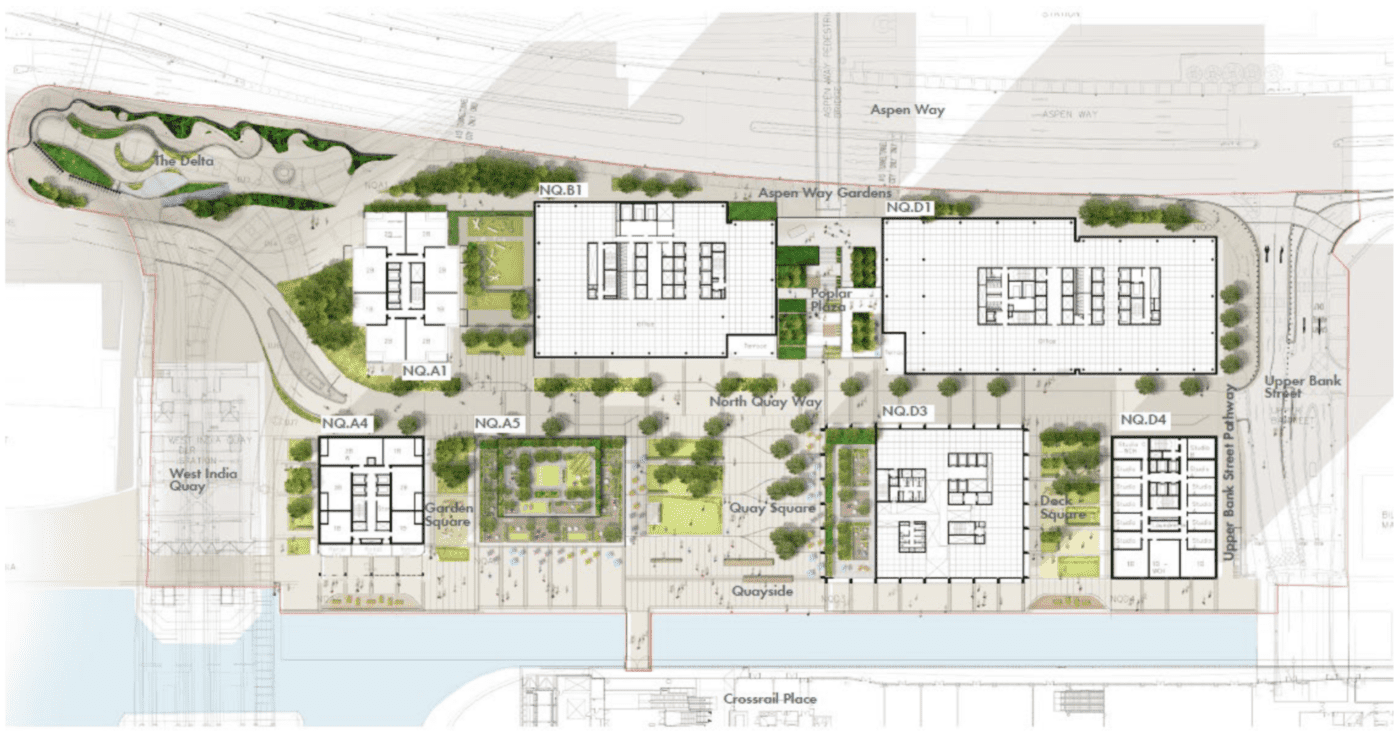
The current plans include a green wall along Aspen Way, alongside a shade garden underneath the DLR tracks. More green space is definitely welcome, and it is thought that by significantly planting the area it should help to reduce some pollution from the area too.
Sometimes, it can feel like the Canary Wharf estate is isolated when trying to access it from the north.
To the west of the estate West India Quay has already seen large scale renovation. Equally, Canary Wharf has spurred massive regeneration to the south across the Isle of Dogs and is currently developing Wood Wharf to the east.
North Quay looks like it could be one of the final pieces to the puzzle, and if successful in linking Poplar with the financial centre, will really improve connectivity to the area as a whole.
The evolution in the plans for the area clearly show the estate looking to the future, with the aim of making Canary Wharf a destination in London in its own right — rather than “just” a financial centre.
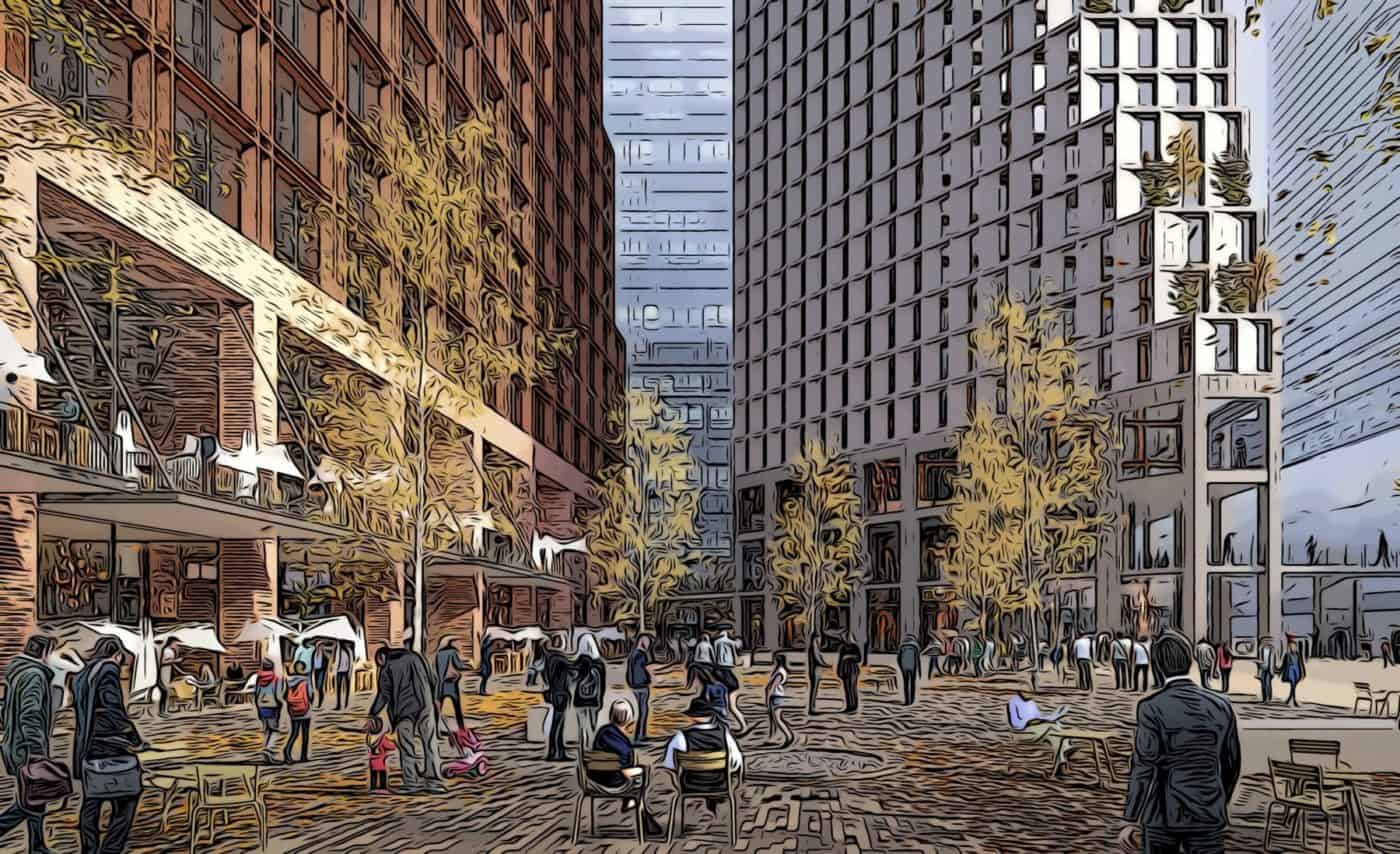
Making this latest plan fully flexible, is a shrewd move on behalf of the group, as they can position themselves to match the needs of the area over the next 10 years.
There may be an explosion in working from home and the associated demand for housing in central areas — North Quay could end up largely residential and retail. Equally, the estate has had a huge amount of success with the commercial focus of Canary Wharf, and North Quay may take full advantage of the co-working trend — evolving into largely commercial area.
Times change and nobody knows what 30 years will look like, but these latest plans do look like a huge step forward for the area as a whole — and North Quay should bring a wealth of benefits to the residents.