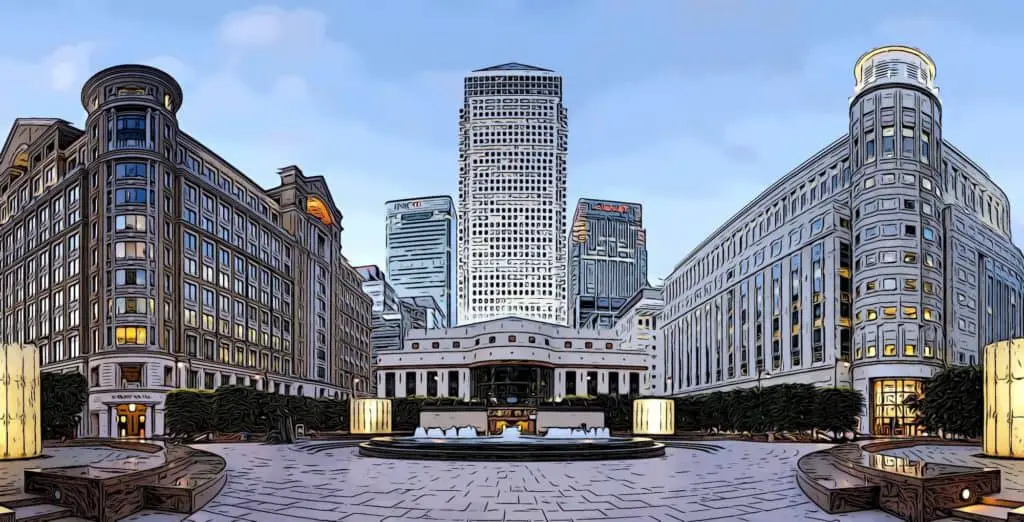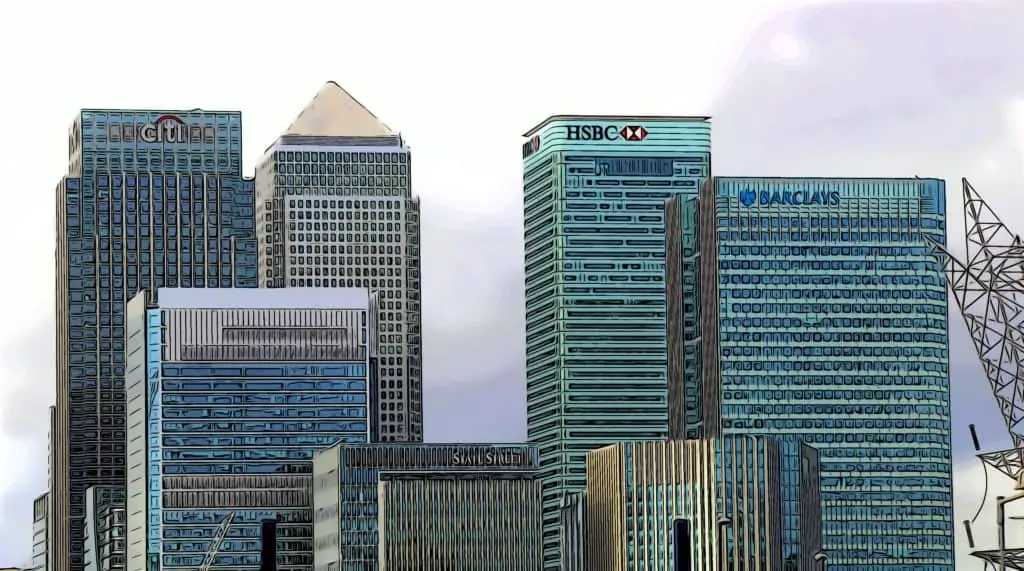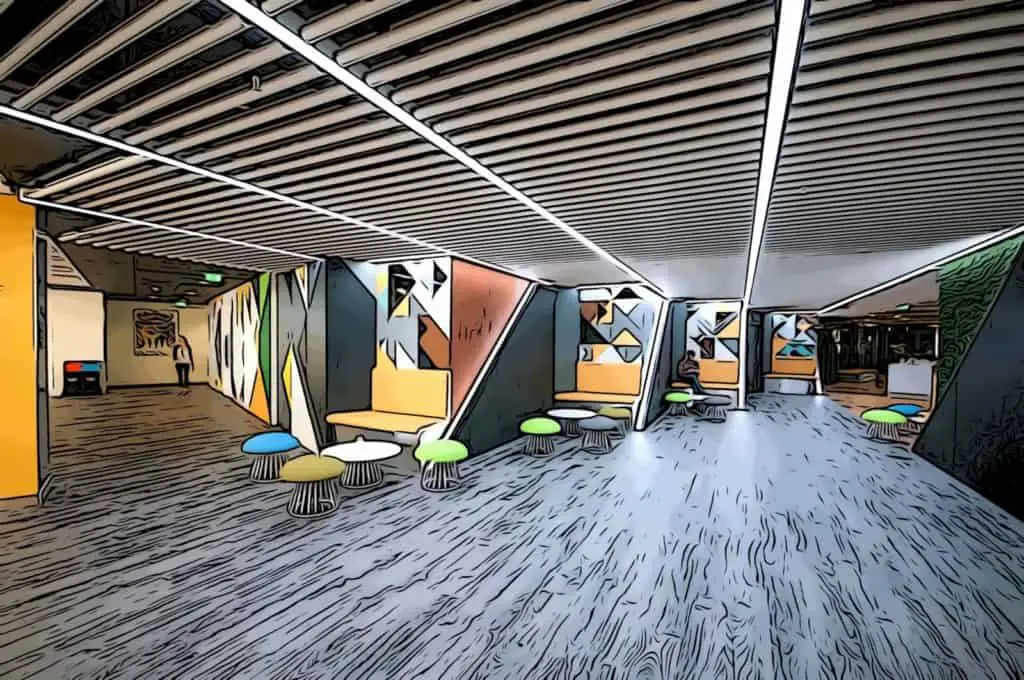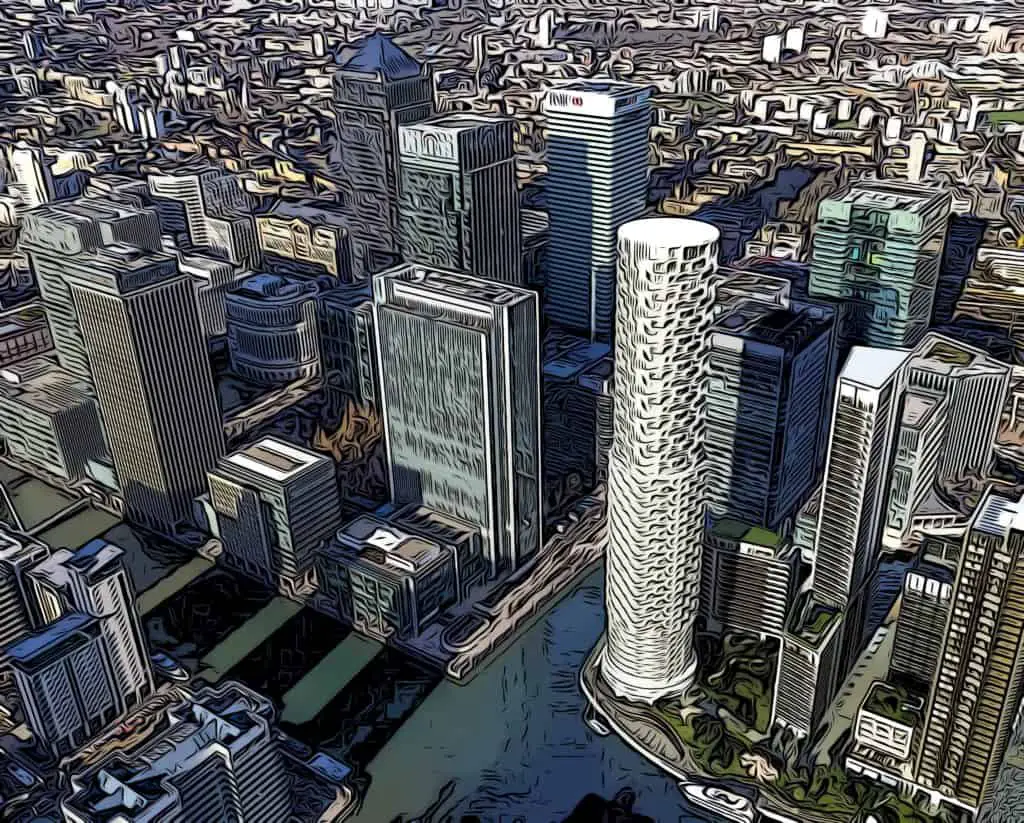Physical Address
304 North Cardinal St.
Dorchester Center, MA 02124

One Canada Square
50-storeys — Canary Wharf
Also known as: Canary Wharf Tower, or The Canary Wharf building!
One Canada Square is an interesting product of vision, capitalism, government deregulation and exceptional engineering.
Planned to be even taller, and only reduced in height due to air traffic regulations, here we take a look at everything One Canada Square.

| Name | One Canada Square |
| Building Population (Daily) | 10,000 |
| Floors | 50 |
| Height | 235m |
| Steps to the top | 4,388 |
| High speed lifts | 32 |
| Number of windows | 3960 |
| Total Space | 1,220,550 Sq/Ft |
This vision was pitched to Paul Reichmann, a Canadian property tycoon — hence the name — One Canada Square. His company, Olympia and York decided to take the idea on.
They commissioned Cesar Pelli & Associates, an architect firm with a rich history in the development of Manhattan, to bring an americanised design here to the UK.
The development plot for One Canada Square was originally designed with 3 smaller towers. Cesar Pelli revisited these plans and eventually designed one monolithic tower, standing at 263.3m tall and 55 storeys.
One Canada Square was designed in a post modernist style, but the towering pillars that make up the entranceway have been described as Art Deco. Standing at 1,220,500 sqft the tower would also become the UKs first tower over a million square ft.

Construction of One Canada Square did not begin until late 1988. Unlike the U.K’s previous tallest building, the NatWest tower, there were no long delays and a lengthy 20 year timeframe here.
Construction was completed in just over two years in 1991. The building was officially opened by the Duke of Edinburgh on August 26th 1991.
The dockside location enabled the huge amount of materials required for construction, and site waste, to be transported via the Thames rather than London roads.
This helped minimise the delays that frequently occur transporting oversized goods over land, and caused by city traffic.
Clever construction techniques were implemented, importing technology used mainly in America, such as the now universally popular jump lift method. This is where lift shafts in the building are constructed as quickly as the steel structure is being erected.
Unlike traditional methods, where there is periodic downtime as cranes lift the required materials for the next stage of construction up to the highest point in the building. These lift shafts have self contained lifting machinery, and therefore enable the material required for the continued development to be lifted alongside the building progress.
The construction method also enabled more productive working hours, with worker facilities also moved up the tower with construction. This meant that workers were always close and therefore used less time getting to the site facilities, usually located at ground level.
Sometimes, the answers are simple. A major factor in the speed of construction was the sheer volume of people brought to work on the project!
During peak construction periods, it is estimated over 15 barges a day arrived to the site, bringing construction materials and taking away waste. This required up to 4500 people onsite at once.

One of the special features helping to add to One Canada Squares monolithic presence is the glass and metal louvre pyramid roof.
This is 30 meters wide and 40 meters high, and weighs over 100 tonnes. Over 100,000 nuts and bolts are used to make just this pyramid.
The roof pyramid is also where both maintenance and plant machinery for the building are housed, and where all of the water the building requires is stored.
Water is pumped to the roof area continuously, and this height then provides the pressure required to distribute water throughout the building.
Deciding the correct material to clad the outside of the tower wasn’t straightforward. It is believe there were three main iterations:
Linen finish was chosen to reflect the areas industrial heritage, and is helpfully a lot less of a mouthful than the technical name of Patten Hyclad Cambric-finish stainless-steel cladding.
A linen finish is achieved by rolling the steel with a patterned marking, giving it a non-shiny, low reflectivity finish. It has the benefits of not showing areas of discolouring, standing up well to scuffs and abrasion and also being very thin and therefore lightweight.
Topped off with its trademark 40m high pyramid this actually ensured that the building was the tallest building in the whole of Europe in 1991.
One Canada Square remained the UK’s tallest building until completion of the shard in 2013.
Due to the restrictions in the Canary Wharf area — a combination placed by the aviation authority and London City Airport on the height of developments — it is unlikely that any nearby building will ever surpass One Canada Square in height.
To find out how Canary Wharf stacks up against the rest of the UK and global cities check out — how tall is Canary Wharf?


(All 3960 windows!)
The 3960 windows are cleaned by specialist cleaners every single month.
Cleaning One Canada Square is comparable with painting the Fourth Bridge as it takes an entire month to clean the windows and the stainless steel facade, so by the time they finish they need to begin again!
There are manual cleaning cradles at the bottom of the pyramid which enable window cleaners to clean the buildings in carts, similarly found in many high rise buildings. This is performed every single month to keep the building in top shape for its demanding clientele.
This method of cleaning is not new or unique, and residential developments across the Isle of Dogs, such as Pan Peninsula, or Lincoln Plaza also have window cleaning carts. Equally more intricately designed residential developments like Dollar Bay employ specialist abseiling cleaners. However, the similarities to other buildings stop here.
The height of One Canada Square means it takes over 30 minutes to raise the window cleaning cart from the bottom floors all the way to the roof!
The metal roof is cleverly designed to be largely self cleaning — as it is too inaccessible to be cleaned manually, even by the specialist window cleaning team. However, it is given its yearly maintenance clean by ultra specialist abseiling cleaners.
Unlike many newer towers in London, public viewing spaces are not provided at One Canada Square. This was attributed to the earliest notable security incident at the building. The incident involved a temporary viewing area, set up to continue to drive public attention to the building, during the 1990s recession.
The unfortunate side effect of opening this public viewing space were terrorism attempts by the IRA, and the viewing area was shelved a mere 3 months after opening in December 1992.
Recently — with social media fuelling a trend for climbing tall or prestigious buildings — attempts have been made by various individuals to gain access to One Canada Square.

In 2017 a youtuber named Night Scaper, alongside a friend, vaulted the security gates and found themselves able to access the lifts and then subsequently the emergency stairs.
The two managed to bypass all of the security, and eventually uploaded a video of themselves sitting on the glass pyramid roof, and touching the top of the building.
This was obviously very embarrassing publicly, but could have had serious consequences. It was also a dent to the reputation the Canary Wharf estate had for providing a safe and secure environment.
To stay at the top, you need to always keep innovating. No matter how well designed, the needs and efficiencies of office space in 1991 are vastly different to those of today.
There are three key ways that the Canary Wharf Group have tried to address future needs, and keep the 1980’s designed tower relevant in an ever-changing world:
01
Extend the existing development where possible
02
Renovate and refresh interiors and communal spaces
03
Attract a more diverse range of tenants
Having massively expanded transport links over the previous 30 years, now only 5% of Canary Wharf workers arrive by car. The 900 parking spaces built underneath One Canada Square found themselves not in the demand they initially envisaged!
In 2009 Park Pavilion was built over some of the existing excess car parking spaces. This two storey, glass atrium style structure, enabled space for additional restaurants and a Lloyds bank.
In 2013 the opulent foyer was refreshed and One Canada Square restaurant and bar opened. Bespoke furnishings, with chrome and steel featuring heavily, were chosen by David Collins Studio. This industrialist touch was chosen to provide a contemporary edge on the Italian Rosso Levanto and Guatemalan Verde Imperial marble that continues to clad the floors and walls.
Retrofitting lighting with energy efficient LEDs began in 2007. Air conditioning is another huge and necessary cost in buildings of this size, so also was the first in line to be upgraded.
Alongside air conditioning, energy efficient water usage measures have been implemented, such as low flow taps and toilet fittings.
The total improvement to these seemingly small upgrades has been stark, with energy consumption estimated to be reduced by 30% since 2007.
There are 2 key ways the Canary Wharf group have diversified the tenants of One Canada Square:

Whilst the buildings tenants remain predominantly in the financial services sector, Canary Wharf has always had an eye on the future.
Events of the past, both in the 1990s and the 2008 financial crisis also demonstrate the risk involved in specialising on attracting only one area of clientele.
An obvious choice for massive future development was another american led industry, big tech. In efforts to make use of the existing expertise in the building whilst attracting tech talent, the slightly laboriously titled “accelerator space for technology business innovating in the financial services sector” was planned.
The Canary Wharf group brought in Gensler architects, who had worked on offices for big tech companies Facebook and Google previously.
They changed the layout of the space from the more traditional office space found in other floors to space suited to tech:
One of the 32 high speed elevators was reprogrammed as an express lift directly to the 39th floor, to aid access to the new hub.
In 2013, this initiative branded “level 39” opened, aiming to bring a collaborative tech working space to accelerate the technology sector in the UK. Occupying the whole 39th floor, the space is now the largest of its kind in Europe.
Following the success of Level 39, University College London were looking to expand their Bloomsbury campus space for their school of management.
With the schools focus already being on innovation and tech, alongside entrepreneurship, they saw benefits to being in Canary Wharf and positioned themselves on the 38th floor, directly below the tech hub.
The “View from the 38th” is a central theme of the School’s research identity providing a distinctive view of the world of business and management through the lens of innovation, technology, analytics and entrepreneurship.
University College London
Taking queues from the floor above, they commissioned architects Levitt Bernstein to create a space more traditionally found in collaborative working offices of big tech firms. In a £3.9 million design reminiscent of big finance layouts UCL occupy the entire floor, having designed their campus to encourage interaction and collaboration.
This aims to give their students an early taste of the corporate environments they may end up in.
The efforts to continuously modernise One Canada Square have largely been a success, with the buildings working population approaching 10,000. In comparison in 2008 during the financial crisis, with predominantly financial services based tenants, the workforce was nearly a third smaller at 6,600.
Continuing efforts to develop the building, adding restaurants, reinvigorating spaces, and modernising lighting and facilities have helped keep this building as the pinnacle of the Canary Wharf estate.
Despite the modern renovations, it is a testimony to the designer Cesar Pelli, and the quality of construction of the original building, that enables One Canada Square to continue to be the premier building in Canary Wharf.
It shows no signs of giving up its crown as the office, a remarkable achievement approaching 3 decades since its completion.

This model for the financial estate, pioneering a successful flagship building to kick start an areas regeneration, is something the Canary Wharf group have taken onboard.
With the launch of their new Wood Wharf development, and their first foray into a residential private estate, they have again looked towards a similar model.
However, whether their residential flagship, One Park Drive, will experience the same prestige and longevity of its commercial counterpart remains to be seen.