Physical Address
304 North Cardinal St.
Dorchester Center, MA 02124
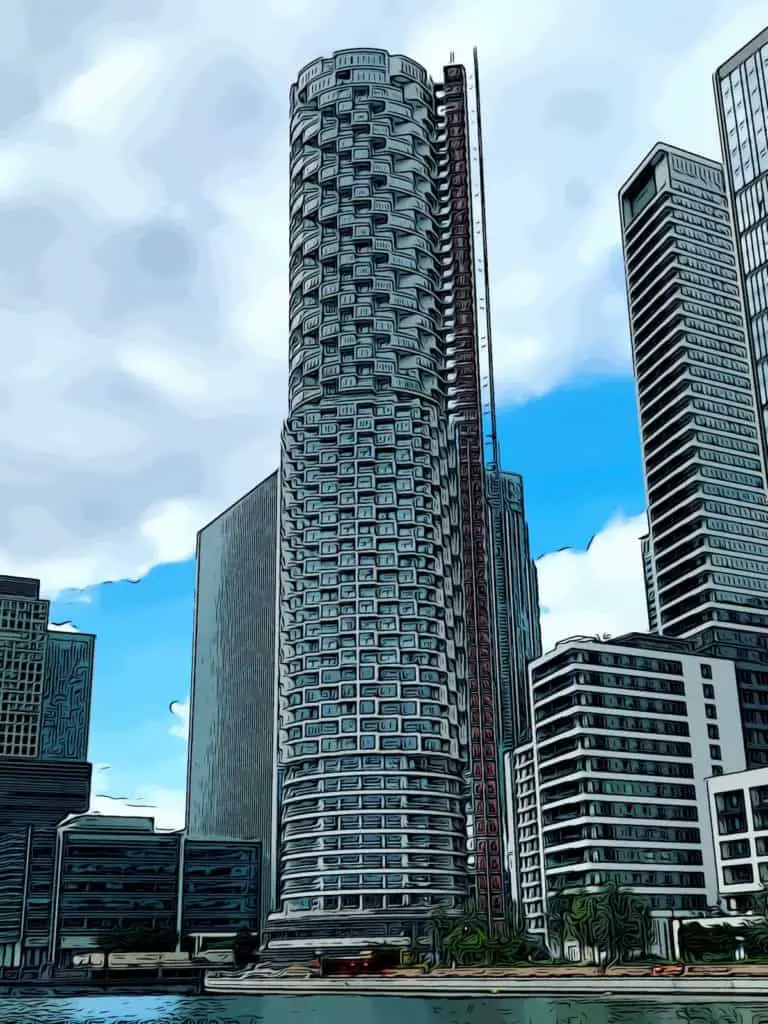
One Park Drive
58-storeys — Wood Wharf
Probably the most exciting new development in Canary Wharf, One Park Drive is the Canary Wharf groups attempt at a flagship building for their new residential area Wood Wharf.
Standing 215 meters tall and 58-storeys, One Park Drive has 483 apartments. With its unique design affording intricate shapes, these apartments range from studios, to three bedroom flats with terraces larger than most of the apartments on the estate, to four bedroom towering penthouses.
The apartments are all surprisingly varied, available with a range of differing shapes, interior designs and outside spaces. The building twists and turns its way through three different styles, with facade and apartment floor plans changing between levels 02-09, 10-32 and 33-57, respectively.
Standing at the entranceway to the Canary Wharfs new Wood Wharf area, the idea behind One Park Drive was to provide a figurehead building.
The architects chose the softer textured cladding, and a circular form, as a symbolic end of the glass and stainless steel filled financial district and entranceway to the groups first residential area.
One Park Drives marketing launched early 2017, with construction starting shortly after.
The building itself officially “topped out” in July 2019, however it is still currently under construction. Expected completion was scheduled for late 2020, but this looks to have been set back to early 2021.
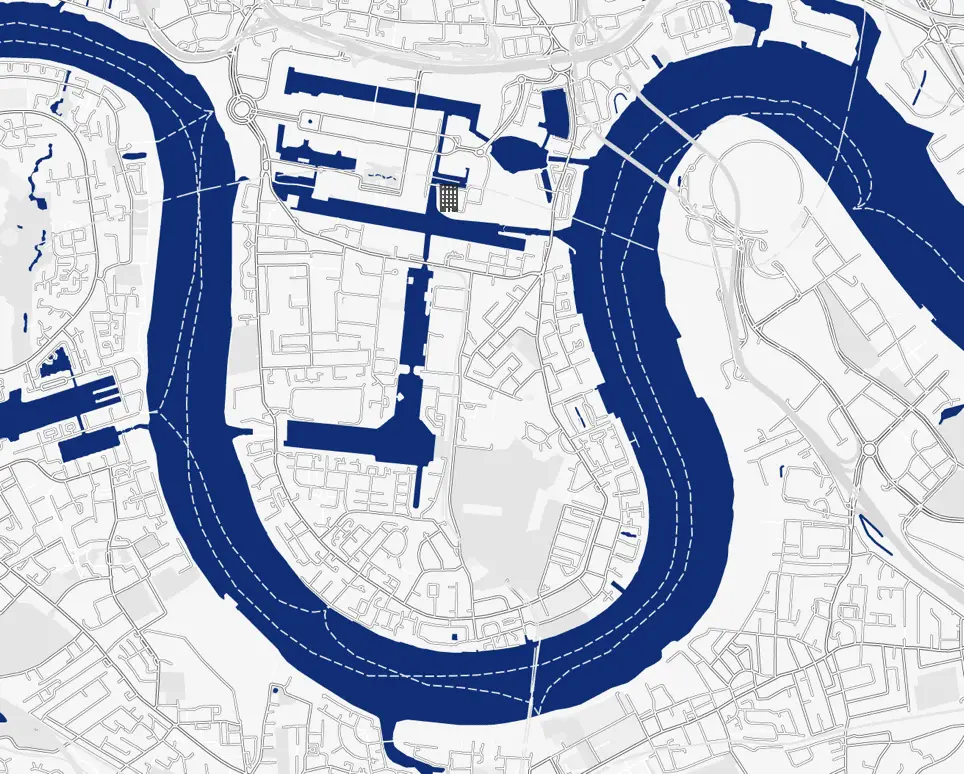
One Park Drive occupies the very first spot in the new Wood Wharf development — hence the address — 1 Park Drive. Its arguably the best placed building in the newly formed district.
Jutting out from the entrance bridge, it is the closest to the financial hub and the established center of the Canary Wharf estate but also remains set back from the main road in, giving some privacy for the lower floors.
The Wood Wharf district is quite literally being created out of nothing, formed from reclaimed docklands using cofferdams. When the district is completed, One Park Drive will sit on the south western edge, sandwiched between the commercial and residential areas.
As a result the building is a short 5 minute walk to Canary Wharf tube and DLR stations, and 10 minutes walk from the future Crossrail station.
One Park Drive is another very well equipped development, with virtually all the amenities you could want, under one roof.
The entirety of the first and second floors are dedicated to the amenities space. This clustering of amenities is arguably for two reasons:
Reception with 24/7 concierge, lounge library and cinema are found on the first floor. A health club with pool, gym and studio room, spa and interestingly named, experience pool, completes the second floor.
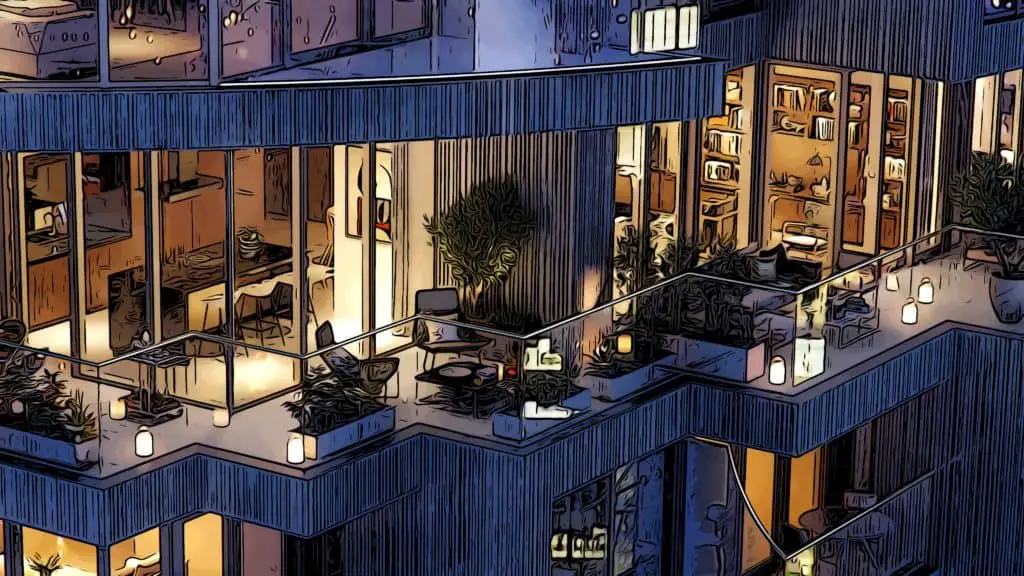
Herzog & de Meuron have been very clever here, and maximised the design and space of the building so that there aren’t any “bad” apartments.
In many developments height is the focus, and there is a significant premium for the top floors. At One Park Drive they have expertly made the most of the location by creating a waterside boardwalk area and landscaped gardens that surround the building.
Placing all the amenities on the first two floors, to raise the first residential level, gives the lower apartments some privacy. In combination with this, by placing a focus on the boardwalk Herzog & de Meuron have actually tried to invert the traditional model and make the lower floors more desirable.
These first lower apartments, designated as “loft”, have significantly higher ceilings, and much larger balconies on average with wrap around terraces. The loft apartments have also been styled to maximise the light and take advantage of the higher ceilings by the interior designers.
This has actually ensured that these homes on the lower levels also attract a premium, and by marketing them towards families and those that want to be closest to the boardwalk, ensured they sold at the fastest rate. The loft apartments are now all completely sold.
Quality of design and fixtures and fittings is obviously paramount, but by not chasing volume of flats, the Canary Wharf group have given the designers plenty of room to work with.
Some of the smallest one bedroom flats at One Park Drive are nearly 700 square foot, with the smallest two bedrooms at nearly 1000 square foot. In contrast, at other developments in the area it is not uncommon to see two bedroom flats at less than 700sqft.
This has enabled the interior designers to provide features such as the full walkthrough dressing rooms found in the bedrooms, or freestanding circular showers in the marble and resin bathrooms in some of the higher units.
Additionally, the use of three distinct sections in the building, and two seperate interior design firms to style them, has created significant variety throughout the building.
Where the twisting floors intersect, one off floors and apartment shapes such as level 32 are created. Here the jaggered floor plan from the cluster apartments intersects the smoother curves of the bay apartments, enabling 3 one off flats with terraces spanning up to 1300 square foot.
While the fluted terracotta cladding or interesting 3 section topology gives One Park Drive a distinctive look from the large glass fronted commercial buildings on the estate, some of the real benefits of having prize winning architects at the top of their game arrive in the smaller details.
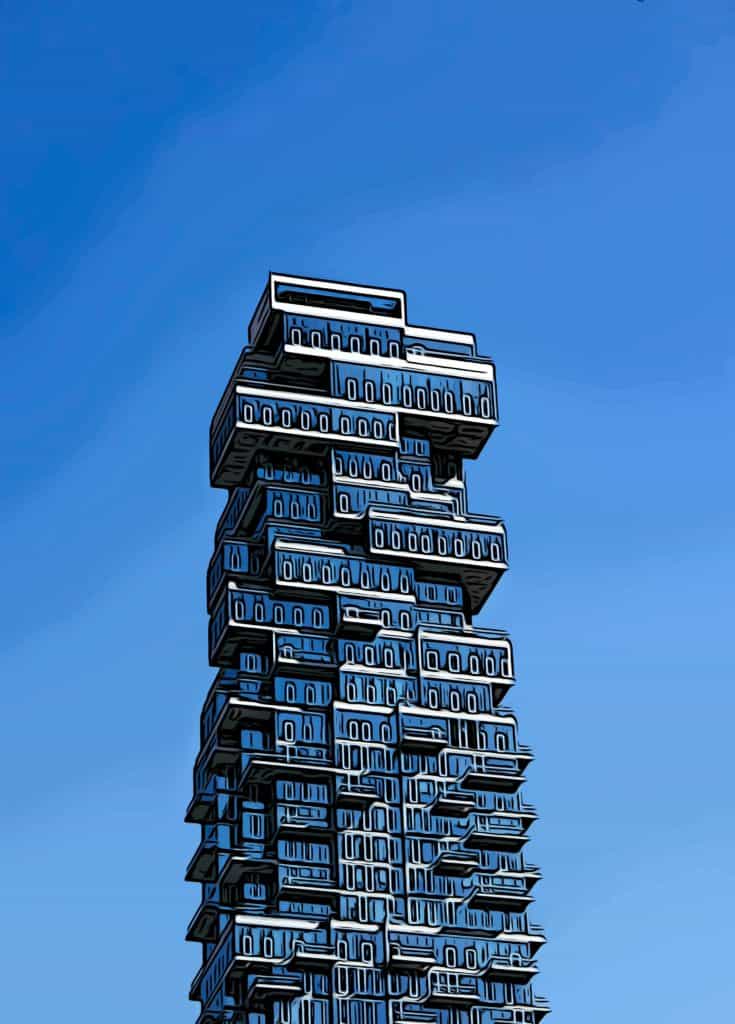
The twisting facade of the building is an interesting decoration, but actually the buildings plan is rotated 45 degrees from north, so that the apartments get optimum sunlight throughout the day.
All of the amenities are located above ground, so that even the cinema doesn’t suffer from the gloom of an underground basement location. This also has the added benefit of raising the lowest flats up to effectively the third floor, offering additional privacy from the boardwalk infront of the building.
One of the lifts in the building is oversized, to help get large furniture in and out of the building easily. There are also additional storage units available in the basement level. For families or those with lots of things, storage space can be a big issue in new developments.
The stepped plan of the building also ensures that there aren’t any cross views. You are unable to look into your neighbours balcony as they are always shielded, and one floor above or below you. So while the balconies offer multiple aspects they also offer a degree of privacy.
The central area for Wood Wharf, including the new school, takes cues from Marylebone high street, aiming to replicate the success of an established area in this new development. However significant areas of construction in Wood Wharf have barely started, and therefore it remains currently nothing more than a concept and some CGI rendering.
Prices in One Park Drive exceed £1500 per square foot. While £1000 per square foot has been overcome in recent years in Canary Wharf, it really is quite a step up, especially while the area is in its infancy.
It is not unusual for ultra luxury developments in Canary Wharf to reach dizzying price points for the highest or best placed views. The penthouse flat at the top of South Quay Plaza, located just across the dock, is similarly priced at over £4 million. Yet there aren’t many developments in the local area offering one bedroom apartments starting at £880,000.
Equally, don’t think that the building won’t sell well, or that Canary Wharf, with an average salary of over £100,000k has any shortage of potential clientele. Indeed, you could say that the prices are cheap in comparison to other areas of zone 1 and 2, where ultra-prime property easily hits £1800 per square foot.
Sometimes ultra-luxury development is wildly successful, One Hyde Park, a new development in an already established premium area broke UK property records.
In contrast, whilst a significant price point higher than One Park Drive, developers of The Shard have been trying to sell their 10 ultra-luxury apartments in an area that people hadn’t previously considered known for that price point. Half a decade later they sit empty.
One Park Drive may be wildly successful at this price point, but there will always be an inherent risk when developing a new area and trying to break into a new price point simultaneously.
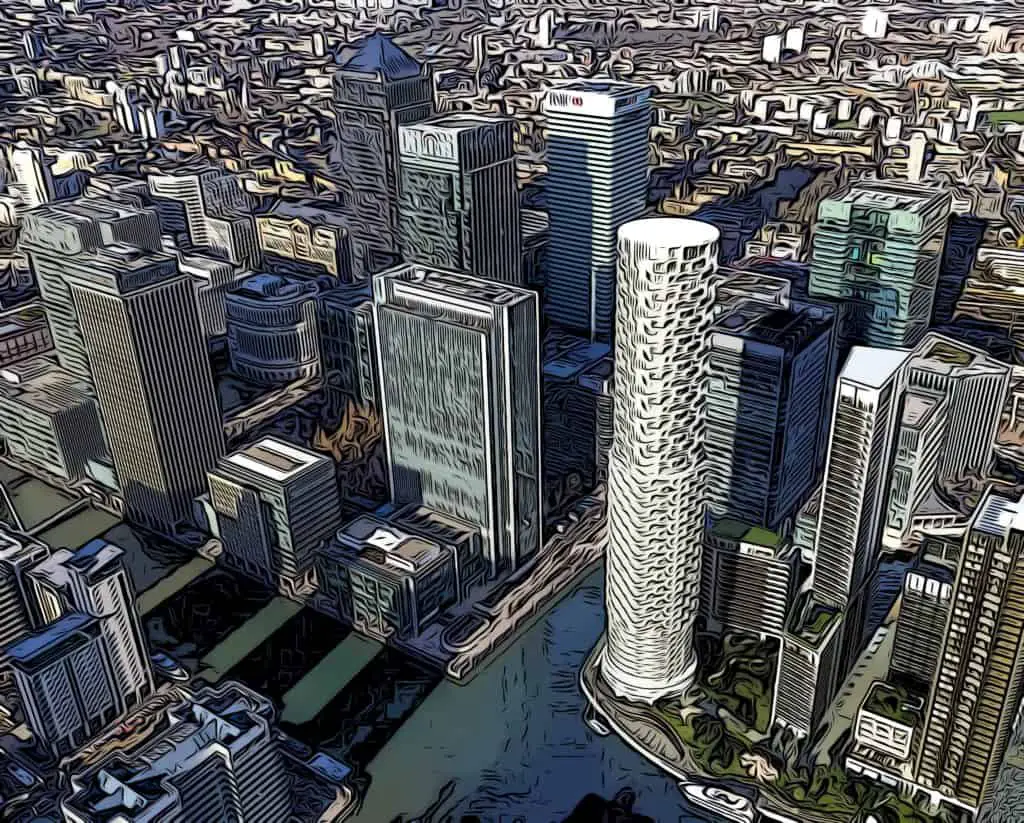
The location of the amenities, covering the first and second floors, mean the building has a focal point for the social space. It also means that unlike lots of developments there aren’t any residents sky lounges or panoramic social spaces at One Park Drive.
It is not a huge deal, but it does mean that you are restricted to the views of your apartment only.
Other current ultra-premium developments under construction, such as Landmark Pinnacle at the end of the dock, and The Wardian just across the water, both offer some communal areas with views to be shared for all. The former dedicating the whole top floor of the building to a panoramic roof terrace for all, and the latter creating a residents observatory and gin bar across the double height 53rd floor.
In contrast, for those buying apartments on lower floors in One Park Drive, whilst residing in one of the tallest residential buildings on the estate, it may be a bit frustrating to know that you don’t have the views to accompany it.
With a brief to create a totemic building to launch their first foray into residential development on the new Wood Wharf residential estate, the Canary Wharf group and architects Herzog & de Meuron have excelled.
It is an exceptional piece of architecture, and they have certainly succeeded in designing a landmark building.
The Wood Wharf estate itself is likely to take a significant time to mature and develop. Despite this the waterfront boardwalk area, created beside One Park Drive, is already beginning to demonstrate a taste of the relaxed and homely vibe that the Canary Wharf estate are desperate to create here.
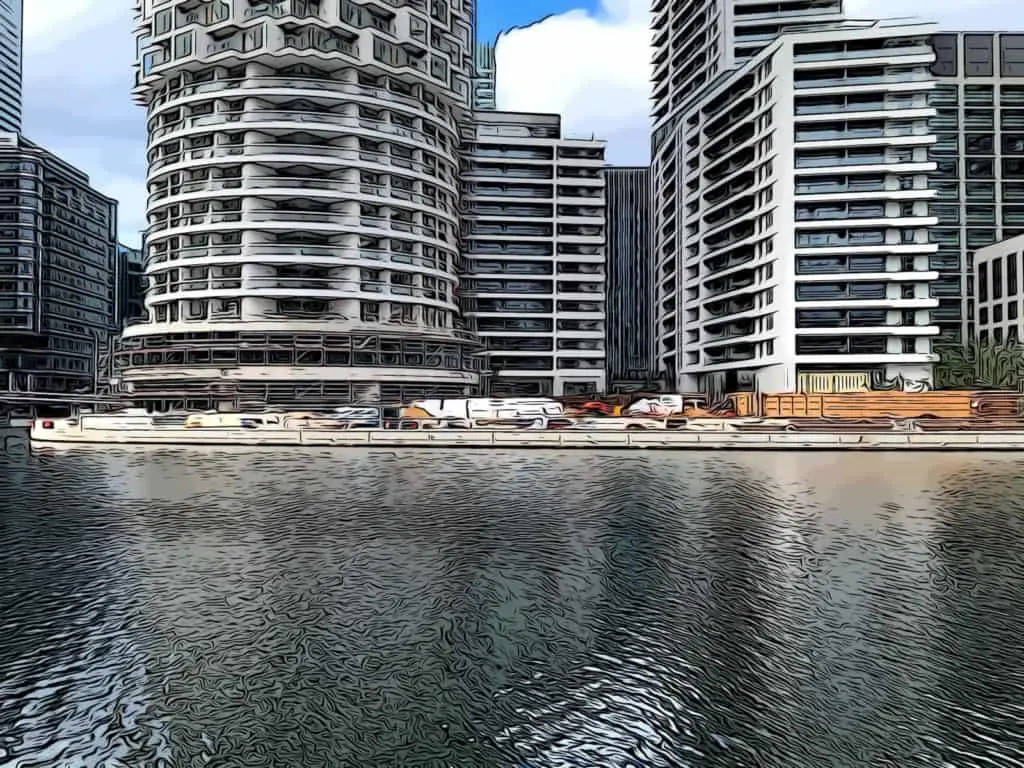
Prices are completely untested for the area, but equally the area is entirely brand new. The developers have started with a clean slate, reclaiming the land for the Wood Wharf estate from the waterlogged dock area.
If the amount of thought and expertise put into designing this first building for the estate is continued throughout it could end up being one of the most desirable areas to live in London.
There is a gamble to buying in this early, with construction works set to continue nearby for years. But regardless of the eventual success of the Canary Wharf groups master plan for the area, you are buying into a fantastic building and certainly somewhere it would be a pleasure to come home to.
Ok, this has nothing to do with the building itself. Ultra luxury developments, and uniquely interesting architectural designs obviously attract attention and artistic reviews.
However researching One Park Drive I did come across more interesting descriptions and quotes than in any other development previously researched! Here are 4 of my favourites, that gave me a laugh.
We live in an age in which each step, the next project, the simplest things have to be redefined each time: what is a floor, what is a wall, what is a roof? The answers to such questions aren’t self-evident anymore
Architect Jacques Herzon describing designing One Park Drive
2. Celebrating and playing with the function of porosity?
One Park Drive is a landmark in more porous tall buildings, openly playing with as well as celebrating their function.”
Building Projects Magazine – One Park Drive
3. For those without an architecture degree this roughly translates to “It has nice views from all angles”
The tower addresses both existing and future context with no one elevation privileged over the other.
IGS Magazine review of One Park Drive
4. The battle for the fanciest named leisure facilities continues. The Collective has a sky pool, The Wardian has an athletic standard pool, One Park Drive goes one further, with an experience pool.
The health club provides a 20m pool, alongside an experience pool
Canary Wharf Group – One Park Drive Brochure
(In all fairness I did do a lot of googling for the last one. I think its a jacuzzi?)