Physical Address
304 North Cardinal St.
Dorchester Center, MA 02124

South Quay Development
28 development sites across South Quay, Canary Wharf
There are plenty of new Canary Wharf buildings, and thousands of future homes in the pipeline. One key driver of the placement of new buildings across the Isle of dogs, are area masterplans.
These masterplans provide a framework for areas identified for high-density new development. They guide Tower Hamlets planning, the London Mayor, and prospective developers with what is likely to be accepted and where they should focus their efforts.
As a result, local area masterplans — such as Wood Wharf and South Quay — are good indicators to see where new Canary Wharf buildings will arrive, and whether the property you live in is likely to be surrounded by large-scale development!
This guide will give you a complete overview of the South Quay Masterplan, one of the fastest regeneration areas on the peninsula, immediately south of the Canary Wharf estate.
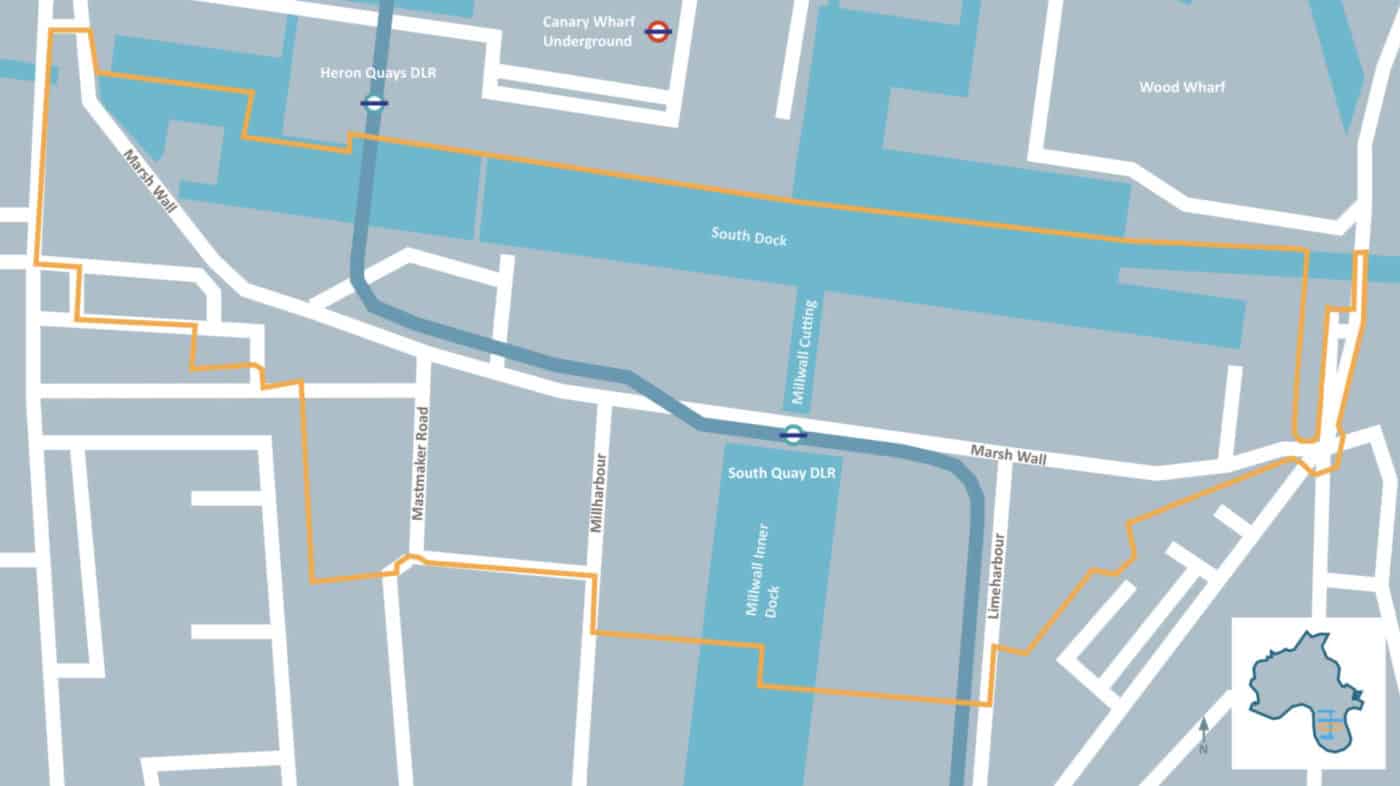
The South Quay Masterplan area — highlighted in yellow — covers 23 hectares that are earmarked for development and located across the water from Canary Wharf. Roughly the width of South Dock, the area tapers as it progresses south across a section of the Isle of Dogs, ending halfway into Millwall Inner Dock.
South Quay is designated as a high-density urban development area, with multiple developers submitting plans for several new high-rises.
As a result, if you are planning on living or buying an apartment in Canary Wharf or across the Isle of Dogs it’s a great idea to know what to expect in the near future:
– Will the apartment you are living in be overlooked?
– What plans for upgraded access and infrastructure exist?
– How long construction near you is likely to last
Yes. There are four active development areas in the vicinity of Canary Wharf: North Quay, Wood Wharf, South Quay, Millharbour
There are 28 sites within South Quay’s development plans, with huge interest from numerous developers.
In addition to the individual sites, the combination of the level of density and height of the proposed buildings makes the development area one of the most dense in the UK.
The masterplan was originally commissioned by London Mayor Boris Johnson in 2014.
This was due to the level of demand from developers for these sites, and a need to ensure that the vast level of planned development was sustainable.
Draft proposals for the plan were reviewed throughout 2014, with the South Quay Masterplan becoming an official document — known as Supplementary Planning Guidance (SPD) — on October 6th 2015.
South Quay is enjoying unprecedented interest from developers all of whom want to bring forward their own plans. While we want to see the comprehensive regeneration of the area, what we cannot allow is a situation where planning is granted on a first-come-first-served basis with no overall strategy
Sir Edward Lister, Deputy Mayor for Planning
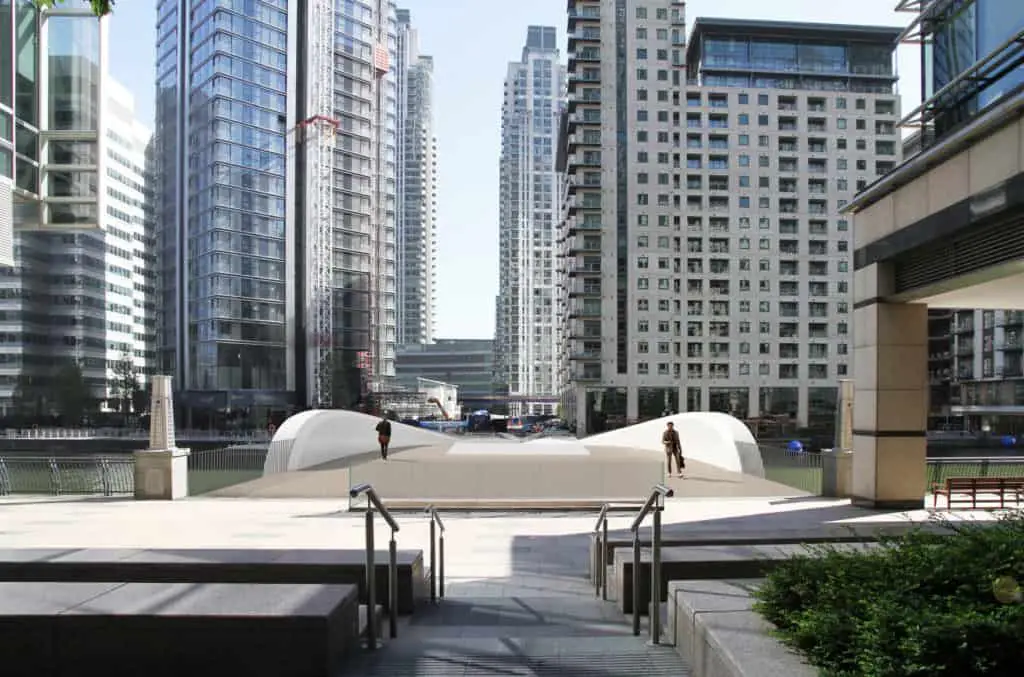
The northern boundary of South Quay’s masterplan runs along south dock
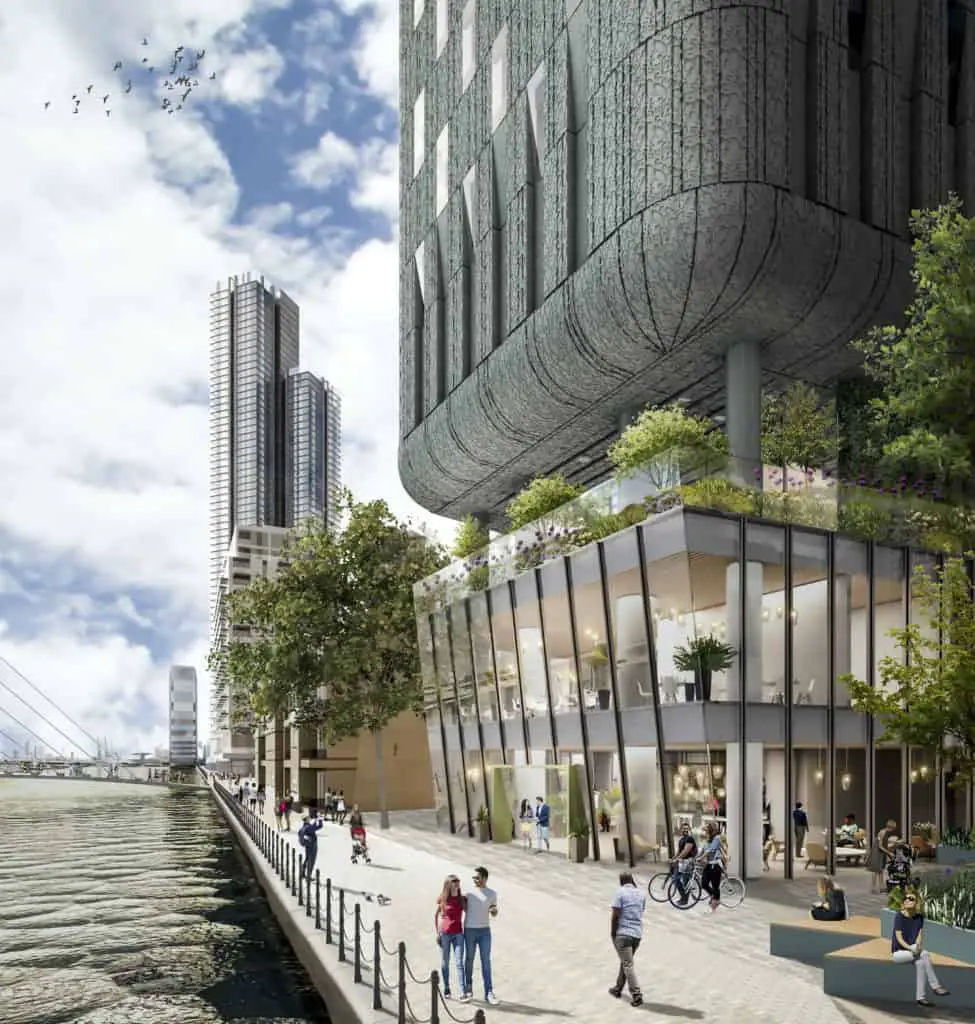
South Quay’s proximity to the global economic centre of Canary Wharf, with London-wide connections to be enhanced with the opening of the new Crossrail station in 2018, and its historic waterfront setting makes it an attractive location for redevelopment.
Tower Hamlets — Local Plan 2031
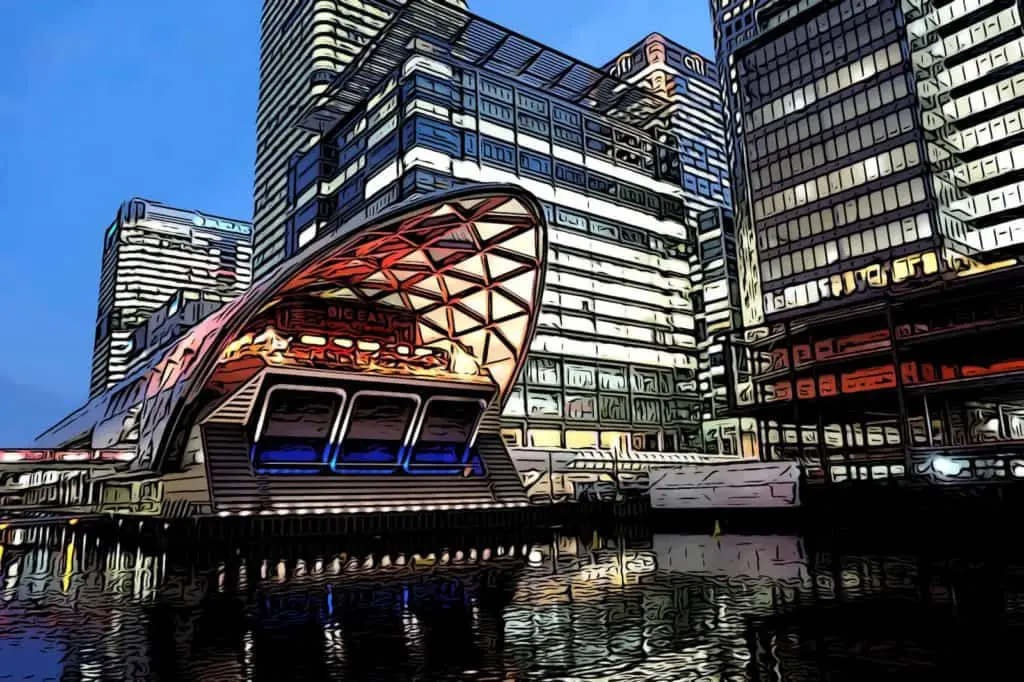
The masterplan is considered necessary to ensure that development coming forward does so in a coordinated and planned way:
This section will look at what the south quay masterplan is aiming to achieve and how will it shape the future of the Isle of Dogs.
There are several key points that the plan wants to put forward:
Known as active frontages, one of the key building design elements to the South Quay Masterplan is to help the buildings create a streetscape — not simply stand back alone as residential towers with no interaction.
Active frontages are encouraged in several ways:
How the masterplan wants developers to achieve this:
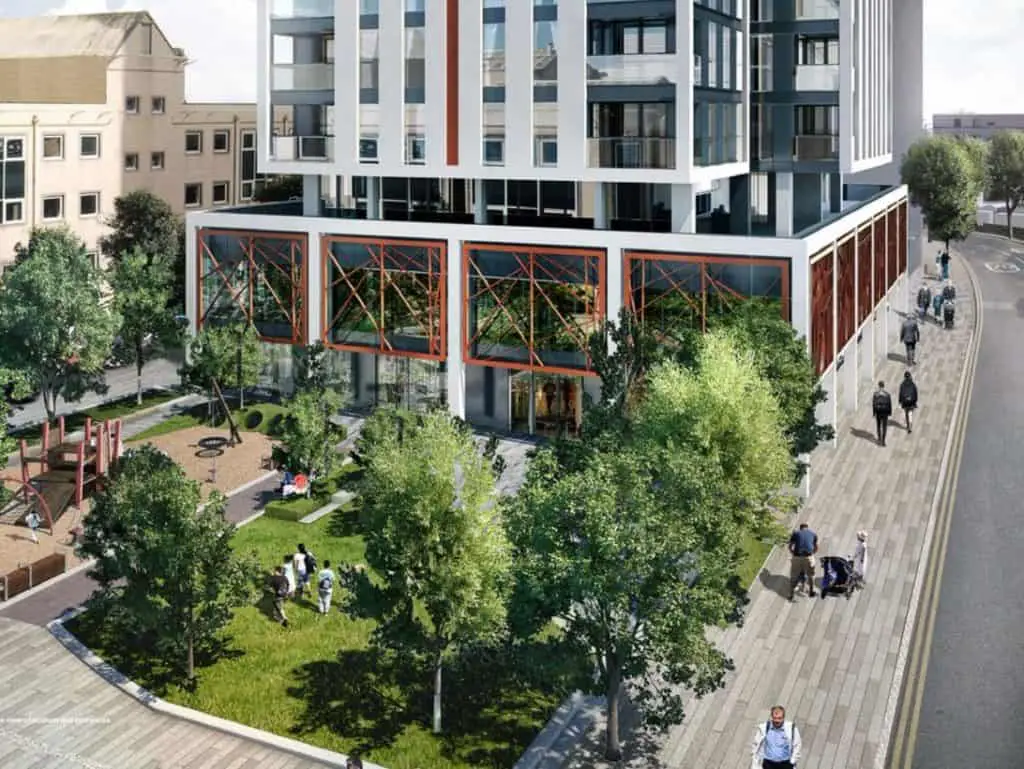
Podiums and pocket parks are used heavily in the 225 Marsh Wall design.
One major problem with disjointed development, is that it can lead to a lack of sensible walking and cycling routes.
Walking and cycling connectivity is poor in South Quay due to the mix of building typologies and poorly defined public realm. Routes are disjointed which restricts ease of movement to and through the area.
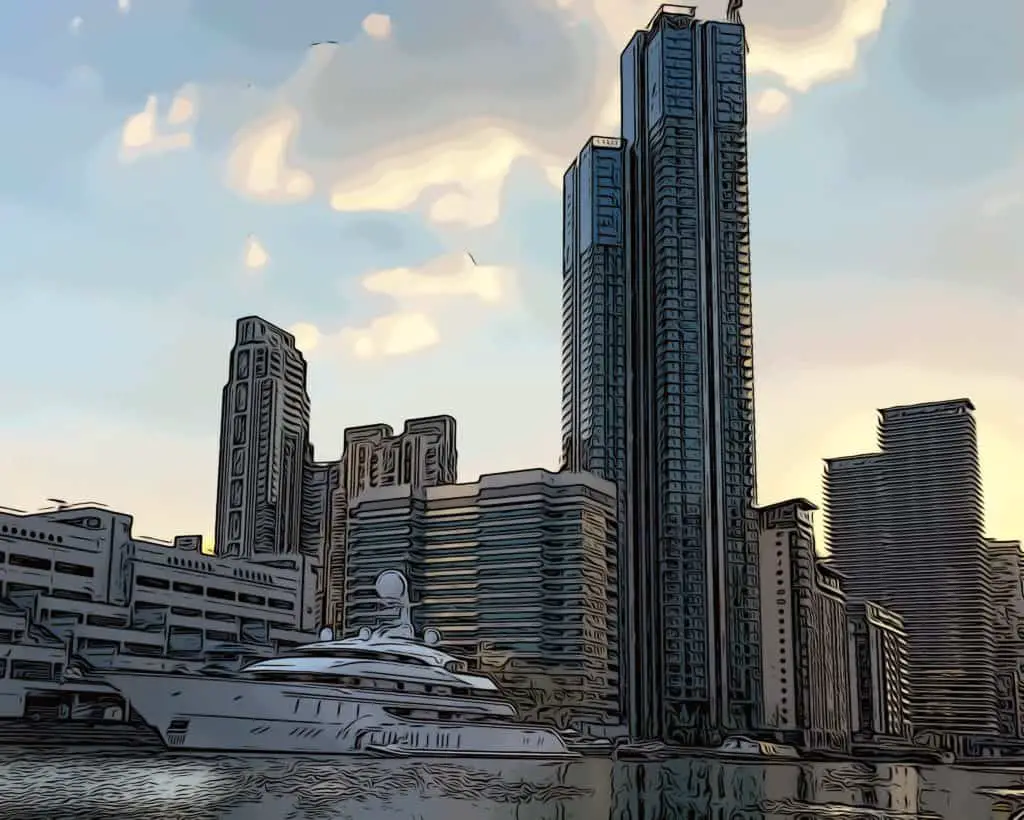
In addition, there was a lack of public open space in the masterplan area — the biggest open space area is the docks — which have poor access.
As a result, there is a massive infrastructure planning and public space drive.
Developments within the South Quay masterplan are required to contribute towards open public spaces, and neighbouring sites are required to coordinate this space. Virtually all new developments in the area provide landscaped public parks, or for smaller sites, pocket parks.
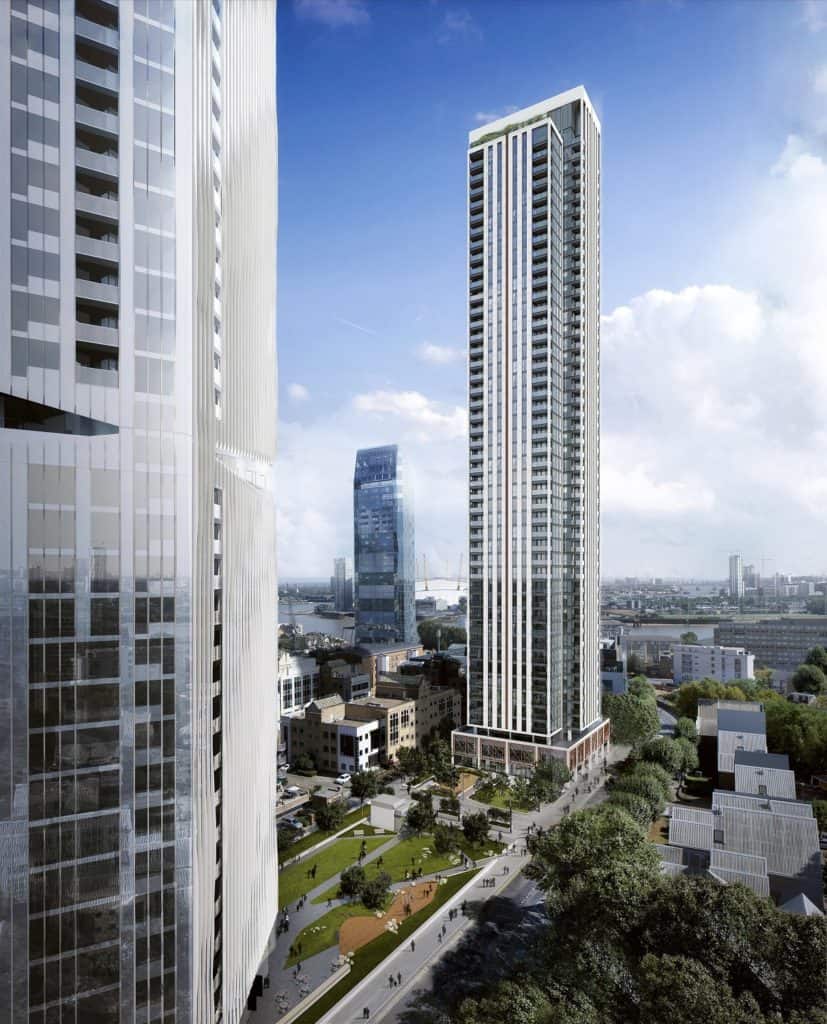
Examples are developments such as The Madison and 225 Marsh Wall — sister towers which have been built at either extremity of their plots — creating a landscaped linked public park between the two new towers.
The dock areas in the South Quay Masterplan area are designated as a Site of Importance for Nature Conservation. Access to this waterfront is a key feature of the plans, with new developments required to provide waterfront paths and develop in such a way to open up access to the waterfront.
Finally, with an addition of thousands of new homes, access across South Dock to Canary Wharf needed to be improved. Tower Hamlets have worked with developers Berkeley Homes, and the new South Quay Plaza development site will not only open up access to the docks, but provide a placeholder building for a new crossing known as South Dock Bridge.
While there are plans for plenty of new Canary Wharf buildings, there were fears that the community infrastructure was being left behind.
In the initial public consultation, issues raised by residents were a lack of facilities made public, with amenities in private developments kept behind locked doors.
As a result, there is a large focus on public community space within the South Quay Masterplan area, and children’s play areas feature highly.
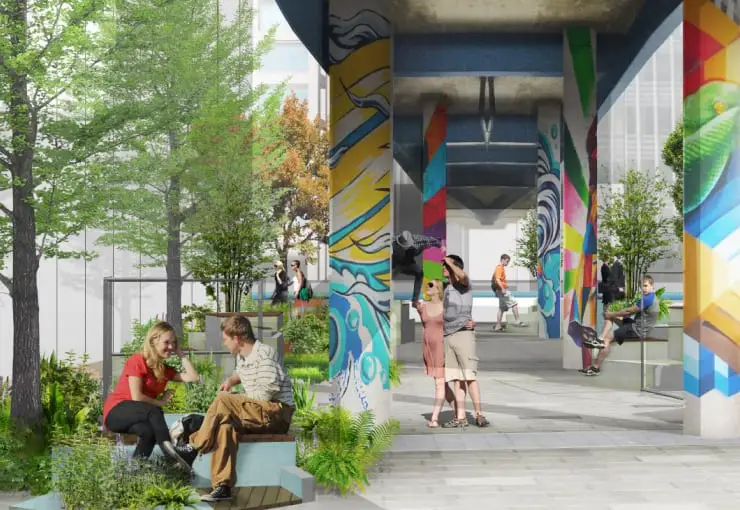
Public realm within the South Quay Masterplan area must be designed as a playable landscape to facilitate a range of play space for children both residing and visiting the area. This includes proposals for improving the dockside walkways and opportunities for play underneath the DLR.
In addition, new schools and healthcare facilities are under construction, but the masterplan sets out a vision for them to be more integrated into mixed-use buildings. The idea behind this is to deliberately create mixing among residents, rather than having separate living towers and communal facilities.
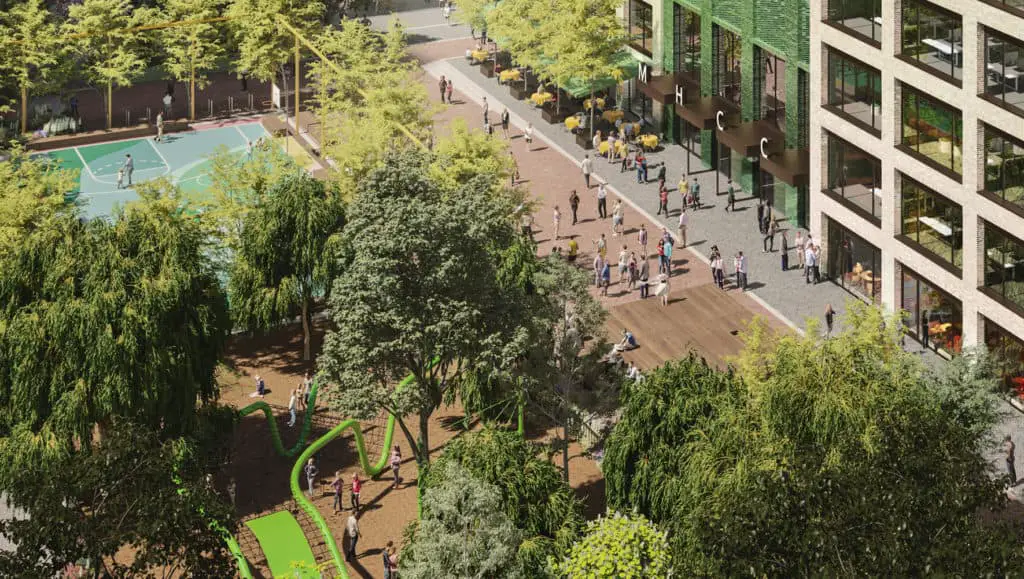
Within large-scale development sites, such as Millharbour Village, there are community arts facilities such as a new theatre, alongside outside sports facilities and a woodland area.
The Mayor firmly believes that tall buildings play a valuable role in addressing some of our housing needs, but it is essential that the right buildings are built in the right places.
London Plan South Quay review — 2014
There are 2 main factors driving the height of new buildings within Canary Wharf’s South Quay development area.
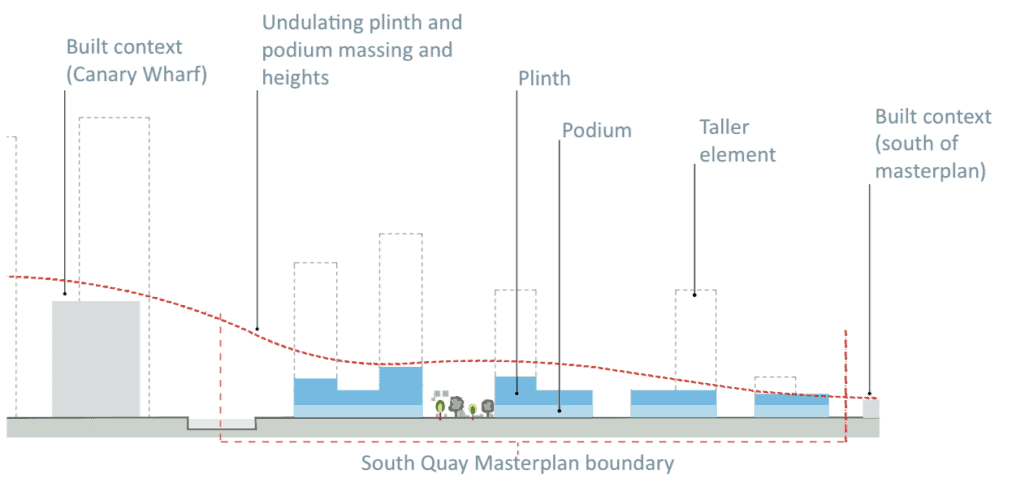
It is this layering of buildings and water spaces that helps to structure the stepping down of building heights from One Canada Square creating a variation in the skyline within the Canary Wharf estate.
South Quay Masterplan, 2015
South Quay, Canary Wharf is developing fast. There are several sites within the South Quay Masterplan underway or finished.
These are currently active sites in 2021, ordered north to south:
The South Quay Masterplan originated from a desire to regulate an area of intensive development interest — not to reduce it. As a result, the area is rapidly growing and heavily regenerating, and South Quay has one of London’s fastest growing skylines.
This influx of construction, new infrastructure and residents makes Canary Wharf and South Quay an exciting place to live, but it does mean large-scale developments are widespread with construction noise and an ever shifting views and light.
Some developments might have excellent panoramic views and a quiet location, then 6 months after you move in you may find yourself surrounded by new construction and associated effects. This is why knowledge of the South Quay Masterplan, is crucial, so you can see the long-term development planned within this area.
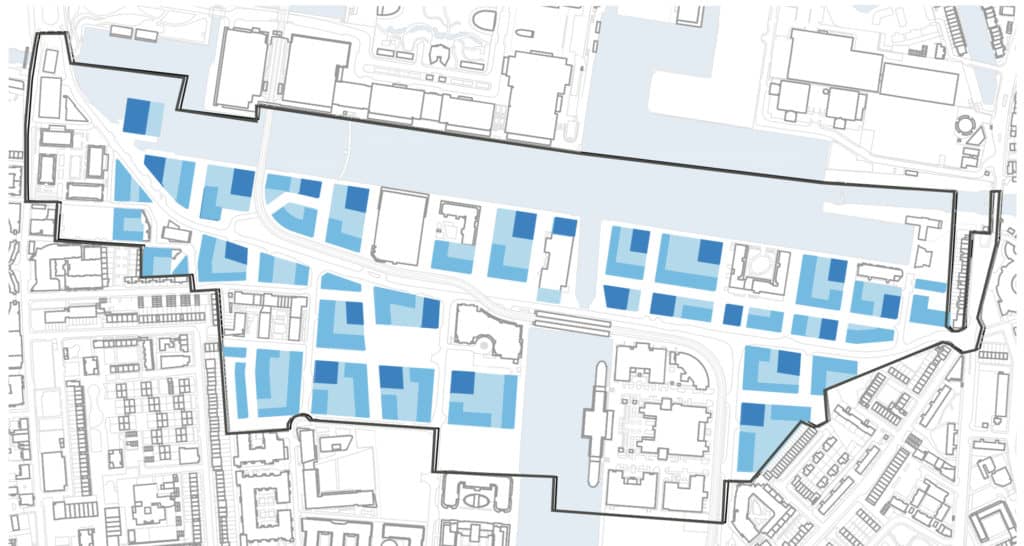
The image from the South Quay Masterplan shown above highlights areas of development and estimated heights.
In addition, up to date individual applications can be viewed on the Tower Hamlets interactive planning map. Tower Hamlets Planning Map.