Physical Address
304 North Cardinal St.
Dorchester Center, MA 02124
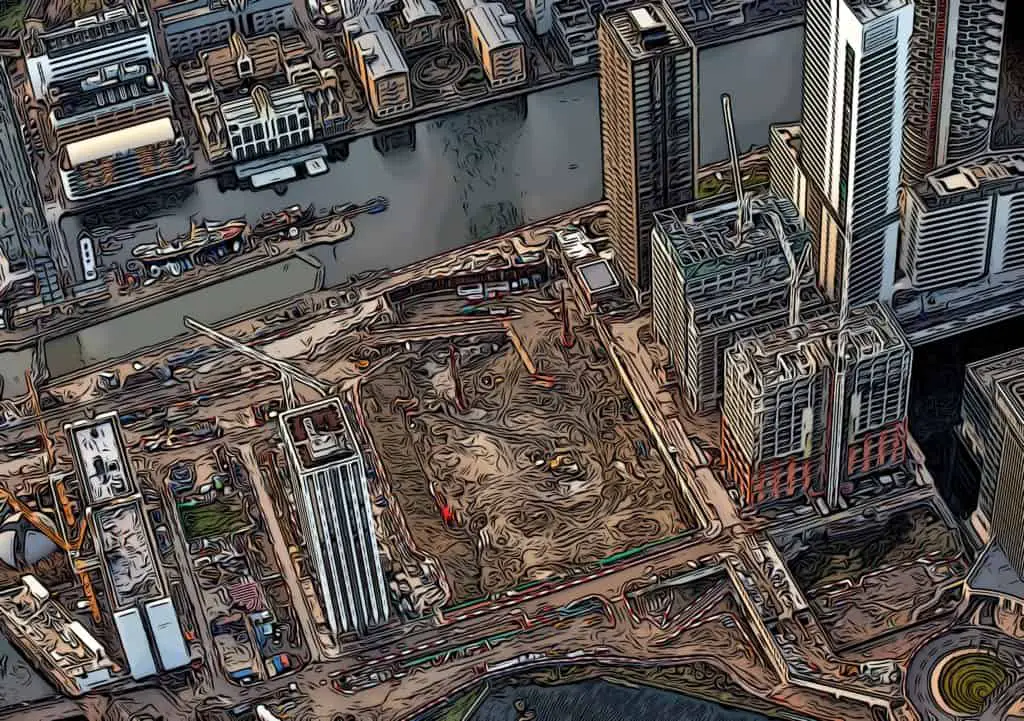
Wood Wharf
Under construction — 2019
Canary Wharf is famous for being the UKs biggest financial hub, a private estate in the heart of east London.
The success of the financial center has spurned massive regeneration and large residential development across the Isle of Dogs. Yet, up until now there have been no residential offerings from the Canary Wharf Group themselves.
Wood Wharf is the Canary Wharf groups first foray into residential development, and is a major undertaking. It is a largely new area, built over a disused dock and will eventually become a 23-acre mixed use site.
Among the commercial units, the private estate is estimated to provide over 3000 new homes and 20,000 jobs.
Once part of the thriving docklands area, Wood Wharf fell into disrepair with the downturn of east London’s shipping industry in the 1970s.
With the Canary Wharf group focused on developing the commercial estate to its west, this area had remained largely ignored until the turn of the millennium.
Formal regeneration plans for the wharf have been around since the early 2000s. The Wood Wharf you see under construction now, is actually the third iteration of development plans for the area.
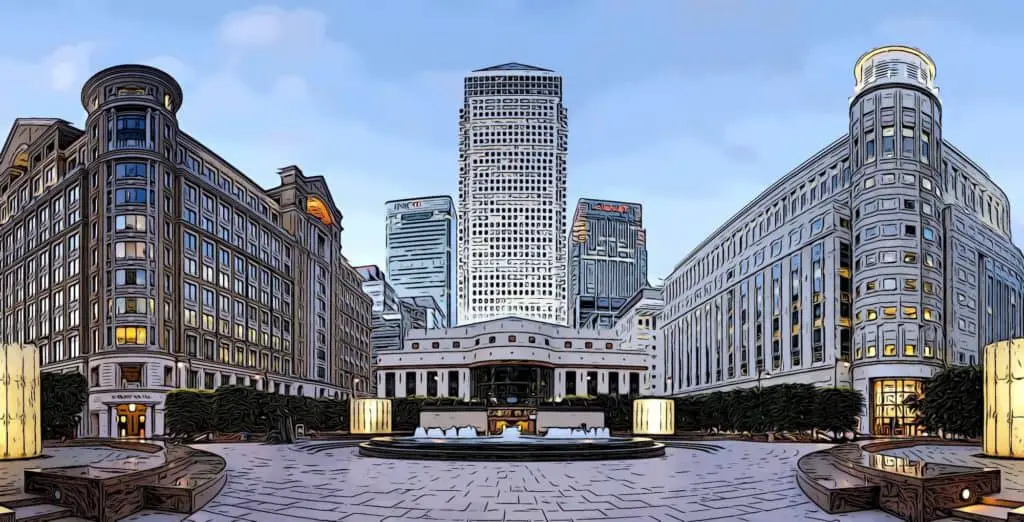
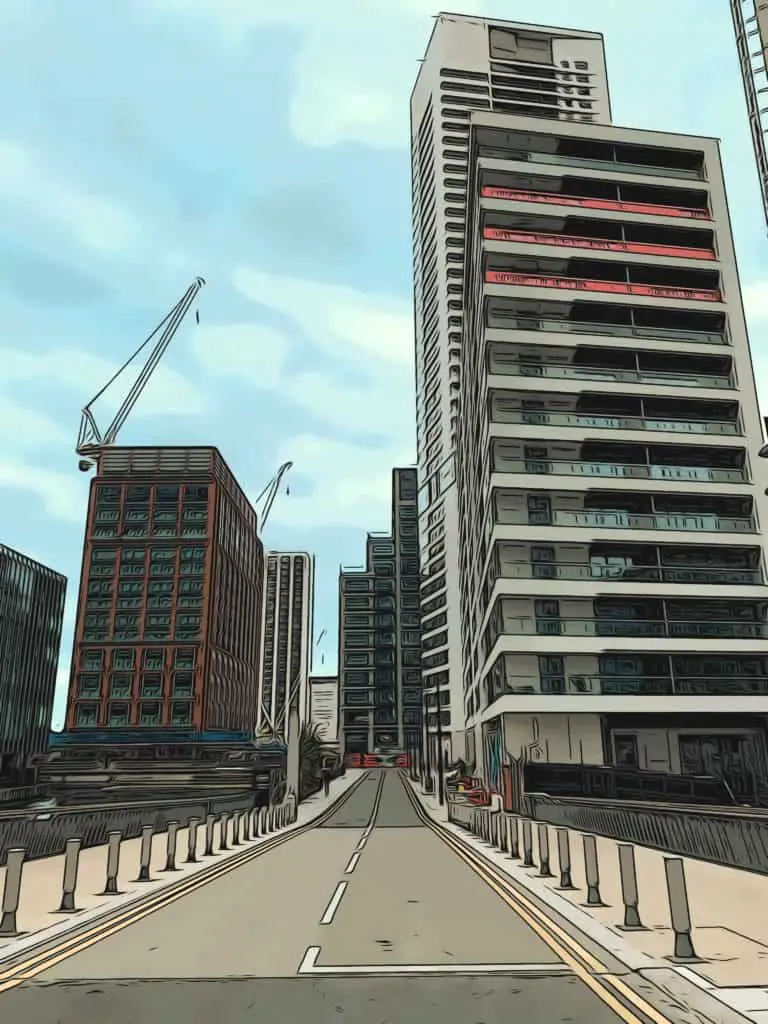
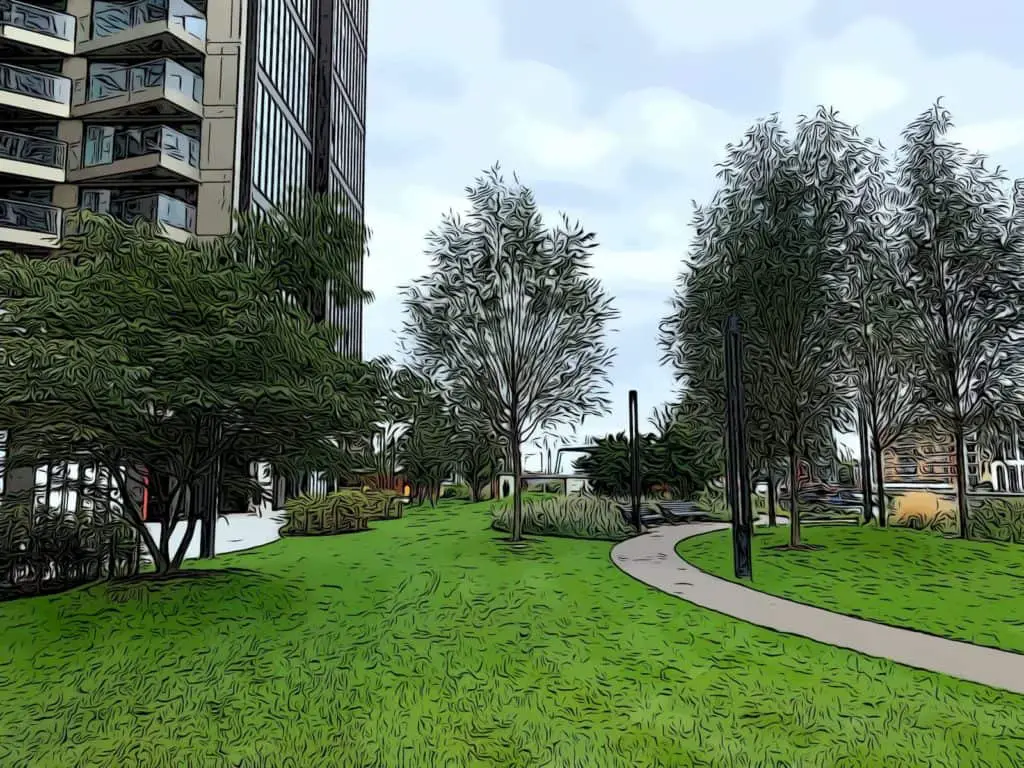
Wood Wharf is highlighted in red on the map below. It is located in the northeastern tip of the peninsula, and to the east of the current Canary Wharf estate.
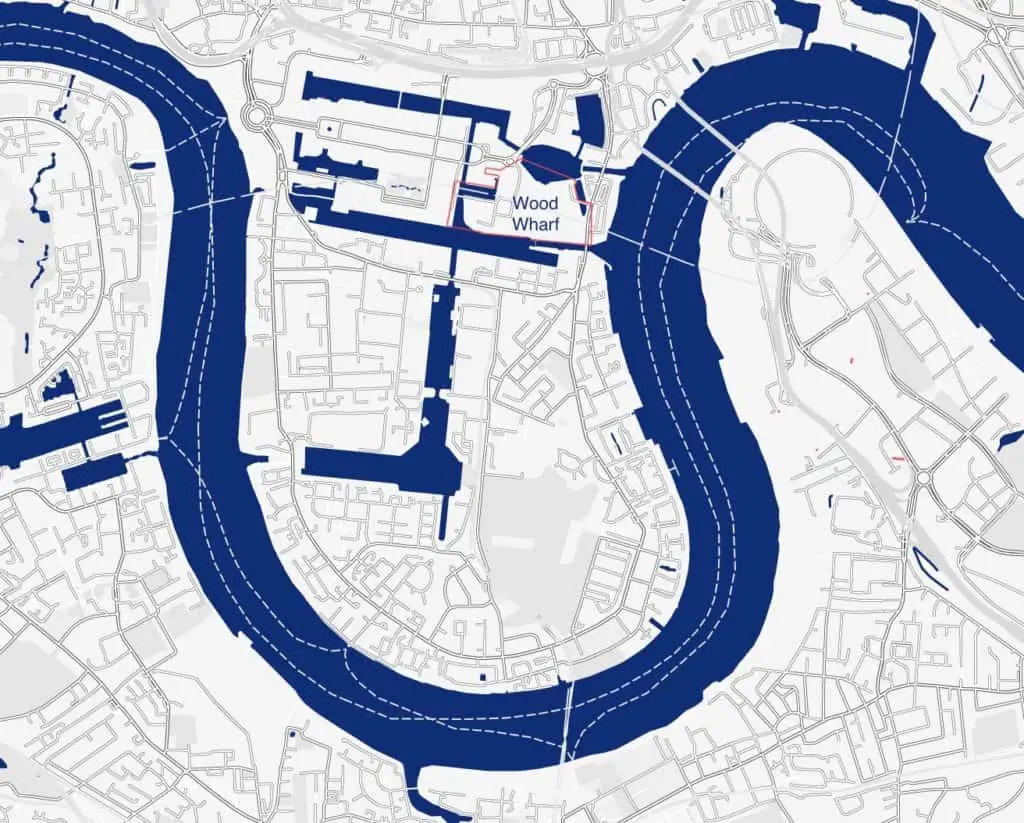
Wood Wharf is surrounded by water, located directly north of South Dock, and south of Blackwall Basin.
The Canary Wharf group bought rights to the land for 250 years from British Waterways, so like the financial center, the area will be a private estate.
The local authority is Tower Hamlets. Wood Wharf will fall under the E14 postcode.
Allies and Morrisons were tasked to bring flexibility and future proofing to the Wood Wharf development.
They have achieved this by specifying a development framework, rather than defining individual buildings and their features on the estate. They have created 36 building plots. These are size and shape outlines, that other architectural firms brought in to develop individual buildings can work within.
By removing rigid restrictions: this building must be 30 storeys high, this area will be used for retail only, Allies and Morrison have given individual architects more control over their buildings, enabling them to adapt their plans to any current or future needs.
While laying out a framework for the 36 building development plots, Allies and Morrison have designed three buildings themselves:
Almost as a guideline for other developers, you can see from the buildings that Allies and Morrison have designed themselves, that there is a strong theme of mixed use and flexibility. The idea behind Wood Wharf was to blend residential, office and retail space together.
The Canary Wharf group had already begun to pivot away from the financial sector with over half of their commercial tenants not based in financial services.
The Canary Wharf Group began to diversify their portfolio with BTR brand Vertus
For this next development they wanted to create a largely residential estate, and Wood Wharf is over two thirds residential. There are currently plans for 3300 homes on the site, with at least 25% of them designated as affordable housing.
In total, Wood Wharf provides 2.6 million square feet of residential accommodation.
Developers in the Isle of Dogs area have previously been accused of building a massive amount of residential properties without additional infrastructure required for the influx of new residents.
Hugely dense residential schemes were approved in the past without any strategy to upgrade public services first, to support them—such as roads, public transport, schools, surgeries, mains supplies and sewers
Isle of Dogs — Planning forum
To try and combat this the Wood Wharf site will house a new primary school, currently planned for 420 children. Alongside this there will be a new NHS surgery with provision for 9 GPs, and a community sports hall. Construction of an Idea Store —Tower Hamlets community library areas — are also part of the planning permission guidelines for Wood Wharf.
Aiming to provide more greenery than the commercial center opposite, 9 of the 23 acres in the site have been dedicated to parks and green space.
In an effort to shake off Canary Wharf’s reputation for being solely commercial, with little to do on weekends and evenings, the group have focused heavily on providing things to do on the estate.
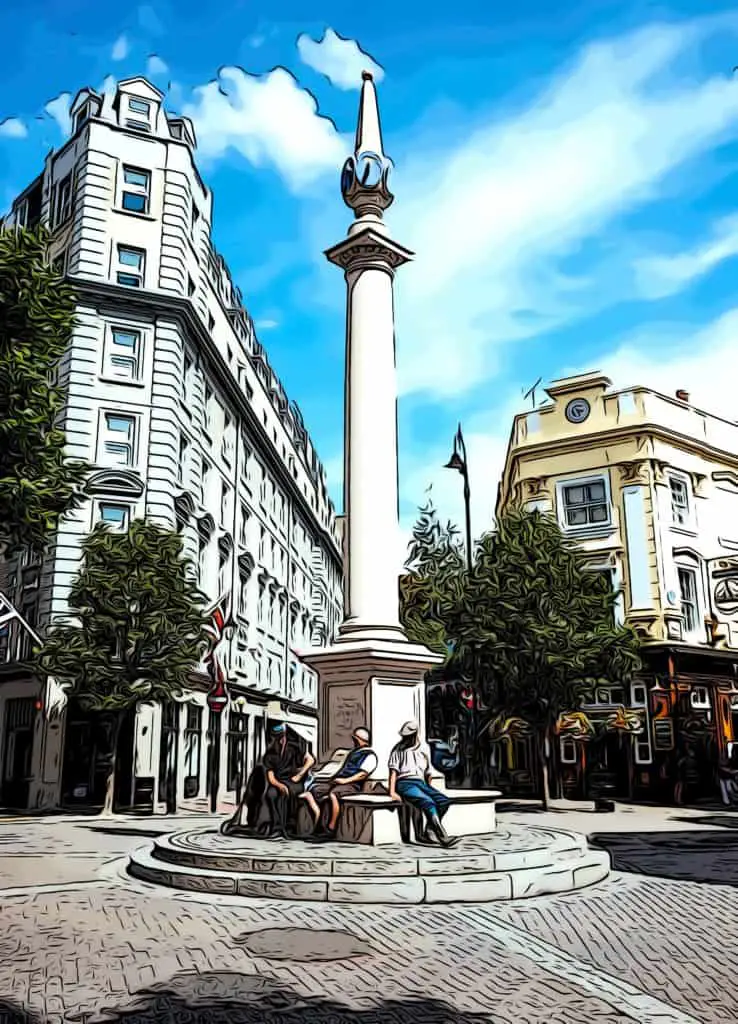
Wood Wharf builds on that theme, with outlines for 150,000 square foot of restaurants and bars.
The architects have studied popular central London areas such as Seven Dials and Marylebone high street in an attempt to replicate the relaxed retail and residential combination.
Pop up food and drink stalls, alongside plans for a food market are in place at Wood Wharf. Additionally, a network of boutique shops and cafes are planned off a central high street area known as the lanes.
Having developed a global financial center from a derelict docklands, the Canary Wharf group now has several decades of development experience behind them.
Despite the success of the groups offering at Canary Wharf, Wood Wharf gives them a clean sheet to implement some of the lessons from their four decades on the peninsula.
It is interesting to see a shift in focus from the financial center as they seek to distance the development at Wood Wharf from the office based district next door.
Even though Wood Wharf is primarily residential, it is still planned to have 2 million square foot of office space. Unlike the first iteration of their development plans, the group have seen a trend away from corporate mega offices, towards more compact locations and meeting hubs.
There are still high-rise buildings planned, but there is a much larger focus on having a diverse range of smaller tenants than the few financial conglomerates that dominate the Canary Wharf estate.
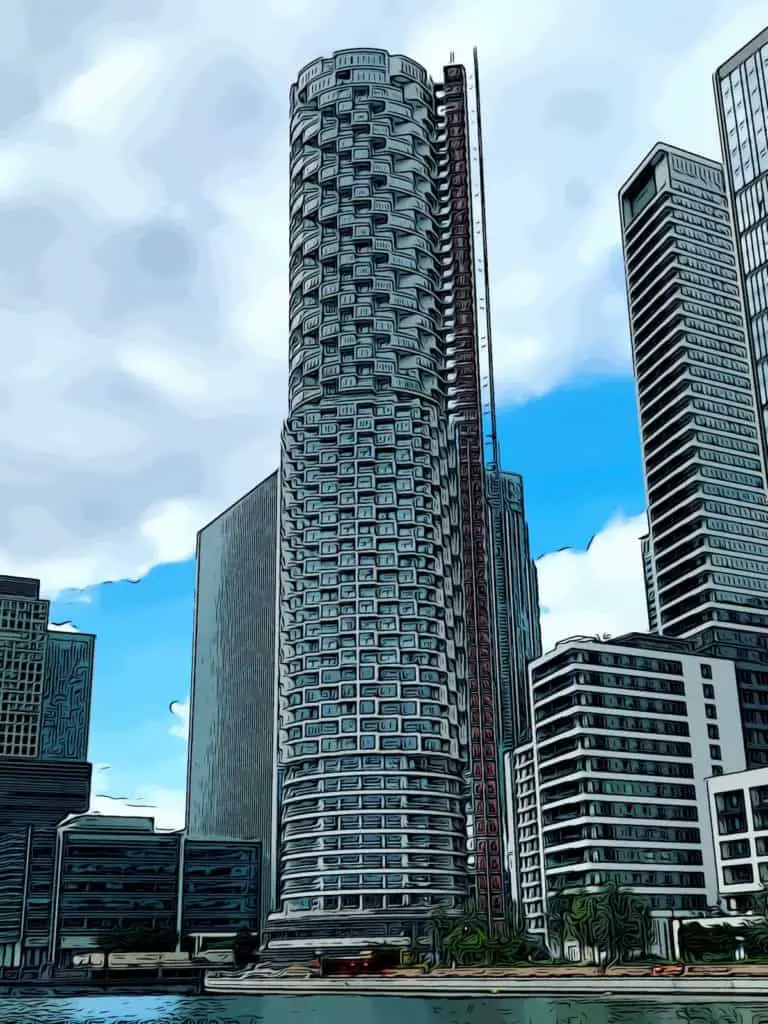
Like the original estate with One Canada Square, Wood Wharf is being led by a flagship building, One Park Drive.
But as one of the few towering 50+ storey buildings on the estate, One Park Drive seeks to distance itself from the glass and steel commercial buildings.
Herzog & de Meuron designed, the flagship residential building has a circular form and a softer facade created by fluted terracotta cladding.
Despite its docklands location, Canary Wharf makes surprisingly limited use of the waterfront. There are several plazas and parks, but a significant portion of the waterside is hidden away behind large commercial units — and as a result — receives little footfall.
With a new focus on residential development, making the most of the waterfront has become a key point.
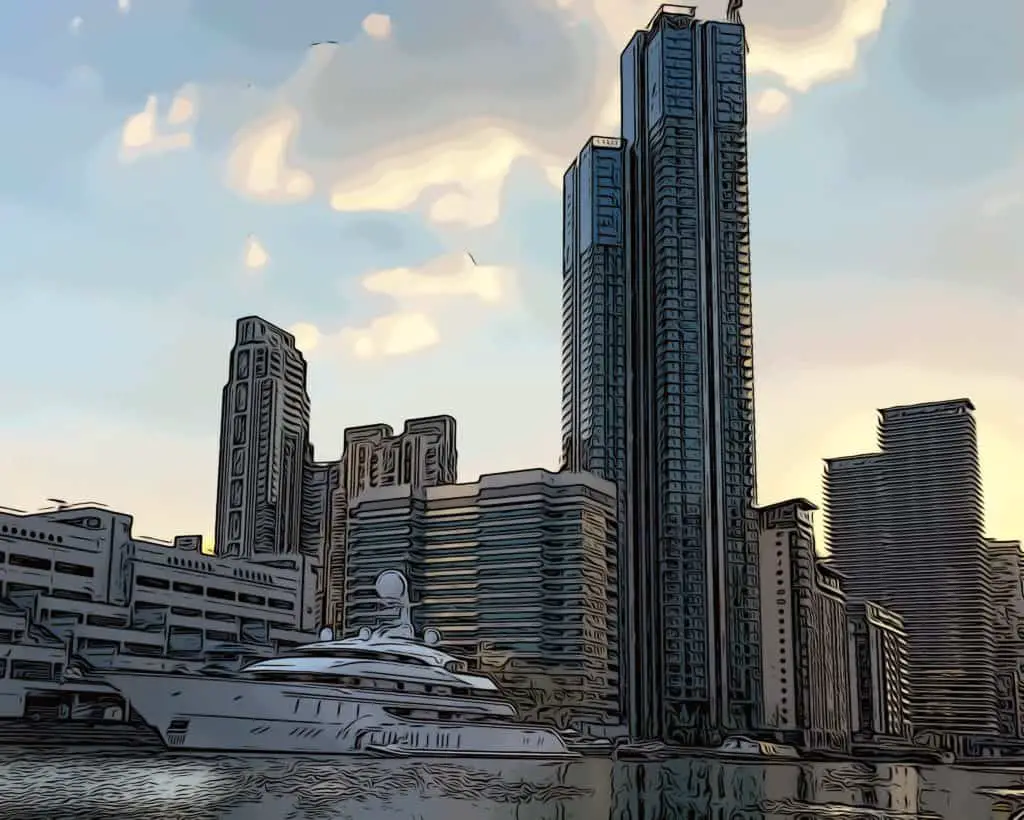
Foster and Partners, designers of South Quay Plaza — a residential development just to the south of the Canary Wharf — noted that a high density of commercial skyscrapers can create a hostile barrier to the area.
Landscaping, opens up and celebrates the waterfront, creating a new activated and animated space that will be enjoyed by workers and residents alike
Norman Foster – South Quay Plaza development
This is something that the developers of Wood Wharf have also noticed and are keen to improve on here.
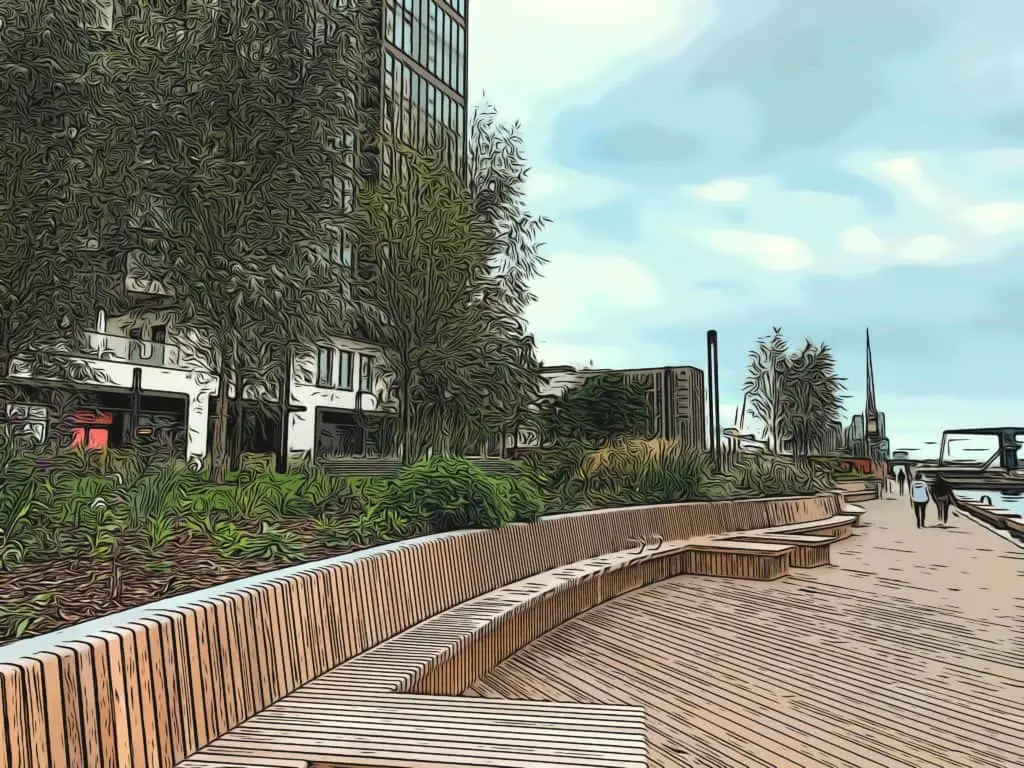
There are over 350m of waterfront walks planned within the Wood Wharf estate.
The wooden boardwalk area —currently partially opened — is eventually planned to stretch from One Park drive all the way past 10 George street and across the top of the South Quay dock.
At the north of the site, waterfront access to the Blackwall Basin is also planned, alongside new moorings.
Canary Wharf boasts a spiders web of underground interconnecting shopping malls. These now total nearly a million square foot. This is largely to maximise the space on the constrained private estate, with above ground areas taken up by commercial units.
In original plans for Wood Wharf this underground retail provision was continued.
Newer developments from the group have instead focused on outside space. Crossrail Place station providing Londons largest roof terrace, has 4-storeys of above ground retail and restaurant space. Underground or large indoor shopping mall complexes have begun to fall out of favour, with a shift towards boutique shops and cafes interlaced within upmarket high streets.
This trend was noticed by Allies and Morrison and in their new plan for Wood Wharf all of the retail units have been moved to ground level. They have since gone further, and aim to have every single development plot to have an aspect facing either a waterfront, green space or public plaza area.
Post 2008 financial crisis a major diversification attempt was made by the group, in an attempt to reduce their exposure to one industry.
Government figures from the Department for Digital, Culture, Media and Sport count nearly a third of all UK jobs as digitally enabled. Canary Wharf currently has over 35,000 employees based in the technology sector and supports over 200 start-ups.
What the estate has found, is that the large corporate offices suited to massive global financial companies were not particularly suited to the requirements of Londons growing tech scene.
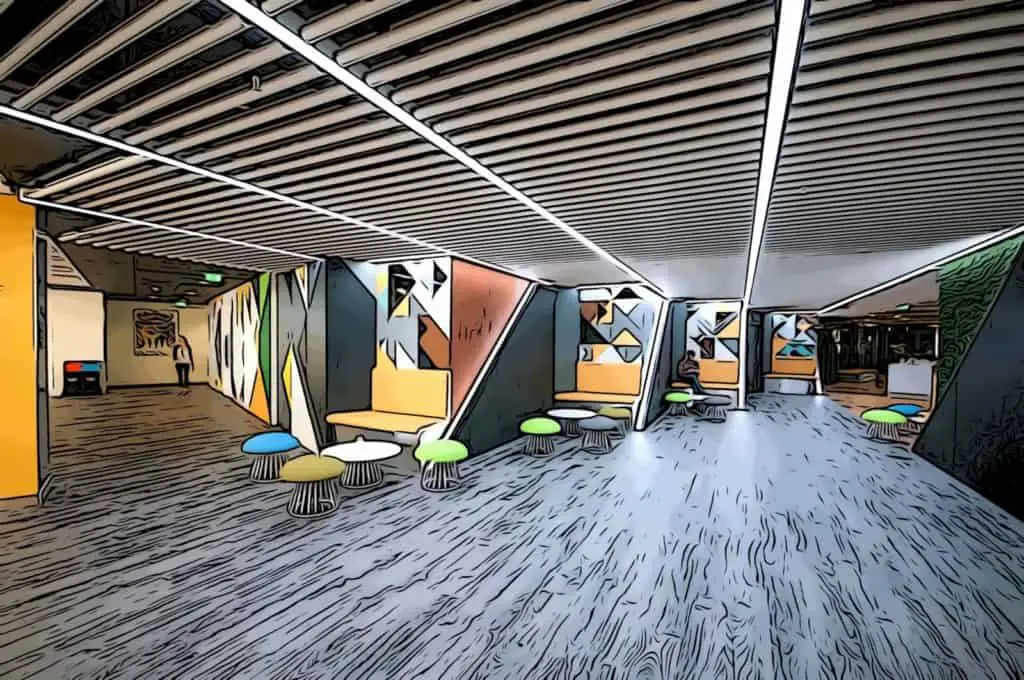
Canary Wharf have had success at Level 39, a tech incubator on the 39th floor of One Canada Square — now expanded to cover 3 entire floors.
But this success involved redesigning the entirety of the floor, re-configuring the lift access and adding additional features required.
To bring Wood Wharf up to speed for the future, the masterplan for the area has realised that it needs to accommodate for these nimble tech startups:
When the Canary Wharf estate first underwent development in the 1980s it was renowned for being an exceptionally difficult part of London to access via public transport. As a result over 6000 car parking spaces were built on the estate.
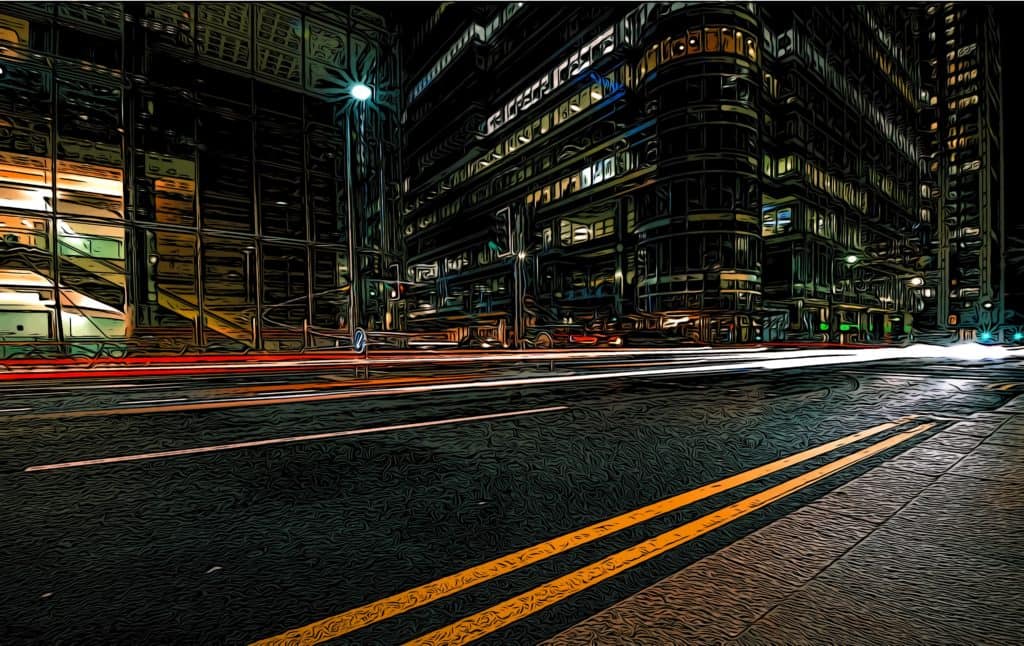
With heavy government lobbying and massive investment in infrastructure, Canary Wharf is now accessible by several different modes of public transport. This will only increase by the time the Wood Wharf development is completed in 2023, with the implementation of Crossrail.
As a result car parking spaces have found themselves in less and less demand, with some of the original spaces built for One Canada Square built over to provide expansion.
Seeing this massive increase in public transport use, there has been a significant shift towards providing walking and cycle routes and a huge reduction in car parking spaces. As part of the planning approval process, a maximum limit of 1300 car parking spaces for the entirety of Wood Wharf was imposed.
Additionally, it is a designated car free development, so residents will be unable to obtain on street parking permits from Tower Hamlets council.
Barking and Dagenham based Bike Dock Solutions have installed over 2,600 bike racks and storage cages on the Wood Wharf site.
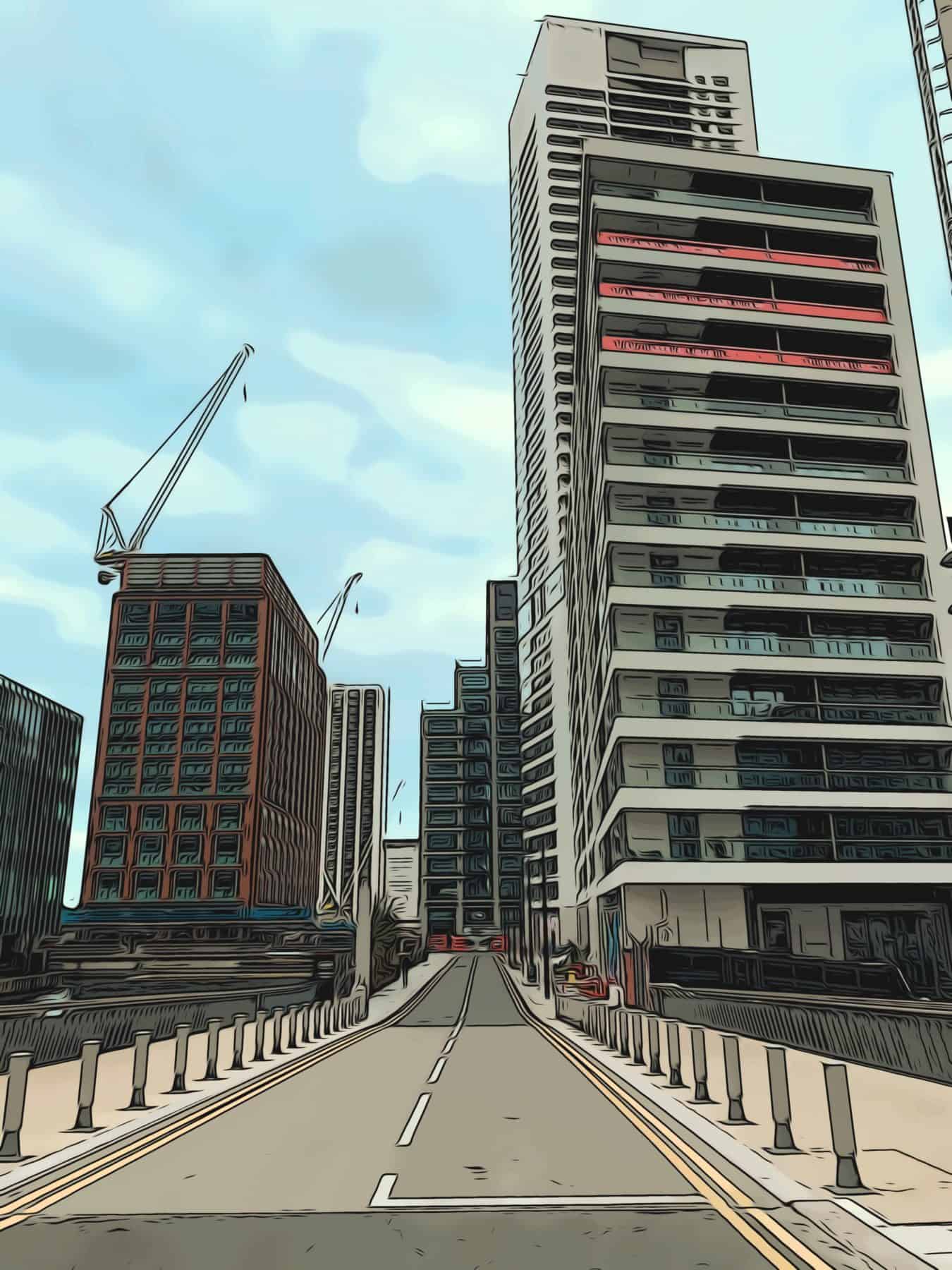
A new bridge links Wood Wharf to the Canary Wharf estate so that access to public transport at Jubilee Place will be less than a 10 minute walk for the majority of residents.