Physical Address
304 North Cardinal St.
Dorchester Center, MA 02124
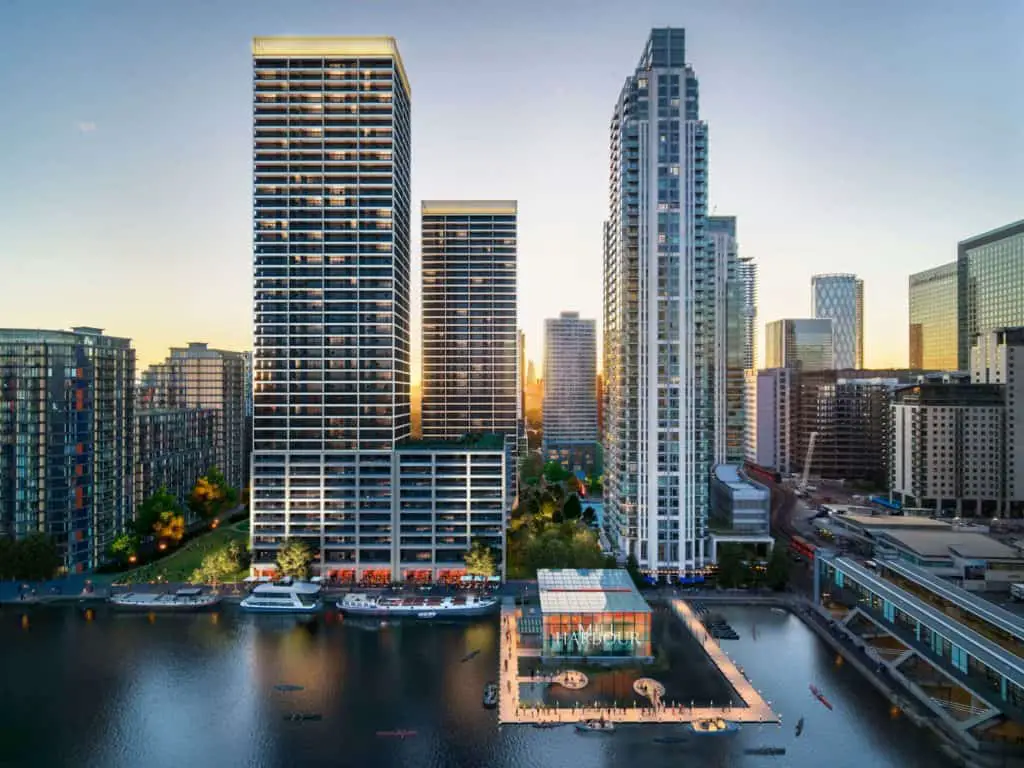
Millharbour Village
A collection of 6 towering skyscrapers — Isle of Dogs
Irish developers Ballymore have been producing developments across Canary Wharf and the Isle of dogs for decades. Three notable developments dominate the skyline today:
However, Millharbour Village looks set to surpass all of Ballymore’s previous London developments in terms of scale — here are the numbers:
1527+
New homes
£465 million
Development scheme cost
6
30+ storey apartment buildings
2
Separate plots
3 Millharbour + 6-8 South Quay
2
New schools
2
New parks and widespread green space
1
Community theatre and outside performance space
0
Lifetime carbon emissions across the development
The main development site is located centrally in the Isle of Dogs, around 100 meters south of South Dock footbridge — the main footbridge connecting directly to the Canary Wharf estate.
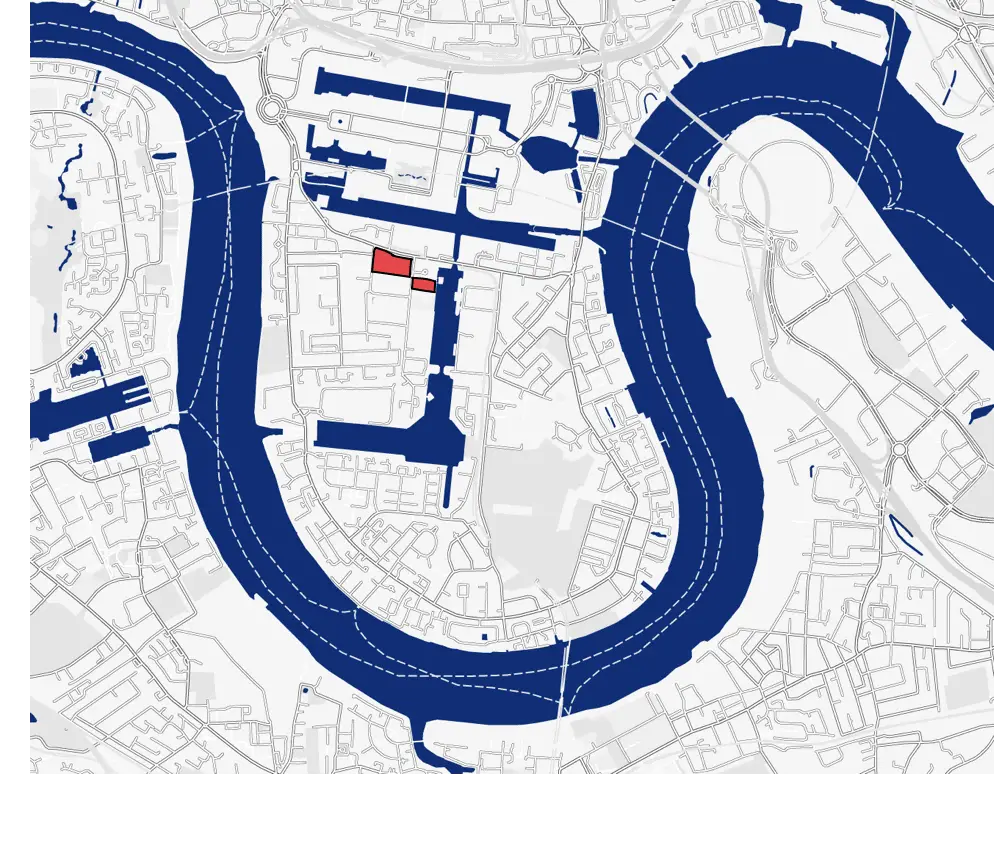
This location is conveniently placed for accessing the estate on foot — at around 10 minutes walk — or via the DLR at South Quay.
The area itself is a massive redevelopment hub for Ballymore and another serial Isle of Dogs developer, Galliard Homes.
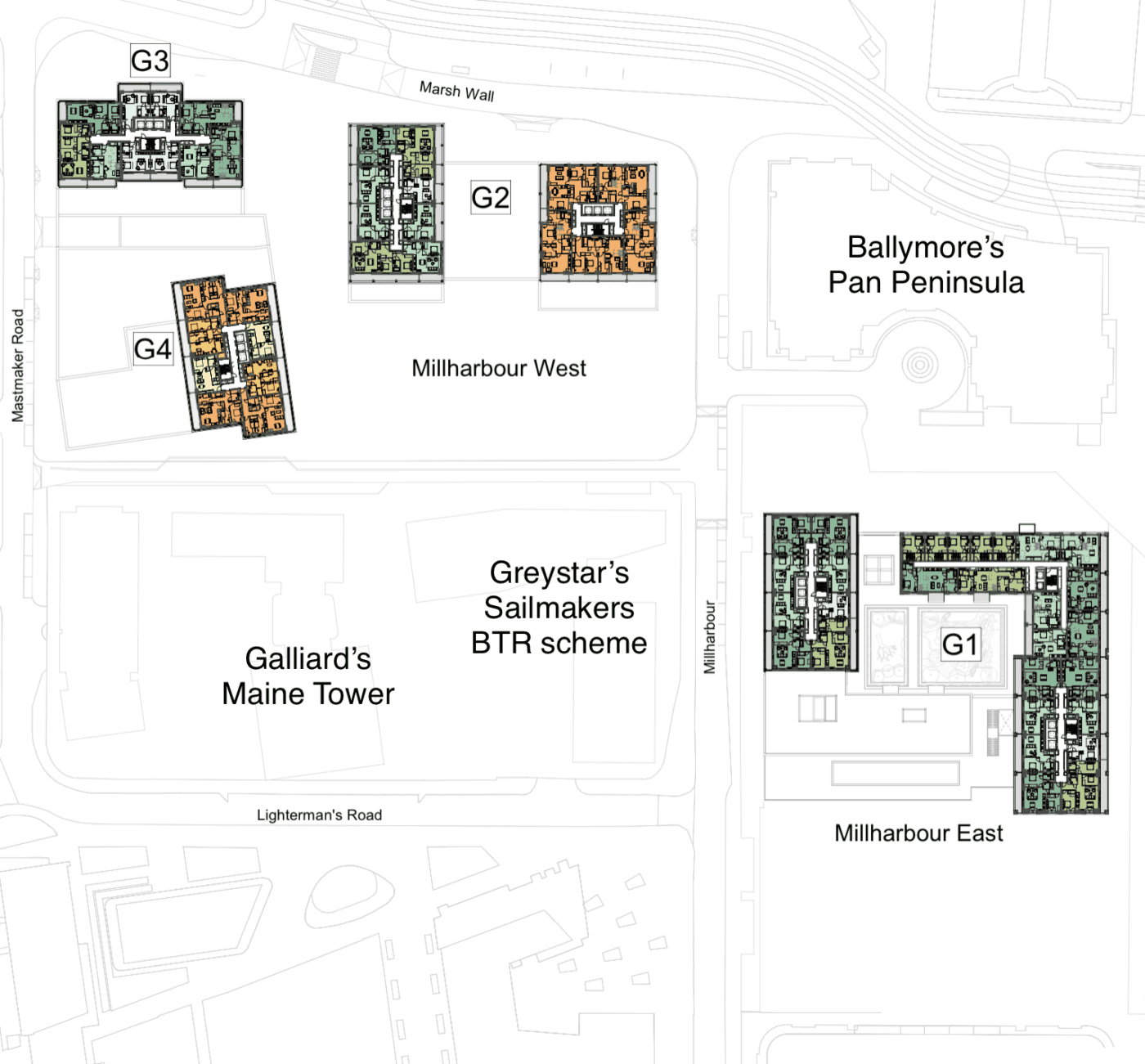
Immediately south of the plot is Galliards latest Isle of dogs tower — the striking art-deco styled Maine Tower. This area is known as the Harbour Central area and has been the subject of wide scale regeneration with Lincoln Plaza, another Galliard development playing host to flats and a Hilton Curio hotel, alongside Sailmakers a build to rent building.
Ballymore’s own development, Pan Peninsula, is located to the northeast of the Millharbour Village area and is situated between the two sites.
Across both developers — Galliard and Ballymore — the Harbour Central area is undergoing just over £1 billion in regeneration, with over 4,000 new homes provided when the area is completed.
If you’re unsure which one of the major developers is undertaking this massive development — you’re probably not alone!
Like all major development sites the Mill Harbour Village site has actually shifted back-and-forth between various iterations of masterplans, several architects, and even changed hands between developers themselves.
There are two separate plots:
Originally, these plots were owned by Galliard and developed with two separate architects, Fosters and Partners and Skidmore Owings & Merrill.
In 2018, Ballymore teamed up with Sun Hung Kai Properties — a Hong Kong-based international property developer owned by the Kwok family— to purchase both sites from Galliard. They paid just over £50 million for the land, complete with planning permission for six skyscrapers.
Since then, the development duo have had several new plans approved by Tower Hamlets council, amending the original 2016 plans obtained by Galliard.
This new vision for the Millharbour development alters the exterior of the buildings to give the entire site a consistent theme. With this consistent theme, they have branded both adjacent sites Millharbour Village, splitting it into two phases of construction.
The site has been designated Millharbour east and Millharbour west. This site consists of 4 main areas of development, named G1, G2, G3 and G4 in planning documents.
These development areas, form podiums — the foundations for the skyscrapers construction. Some podiums host singular buildings, and some will host two buildings accessed through the one lobby — similar to the construction of The Wardian.
Millharbour east contains G1, with two main skyscrapers and public gardens and landscaping. The larger Millharbour west plot contains G2,G3 & G4, encompassing the remaining 4 principle towers, parks and a school.
Initially, the plans were for 1527 apartments, however there is currently a minor amendment to the planning permission for internal layouts being sought. This will push the MillHarbour development to its final size of 1619 new homes.
You can actually view the Millharbour developments completion in real time! Across London there are numerous outdoor webcams that broadcast views and areas across the capital.
While arguably Canary Wharf’s most famous webcam is the camera situated on top of the Novotel hotel — there are several dotted throughout the Isle of Dogs.
London Telecity is a data centre located to the immediate north of the Mill Harbour site. This centre provides a live stream webcam that has been turned to look out across the Millharbour Village site, and currently is capturing the developments progress.
Billed as “Ballymore’s greenest development to date” Mill Harbour Village has numerous design features to enhance its green credentials.
Aside from being well-insulated buildings with high-performance glazing, the buildings at Mill Harbour village will be equipped with air source heat pumps.
Air source heat pumps use a process of extracting heat from the ambient air — and with only very little additional electricity can provide energy-efficient heating and hot water.
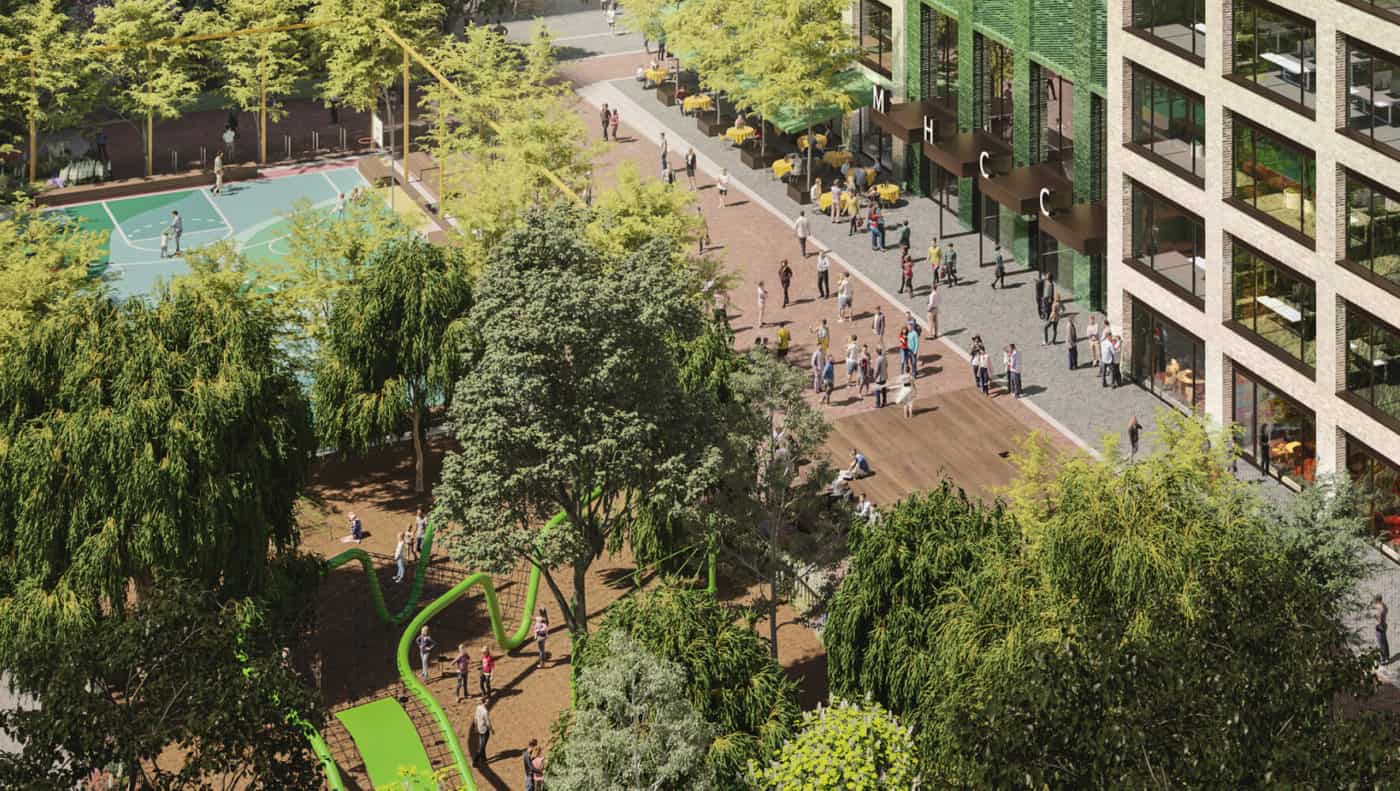
The air source heat pumps combine with the overall green energy plan for the Mill Harbour site — there will be no gas connection to either west or east sites. This is a part of a drive to move away from fossil fuels — and if the electricity is sourced from renewable sources will help toward the overall aim for a carbon-neutral development.
Additional features helping to ‘greenwash’ the Mill Harbour development come directly from the overall design. Billed as ‘Green infrastructure‘ — this is really as a simple as just thoughtful placement of green space and building orientation. By utilising mature tree planting and greenery on balconies, wind speed across the area can be reduced and so also can solar gain — reducing the need for air conditioning on hot summers days.
These seemingly small features all add up. The overall result across the development looks to be very impressive. Ballymore have hired specialists to look at the CO2 outputs over 50 years, alongside Mill Harbours whole life carbon assessment. The latter being a relatively new measure — introduced in 2017 — that encompasses not only energy the development produces over its lifetime, but also the amount it requires for its initial construction.
Whole-life carbon emissions are directly related to the type and quantity of the resources used to create, maintain and use a building. This means that whole-life assessments are as much about resource efficiency as they are about carbon emissions.
RIBA Guidance
Looking at direct emissions — over 50 years it is said that Mill Harbour Village will produce 70-80% less CO2 than if these green features weren’t implemented.
The whole life carbon assessment is slightly more woolly with Ballymore stating they have “identified a pathway to a targeted whole life net zero carbon“. What that means in reality is yet to be seen, however striving for a reduction in environmental impact of large-scale developments can only be a good thing.
Variations of promises relating to urban greenery are present in many modern developments. Sometimes the wild promises of forests and fields amount to little more than a few communal houseplants — although sometimes the developers take it seriously, it’s difficult to guess before seeing the finished product.
“Green space is vital from a social psychological and environmental perspective” Spacehub
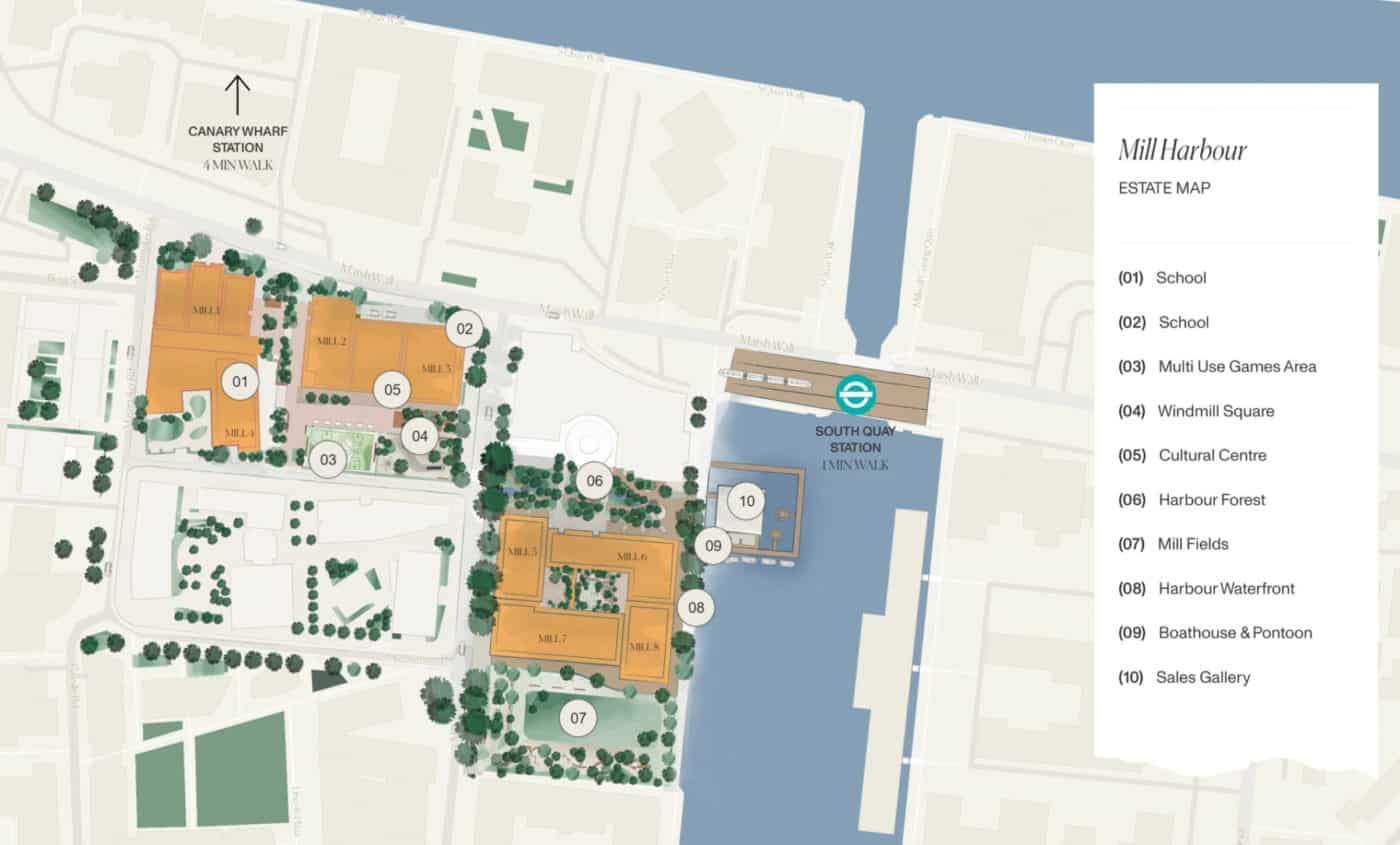
There are two key features that should mean that Mill Harbour Village lives up to its promises. The first is in the developer — Ballymore — who have form in developments where the green spaces live up to the lofty promises from the advertising brochures.
Virtually Neighbouring the Millharbour West site, Ballymore’s latest Canary Wharf development The Wardian promised lots in the way of nature — even naming itself after the glass boxes that explorers used to bring new plant species back from tropical climates. Instead of paying lip service to the promises though, they delivered.
The landscaping team at The Wardian have filled the buildings with hundreds of rare plant species and the architects provided integral balconies that could be converted into real-life sky gardens.
Slightly further east along the Thames, Ballymore’s London City Island, also features innovative green spaces. Here they partnered with urban landscaping firm SpaceHub, and they have brought the firm back on board for the Mill Harbour Village development.
While only formed in 2010, Spacehub have huge experience maximising green space in a range of urban developments. They’ve been involved from everything from smaller scale sites such as West Hampstead Square and Canary Wharf’s Dollar Bay, to massive redevelopment master plans such as the London and Rio Olympic sites.
Here at Mill Harbour Village the firm are planning on bringing in a selection of trees including:
These have been selected from a Belgium tree nursery and picked to thrive in the Isle of Dogs windswept climate.
While increasing the budget, buying mature trees — around 10 meters tall when first planted — should mean that Mill Harbour Village avoids being another large-scale development that looks out of place for several years among more developed neighbours. In total the site promises 43,000 square foot of greenery.
A landscaping scheme that would go beyond the blandly hollow estate agent-speak that blights so many of the capital’s mixed use developments
Spacehub director Tom Smith
Despite advertising themselves as avoiding estate agent-speak and advertising hype they have managed to call a patch of land with around 100 trees — Harbour forest and The Ephemeral Stream (yes — they really are naming it that).
Nevertheless, naming aside, there is an ambitious amount of green space in the Millharbour development plan. Dedicating an 85 m by 25 m patch of land solely to mature tree planting should provide a scenic backdrop, but also has a key design role.
All tall buildings have a wind funnel effect — increasing the local wind speed between closely placed buildings. This ‘forest’ will be located immediately north of the Millharbour east site, and help to slow the wind speed between the new development and Pan Peninsula towers, improving the areas microclimate.
Some new developments — rightly — get a bit of a bad reputation in terms of providing facilities for the community. It’s not uncommon to see new developments provide their allocation of affordable housing, and not a lot else.
This leads to a lack of infrastructure and puts real pressure on local services. This development aims to change that and has promised a wealth of community facilities :
While one school is Montessori — and fee paying — the state school has also been designed by leading architects Nicolas Hare. It will provide 420 places over 3,000 square meters of classrooms. In addition, it will have a 26-space nursery.
The advantages of a well-designed new build school are numerous. The expansive playgrounds (3,000+ square meters), science garden, play decks and games ares should be a real benefit to the inhabitants of Mill Harbour, but also the local Isle of Dogs area as a whole.
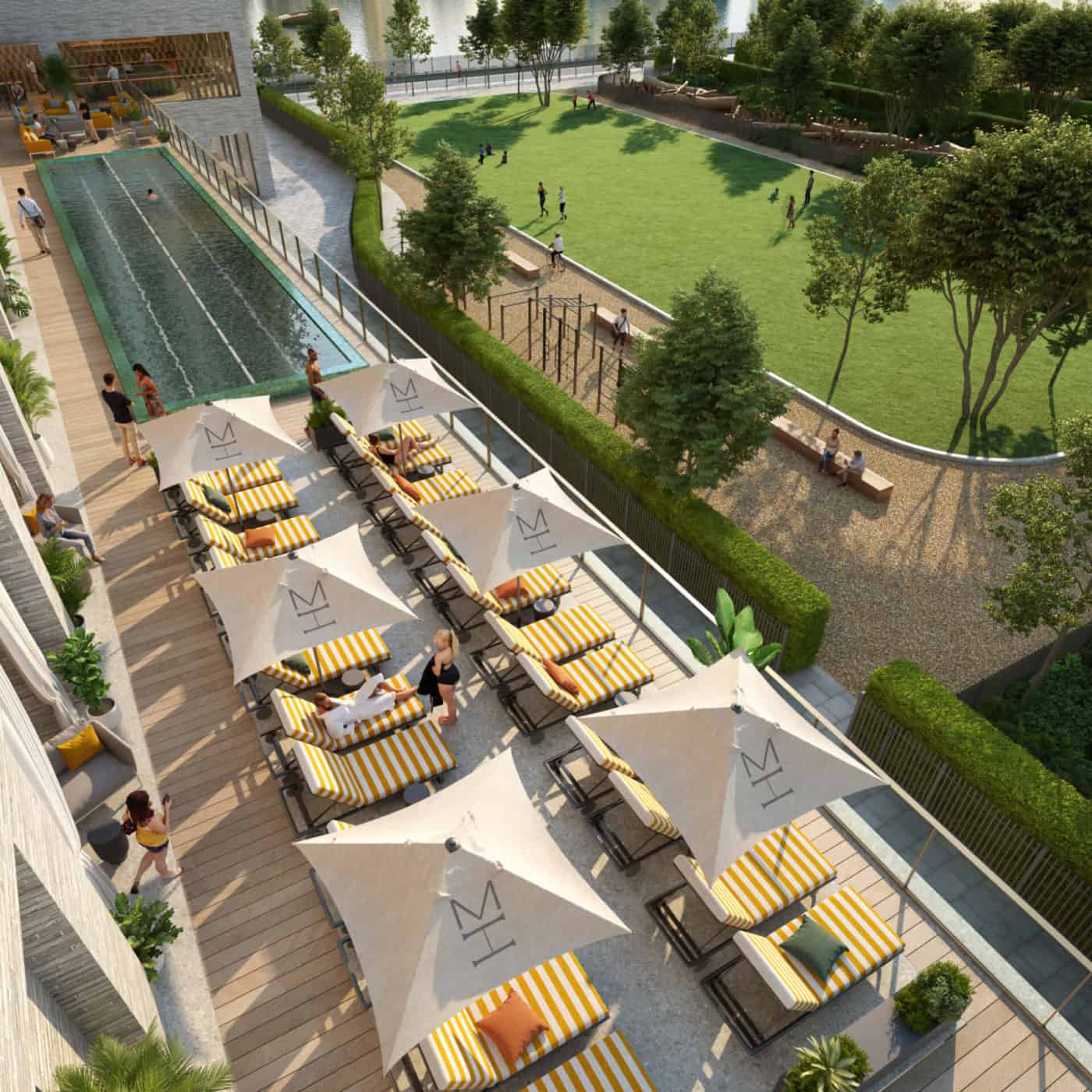
Mill Harbour is reflecting wider changes in lifestyle and the way people live in cities today. So while people still want a beautiful apartment, what really makes that place a home is access to a community, neighbourhood and facilities.
Glenn Howells
One way the architects have set out to achieve a more communal feel is through the buildings’ reception areas. Traditionally spaces reserved for collecting post — and in many developments housing a concierge — the plans for Mill Harbour Village are more ambitious. Here they are laid out as areas for interacting, and it is hoped they will increase the community feel.
There are mixed-use work spaces — aiming to capitalise on a shift towards working from home — alongside comfy seats and social areas.
Mill Harbour Village does occasionally get caught up in wishful advertising speak. A 1600+ home development in central London probably doesn’t qualify for the description of a village. Equally, you would be hard pushed to describe a small patch of land with around 100 trees as a forest — both things the marketing literature is keen to push.
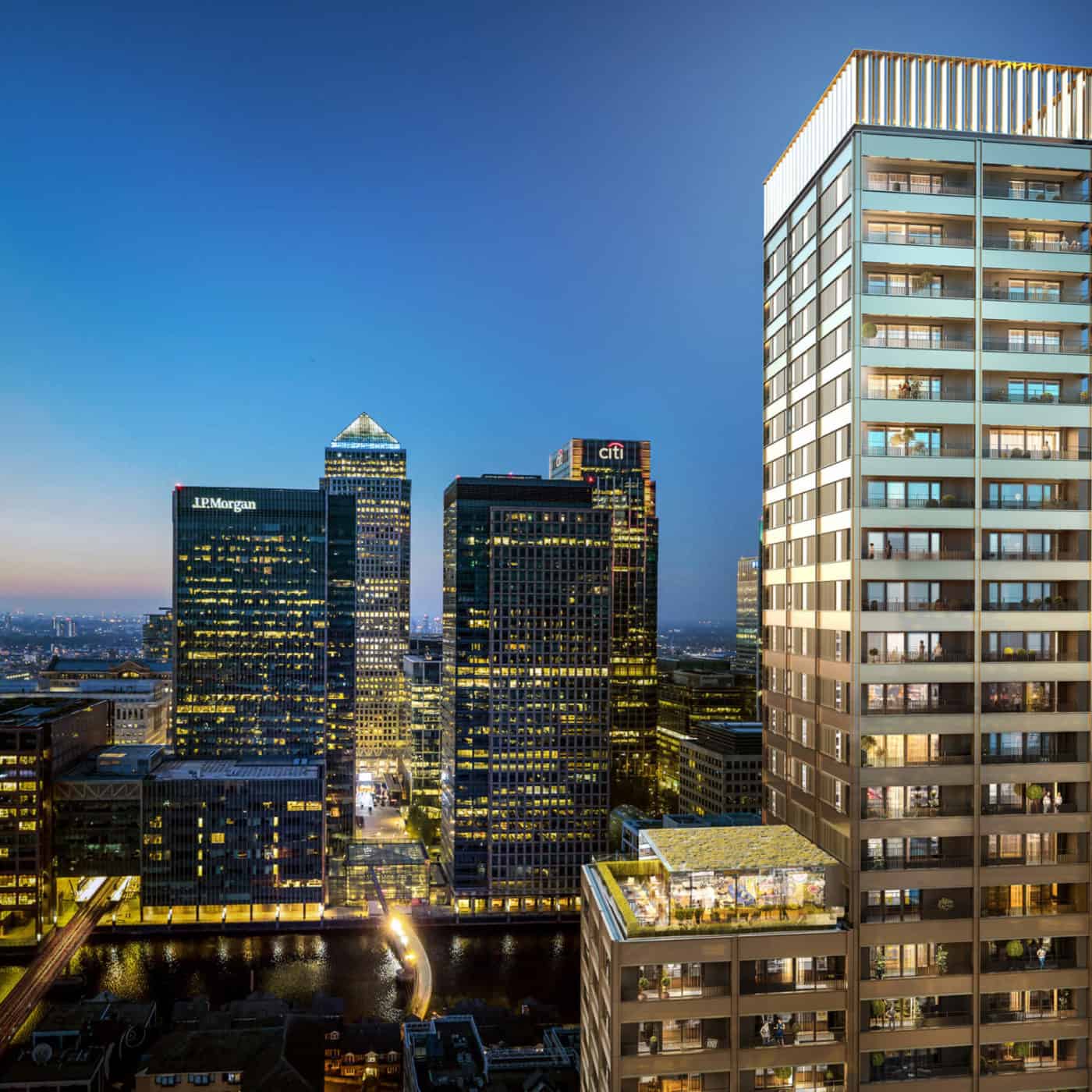
Despite this, looking at the plans in-depth — and the length that developers Ballymore have gone to ensure sustainability — it is clear that there has been a huge amount of effort placed into ensuring this site stands the test of time well.
There is a clear theme within the Millharbour Village development — a focus on community. The provision of communal features, a theatre, and widespread green space, can only be of benefit to the immediate area and the Isle of Dogs. It does look like Mill Harbour Village is thoughtfully planned, and will almost certainly be, a popular place to call home.
Architecturally, none of the towers across the two Millharbour sites will come to dominate the Canary Wharf skyline. The tallest building — at 44 storeys — stands significantly lower than the 60+ storey trophy apartments in some of the latest flagship developments like nearby South Quay Plaza.
The height of this development doesn’t look like it will overwhelm the area — with the tallest towers no taller than neighbouring Maine Tower and Ballymore’s Pan Peninsula — the two current tallest towers in the Harbour Central area.
Equally, in comparison to many ultra-luxury developments across the Isle of Dogs, Millharbour Village omits some flashy amenities. Ballymore’s latest offering seems to focus more on functional spaces and a connection to nature, rather than sky pools and golf simulators.
This may be no bad thing, and the Millharbour Village development is clearly aiming to market itself as being somewhere eminently liveable, and also a central hub of the Harbour Central redevelopment area.
As with all developments this early into construction, it will be interesting to see how the landscaping and architecture evolves over the coming years. What is certain, is that the site should provide some much-needed community alongside the 1500+ new homes to the area.