Physical Address
304 North Cardinal St.
Dorchester Center, MA 02124
The London skyline is changing. Once dominated by the spires of Westminster Abbey and St. Paul’s Cathedral, the city is now being reshaped by a new generation of skyscrapers. The most striking example of this transformation is Canary Wharf.
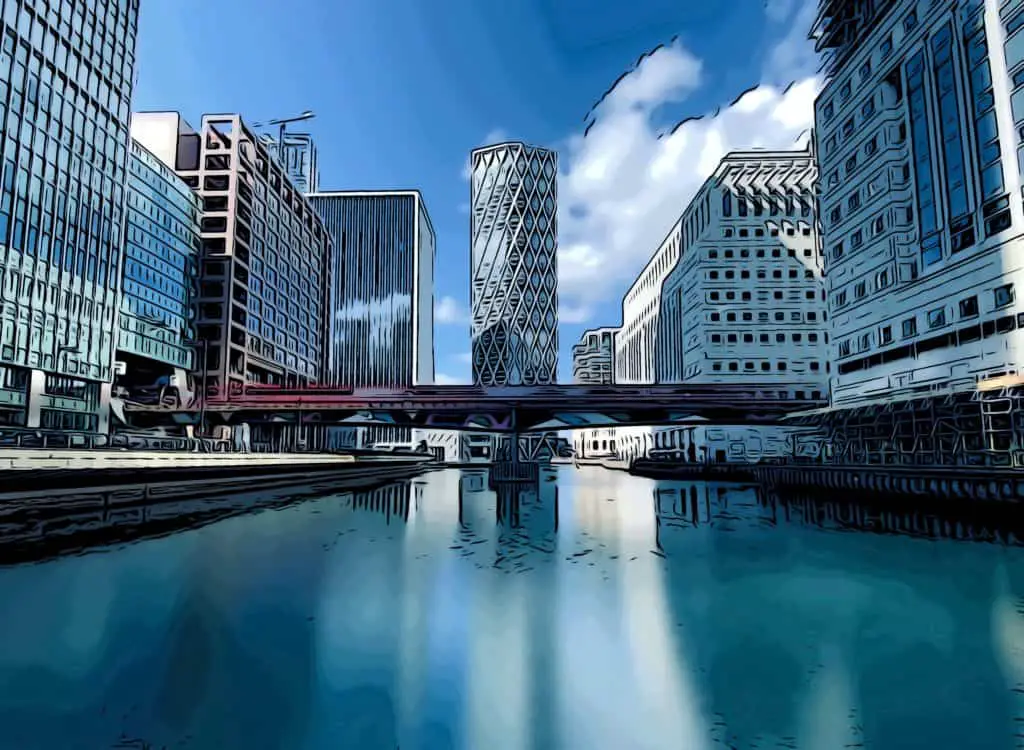
Built on reclaimed docklands, this area has been transformed from a derelict wasteland into a modern business and residential area.
Looking back, a news report detailing the construction of Canary Wharf in 1990 highlights the staggering changes that have occurred to the docks since.
But what is actually underneath the skyscrapers? Once part of London’s Docklands, is Canary Wharf actually built on water? It turns out, most of it is — and, you can technically swim in the docks too!
Here’s a look at how the Canary Wharf area has evolved out of the water. Focusing on the construction, unique building’s, and some problems faced — and overcome — when building on the Thames.
Yes. Once part of the largest docks in the world, Canary Wharf — located on the Isle of Dogs peninsula — is constructed on top of a mixture of, marshland, the remains of the docks, and part of the River Thames!
Some areas of the estate were constructed on top of land, located around the edges of the docks. However, the land available to build on was greatly increased by pumping out Thames water, and reclaiming land from the docks. As a result, some of Canary Wharf’s tallest skyscrapers are constructed, quite literally, on water!
Only one third of One Canada Square’s giant 45,000 square foot (ca. 4,181 m²) base is constructed over land! The remainder was once the Thames.
Constructing skyscrapers isn’t easy at the best of times. The ultra-tall buildings exert a huge amount of pressure on their small footprints, requiring a solid platform and precision construction techniques.
Building on water and marshy terrain poses numerous additional technical challenges, above and beyond normal skyscraper construction.
Here’s a brief look at how the Canary Wharf estate emerged out of the docks.
Cofferdams are a construction technique often used for bridge footings, but also for land reclamation — something heavily featured in both the original Canary Wharf, and newer Wood Wharf estates.
Before work on the extensive new district could commence, the project team had to first establish the site. While a portion of the demise consisted of derelict docks and warehouses on dry land, the remainder was the South Dock waterway; an inlet from the Thames.
Wood Wharf — Canary Wharf’s new extension
How cofferdams work:
Before constructing any ultra-tall building, a geological survey of the underlying terrain is usually performed. Depending on the type of terrain and stability of the ground, differing levels of foundations are required.
Unlike construction over an area of solid terrain, the terrain underneath Canary Wharf is highly variable — it’s part docklands, part reclaimed land area, and part water. As a result, nearly every building has some form of unique design aspect to cope with this challenge.
With soft soil, lengthy pilings are needed to give skyscrapers the stability required. Under each skyscraper, boreholes are drilled deep into the ground, before being filled with reinforced concrete. These pilings are capped by a thick concrete slab, providing a strong base to begin construction.
Examples of interesting designs.
The development included reclaiming part of the dock area by constructing a cofferdam, and this required specialist drilling using floating platforms over water.
Wood Wharf construction — Concept Consultants
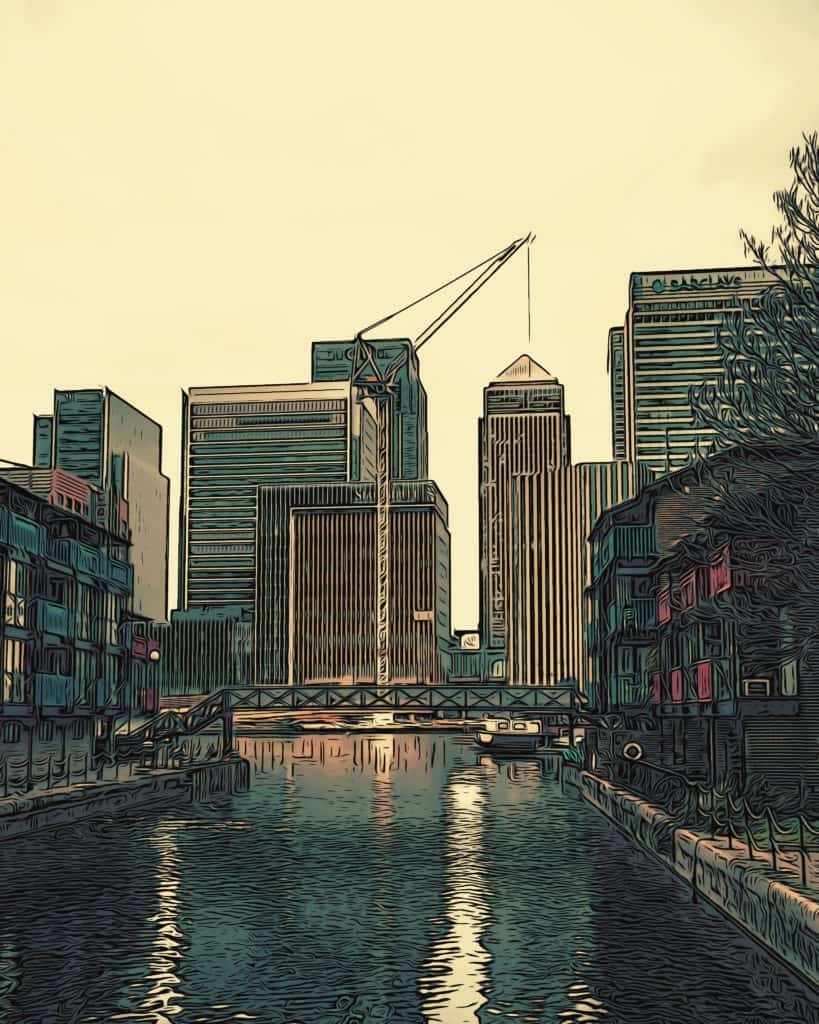
More suited to marine engineering than skyscraper construction, the development of both Canary Wharf and Wood Wharf heavily utilised floating equipment.
Specialist barges, outfitted with drilling rigs, bored the deep pilings the skyscrapers required while floating in the adjacent South Dock.
Constructing Canary Wharf’s famous skyscrapers on the remains of the docklands posed several technical challenges.
However, the group also managed to find some benefits, streamlining the construction process and taking advantage of the Thames waterway.
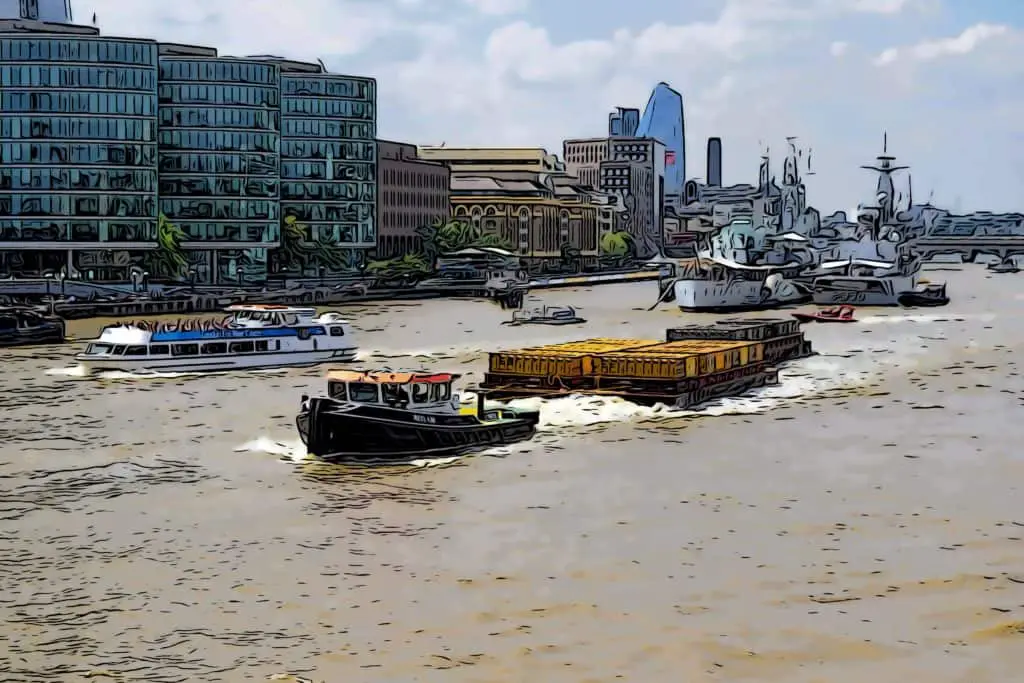
Constructing a modern skyscraper requires a huge amount of logistics and planning work. In the UK in 2021, the average time from skyscraper proposal to construction is nearly 8 years!
One problem slowing the preparation and groundwork for large sites, is the ability to remove the massive amounts of waste — both debris from the original docklands buildings and the soil creating during piling and foundation works. In addition, the volume of materials required to construct the towering One Canada Square and new Jubilee line station were enormous.
Thousands of truckloads of material need to be shifted, but lorries must only run on strict schedules, regulated for local traffic impact and noise generated on the surrounding population. This heavily limits the throughput of waste and materials, delaying construction.
Canary Wharf cleverly used the waterside location to reduce trucks required for bringing materials and removing excavation excess by making the most of the Thames.
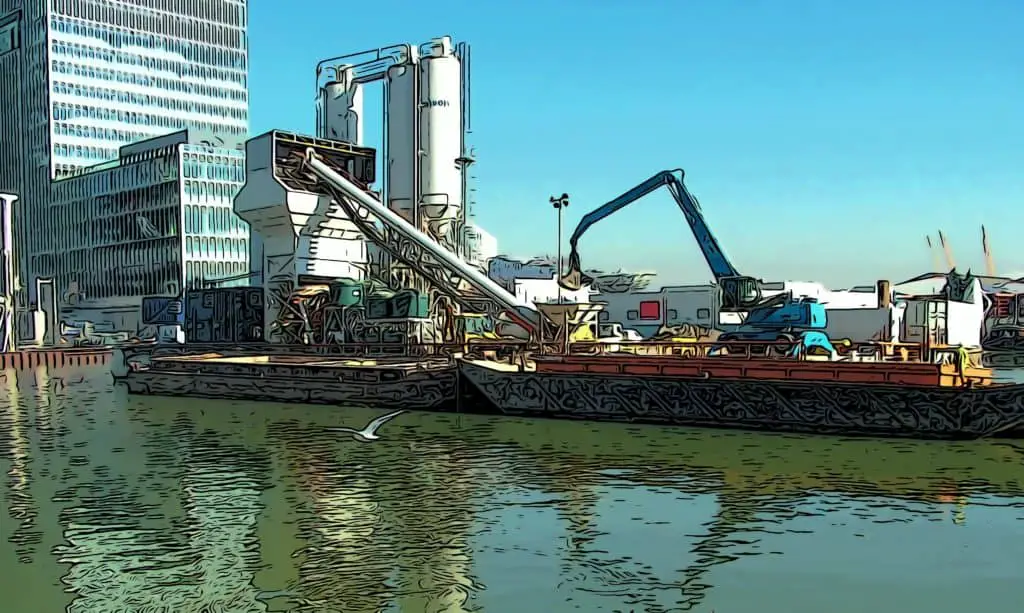
The UK’s only floating ready-mixed concrete plant is playing a major part in the development of East London’s former docklands’ area – keeping hundreds of trucks off the city’s congested roads.
Canary Wharf pumped Concrete — Hanson
Construction of the original Canary Wharf estate also spurred the development of the UK’s first floating concrete plant!
Constructed on top of water, an initial look, Canary Wharf’s flood risk level might seem alarming…
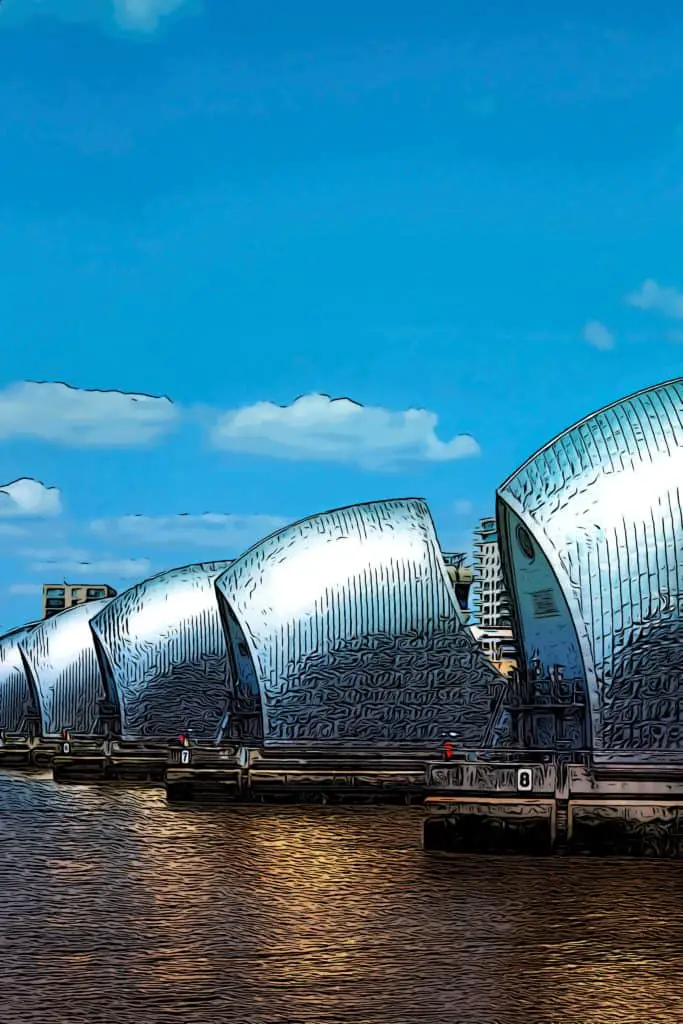
While these numbers may seem exceptionally high, the key point to takeaway is that the flood risk rating ignores the presence of defences. For Canary Wharf’s 3a category, mitigation for flood risk through a Flood Risk Assessment (FRA) needs to be considered before any building can be approved.
As a result, the modern skyscrapers have significant flood defences, built not only to withstand today’s river levels but also looking to the future in accordance with the Thames 2100 plan and beyond.
With the Thames barrier — located a short distance to the east — Canary Wharf’s businesses and homes are not at any real risk of flooding. Homeowners in Canary Wharf don’t pay any significant additional flood risk premiums.
As you can see, the majority of Canary Wharf is built on water. On the one hand, this posed significant challenges, especially for the construction of ultra-tall buildings, requiring specialist dredging and floating drilling teams.
However, the waterside location also enabled the Canary Wharf group to take advantage of the Thames, utilising thousands of barges to bypass London’s busy roads. As the area has continued to develop, additional land reclamation continues. The new eastern district, Wood Wharf, has its tallest building — One Park Drive — entirely constructed overwater on reclaimed land in what was once South Dock.
Interestingly, the water underneath parts of Canary Wharf is still owned by the Canal and River Trust, with Wood Wharf having a 250-year lease. When the lease runs out, will the skyscrapers be turned back into water?!