Physical Address
304 North Cardinal St.
Dorchester Center, MA 02124
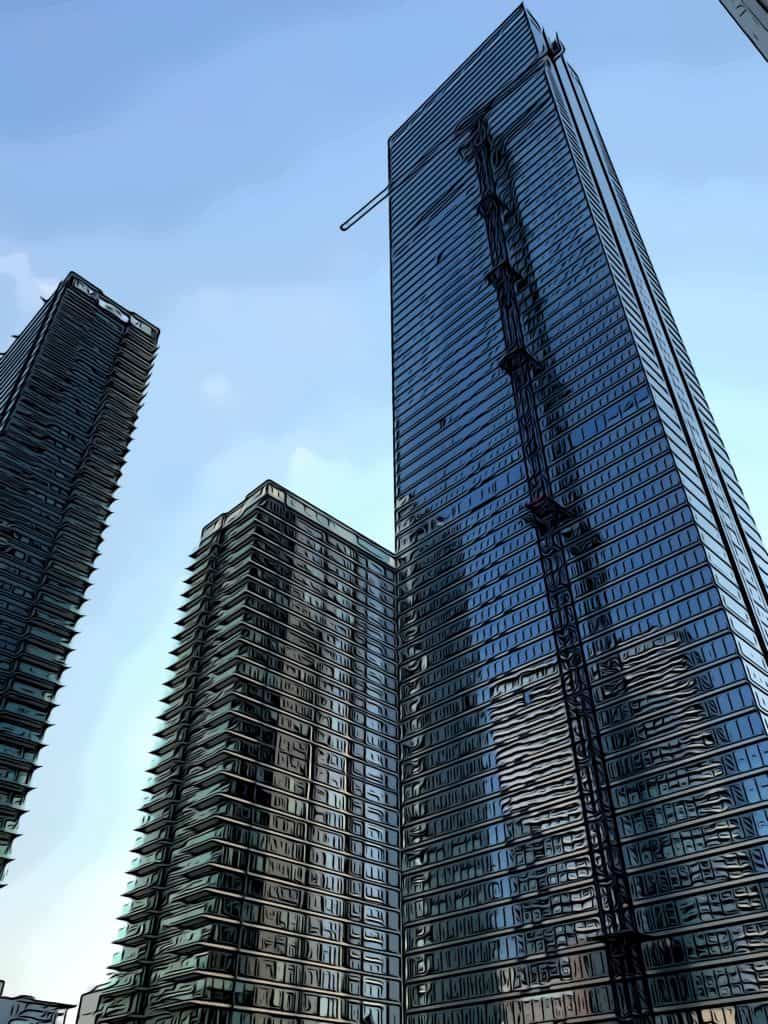
Landmark Pinnacle
75-storeys — Isle of Dogs
Landmark Pinnacle is the final installation in the Landmark docklands development area.
In 2010 Chalegrove Properties previously created a residential complex around two towers, Landmark east and Landmark west. A decade later they are back with their final, and tallest instalment the Landmark Pinnacle.
Standing at 239m tall, and 75-storeys, it will not only be the tallest residential tower in the UK but in the whole of western Europe.
Located, just to the north of the previous two towers, it stands prominently at the western end of South Quay dock. This position, maximised by the towers east west aspect, gives it a domineering aspect and affords it unobstructed views across London.
Chalegrove Properties hired the same architectural firm as before, with Squire and Partners designing the rectangular, glass-fronted tower. It consists of 882 apartments, 70 of which are shared ownership and 752 available on the open market.
There are three differing specifications of apartment interiors, with the interiors all designed by Squire and Partners:
Squire and Partners were hired to begin consulting on the design in 2013, three years after completion of the original Landmark docklands development.
Site work started early 2016, with the tower topping out in June of 2019. Estimated completion for the site is early 2022.
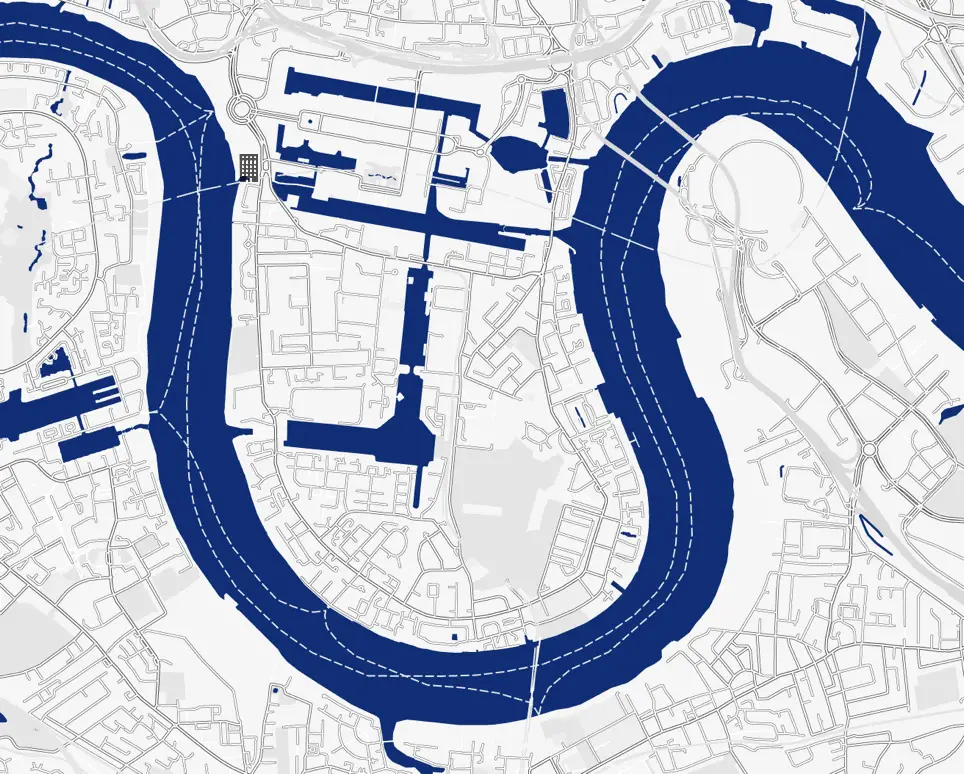
Landmark Pinnacle is a short distance west from the financial center of Canary Wharf.
The center of Canary Wharf can be accessed by either walking along the south side of South Dock and crossing north at South Quay footbridge, or heading immediately north, and entering via Bank Street. Either route takes around 5-10 minutes to Canary Wharf DLR and Jubilee line stations.
The development is relatively easy to reach by car, and is accessed via West Ferry Road. Beneath Landmark Pinnacle there are 3 underground floors in total, with car lifts at the rear of the building. There is also a pick up and drop off area planned in front of the building on Marsh Wall.
Due to its north westerly position on the peninsula, the Landmark Pinnacle is actually very close to Canary Wharf pier. Boats run frequently and it is a 5-6 minute walk.
Looking back at the first iteration of the Landmark Development, one of the things that had changed in the decade since its completion was the dizzying array of amenities developments now offer, which the Landmark east and west buildings lacked.
This is certainly not the case here, and looking through the amenities list it arguably has the largest variance of shared spaces of any development in Canary Wharf.
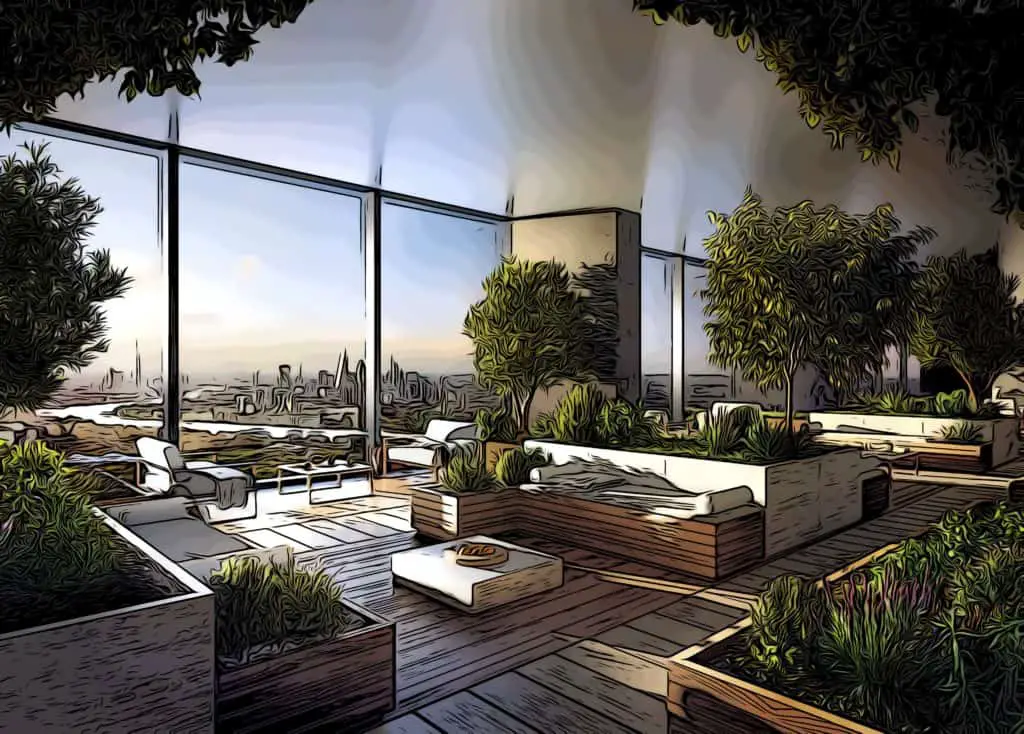
Entering the building past the 24-hour concierge, the first floor has a residents cinema. The rest of the 25,000ft of shared amenities space is spread out over the 27th, 56th and 75th floors.
There is everything you could possibly think of, and more, from bookable dining rooms and children’s play areas: to golf simulators and arcade rooms.
Developments in the area are often themed. The Wardian marketing itself on its vast array of indoor greenery, One Park drive having a connection to the waterfront via the boardwalk in front of it. At the Landmark Pinnacle, the theme is definitely views, and it is consistently impressive.
The location combined with the floor to ceiling glass maximising the east west views means that it looks out across the whole of Canary Wharf to the east.
However the real views are on the western side of the building, with unobstructed panoramic views across the whole of London from virtually all of the apartments.
The placement at the head of the dock means that unless the Thames is moved there is virtually no chance of these views changing! This assurance that the prime views will remain, is something usually quite hard to guarantee in this part of London.
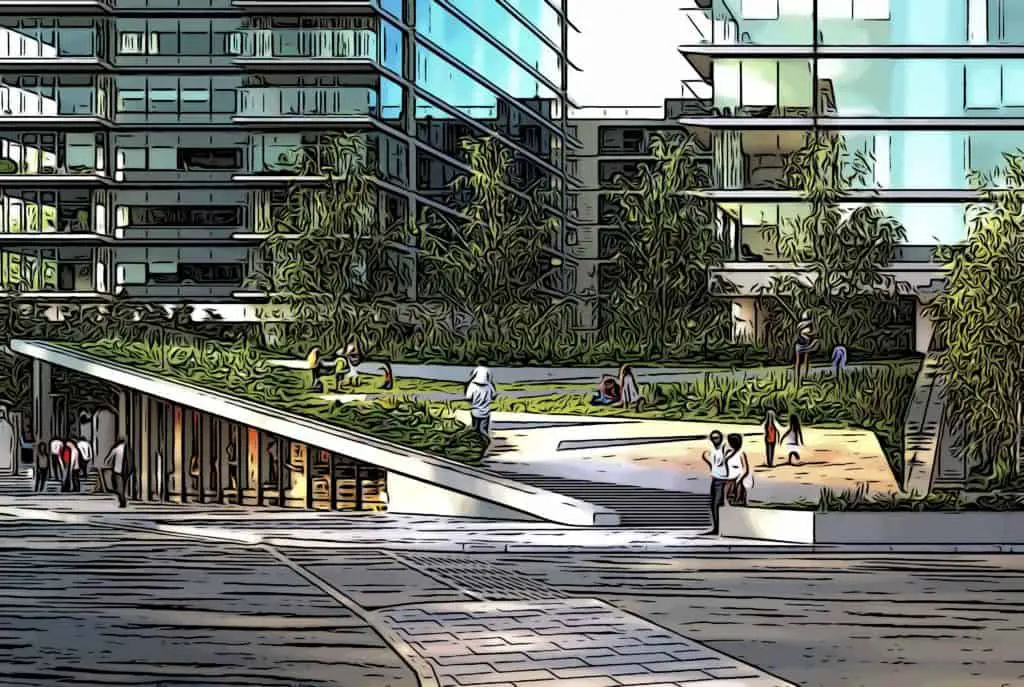
One of the things that looks most promising about the Landmark Pinnacle development are the shared spaces. As Squire and Partners have made views the main feature, they have shared them, with all of the residents having access.
There will be great views afforded from every 40+ storey building. Yet a critique of developments like One Park Drive, where shared spaces are only on the first two floors, is that for the majority of people with less privileged aspects, they won’t benefit from the towering height. At Landmark Pinnacle there are three entire floors with great views, encompassing over 25,000 square feet of shared amenities space.
On the 75th floor, there is a roof terrace with double height glass surrounding it. The roof terrace has been put to great use with two parks, facing east and west, promising water features and backlit walkways.
The 27th floor has been dedicated to more indoor greenery, with another two residents gardens, and all four park spaces have been designed by specialists Farrer Huxley.
Not all developments have balconies, there is a growing trend for winter gardens. However here, there are a significant amount of apartments without either.
Where apartments do have winter gardens, they are designed as portioned off areas of the living room. This feels a bit like an afterthought, unlike examples such as Dollar Bay, where they are integral parts of the structure.
The sheer height of the building, and the associated noise and wind from the exposed position may make balconies less practical.
Equally, some people will argue that balconies get little use with the UKs climate, and that its better to maximise indoor space. However on those hot summer nights, when the rooftop garden is absolutely full and you want a bit of private space to sit out in the evening, you might find yourself wishing you had a bit more fresh air.
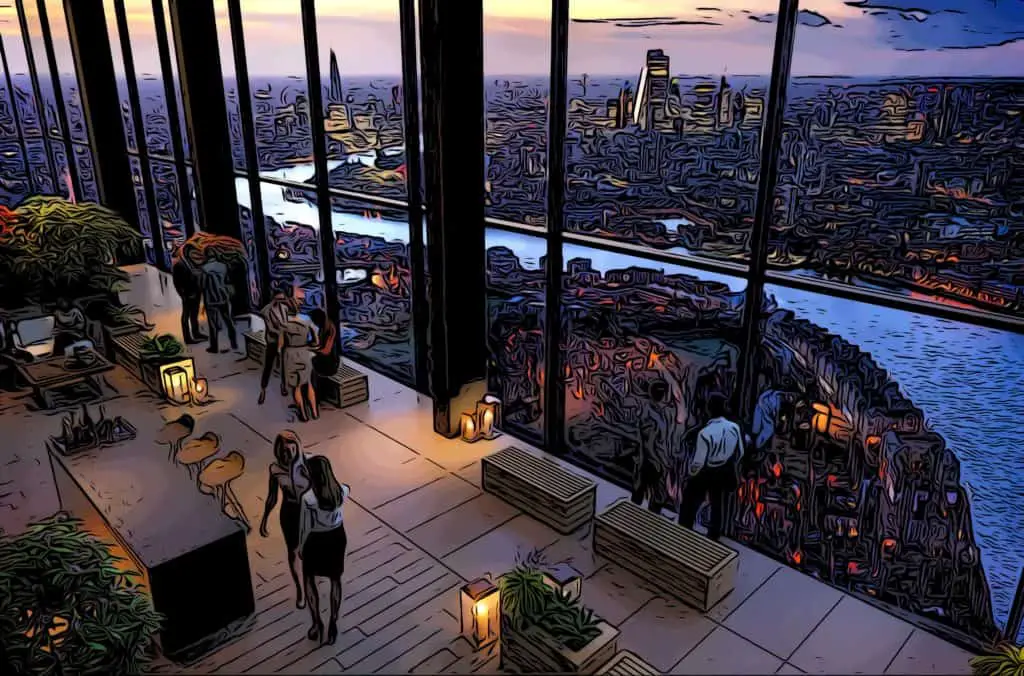
(Landmark Pinnacle is) a clean rectilinear form
Squire and Partners
Another minor point and a matter of personal taste is the exterior of the Landmark Pinnacle.
Squire and Partners wanted to maximise the buildings views, and this building design does that with minimal fuss. But it does also look quite a lot like an office really.
If you put the HSBC logo on the top, I think you would probably struggle to tell the difference between Landmark Pinnacle and the offices that surround One Canada Square in the financial center.
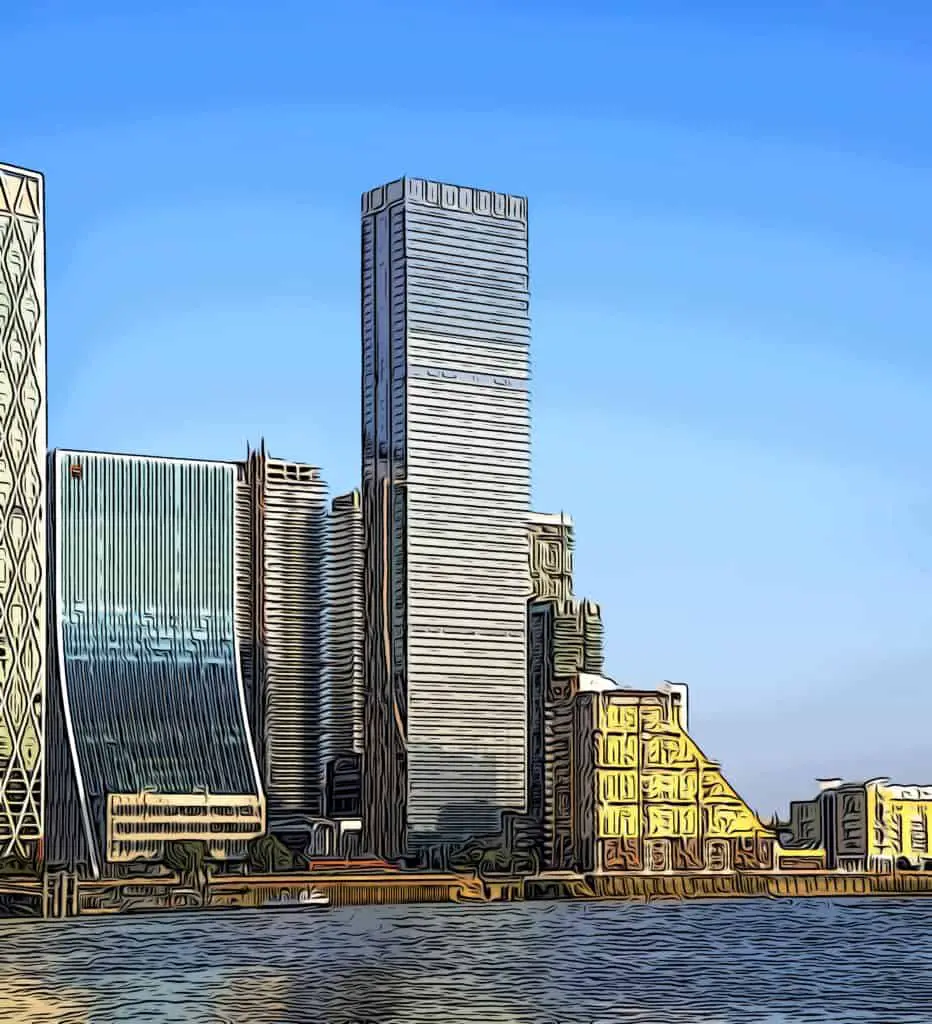
In contrast, slightly further along the South Dock another exceptionally tall residential tower, One Park Drive, is being glazed in fluted terracotta. The architects described their reasoning for the unusual material and the circular design shape below.
(One Park Drive) will make for a far warmer and more tactile facade than is common on buildings of this type. It’s a far cry from the glass sheen characterising many of the surrounding buildings, and helps to signify this is a place for people to live, not work.
Herzog & de Meuron
Obviously there are pros and cons to both polar opposite designs, but I can’t help thinking that for those living and working in Canary Wharf, a less office-like design might be more welcoming to come home to.
What looks like a rather ordinary design from the outside has been carefully curated inside, and the dockside position used to maximum effect. This has lead to what looks like one of the best new luxury developments in the area.
The security of the views, and the dizzying height means this will almost certainly turn into a sought-after address. I’m excited to see if the interior and exterior landscaping of the rooftop gardens and Plaza Square live up to expectations, but regardless the rooftop terrace looks to be very special.
With a huge variety of amenities to keep you occupied, and a short location to the centre of Canary Wharf, Chalegrove Properties have definitely saved the best for last in the Landmark Development area.