Physical Address
304 North Cardinal St.
Dorchester Center, MA 02124
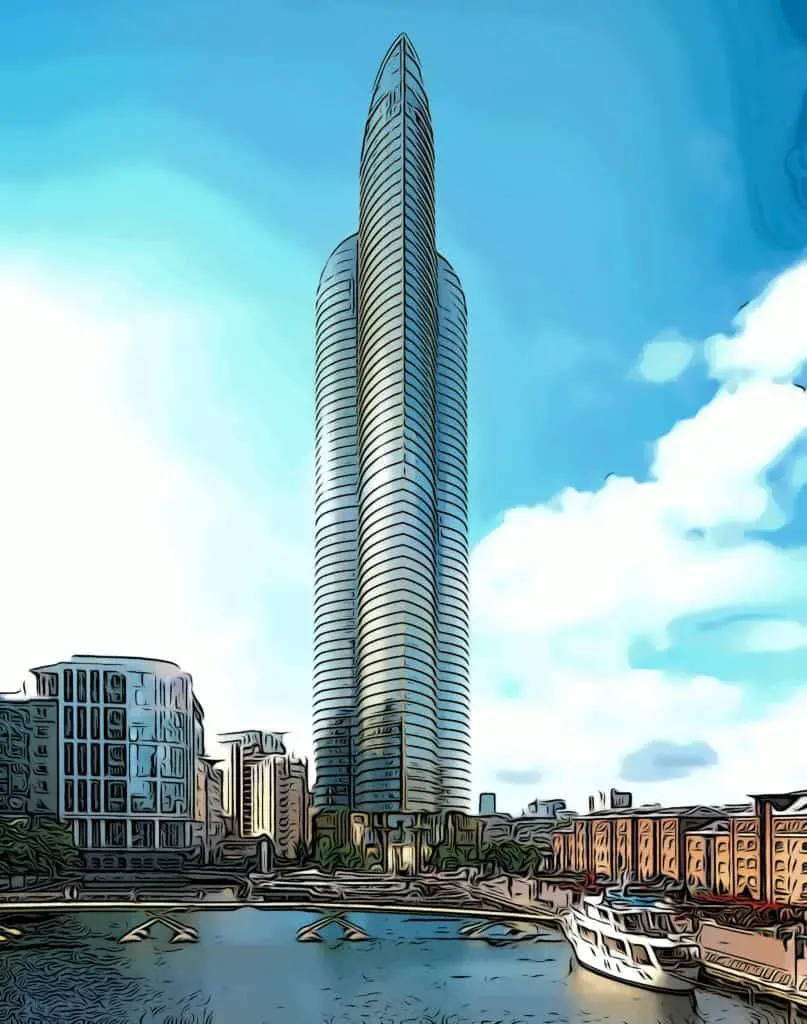
Spire
67-storeys — West India Quay
Back in 2016 an exciting new development — Spire London — hit the headlines after gaining approval from Tower Hamlets council.
Then called Hertsmere House, Spire London is a 67-storey sleek and curving development providing over 900 homes to the area. Located in West India Quay, to the immediate north-west of Canary Wharf, Spire would dwarf any previous residential towers in the area.
When launched in 2016 the initial phase of apartments in the Spire London development were snapped up — over £260 million pounds worth of apartments were reserved in the first few months. Then, it all began to go wrong.
Rumours of demand falling off a cliff, headlines surrounding the buildings fire safety, and panicked buyers led the Chinese developers to pause construction entirely.
Despite estimated completion dates of 2020 — and groundwork’s largely complete — all that currently stands above ground at the beginning of 2021 are advertising hoardings depicting Spire Londons trademark curving facade.
This article will look at:
At 67-stories the current plans for Spire London make it one of the tallest towers ever constructed in the UK.
Topping out at 235 m (771 ft) the tower is actually forecast to be the tallest residential tower in mainland Europe. This would mean Canary Wharf claiming first and second place, with Spire London just overtaking the current tallest residential building — Landmark Pinnacle — by approximately 7ft.
The architects of the current Spire London plans, HOK, are planning to use this height to great effect by planning a residents amenities area across the entire 35th floor.
This 35th floor space has been named the “Saffron club” in a nod to one of the area’s most famous overseas imports. This club of amenities in the sky promises:
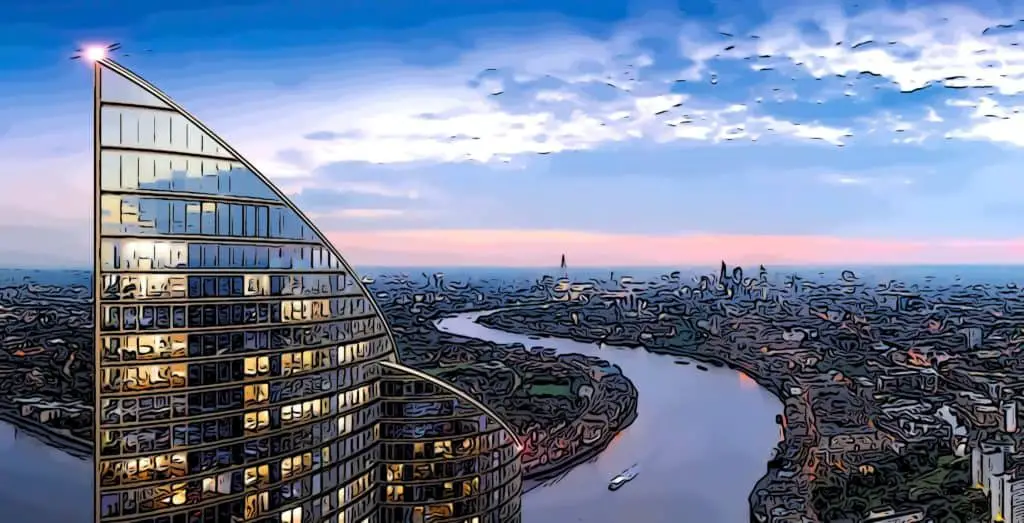
Located on Hertsmere Road, Spire London will add to the large-scale regeneration of the area that began in the early 2000s with the renovation of the old docklands. This location is around 5 minutes walk from Canary Wharf, accessed across North Dock footbridge.
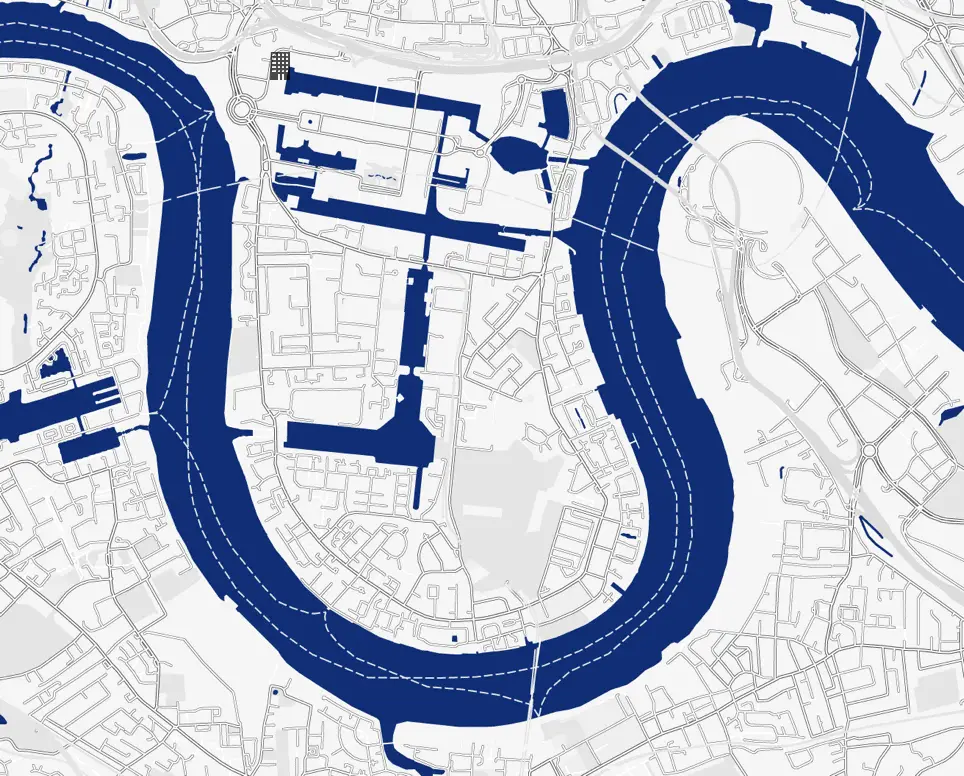
While already a prime location, Spire London’s West India Quay plot is set to get another boost with the arrival of Crossrail in 2022:
In addition, the area may get another big boost with the redevelopment of North Quay.
While the Canary Wharf group have had planning permission for the redevelopment of the 3.8 hectare North Quay site since 2008 — located immediately north of Canary Wharf and adjacent to West India Quay — new plans submitted in 2020 look to bring a more vibrant and less commercial design to the area. If approved this plan will also feature a north-south connection to Poplar providing a real boost for the accessibility, alongside additional retail units for the Spire London site.
Taking maritime cues from the area rich docklands’ history — similar to the exceptionally popular 1 West India Quay — Spire London’s design has been described as having a petal footprint. Designed by international architects, HOK, the no-expense-spared plans involve a wealth of luxury amenities within a dazzling curved glass trifecta.
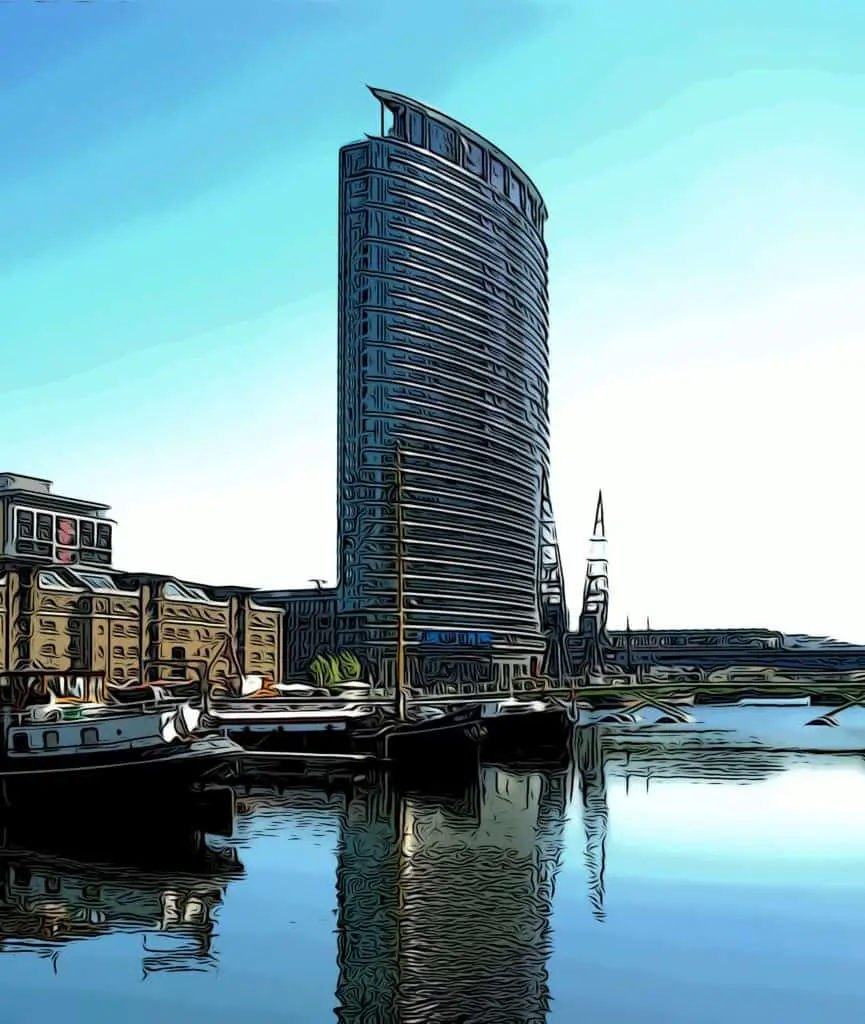
One West India Quay was also designed by HOK architects.

Designed by HOK architects 10 years after 1 West India Quay.
The curves differentiate our residential tower from the rectilinear office blocks on Canary Wharf — and the trefoil shape suggests a cluster of towers instead of a monolith. Inside the building the curving shapes make the best possible units — they help form dual-aspect apartments.
Larry Malcic — Project leader, HOK
Described as architecturally unique, with a Chinese developer and strong international focus the towers unusual design also took cues from the Orchid flower. This flower shape — heavily interlinked with Chinese culture — forms the bases for the 3 petal shapes that merge to create the spire.
Forecast at £800m, the intricate design includes a 35th floor sky pool, 24-hour concierge, residents lounge and facilities, and interior design by Nicola Fontanella’s Argent Design — who also designed the interiors to art-deco styled Maine Tower nearby.
All these features are set to the backdrop of panoramic views towards central London.
One key part of any planning proposals approved by Tower Hamlets council is a provision for affordable housing. Usually set at a minimum of 25% of the units, under the proposals for Spire London, Greenland Group were asked to deliver 30% affordable housing via a combination of physical housing and financial contributions.
They have achieved this in several ways. Of the 861 total apartments in Spire London, 765 are for private sale with the remainder being designated as affordable homes. These affordable homes are located below level 8 in the main tower. However, there are also 60 affordable homes being built in a separate development in nearby Limehouse. In total, there are 156 affordable homes being constructed across the two sites.
There are also financial contributions to Tower Hamlets, for affordable housing and improving community infrastructure, of over £30 million.
The current developers of the site are China-based Greenland Group, having purchased the 2 Hertsmere Road plot in 2014.
One of the largest property developers in the world, Greenland Group is China’s premier residential property developer. The group has been operating since its inception in Shanghai in 1992, however it moved into international development and rapid expansion in 2012.
The international developer has multiple high-rise projects, and has successfully completed ultra-high-rise developments in Sydney, LA and New York. Greenland group has built three of the world’s ten tallest buildings since 2005.
While many developments spend years from initial conception to completion — its fair to say that Spire London hasn’t had the smoothest transition from disused offices to ultra-luxury residential development.
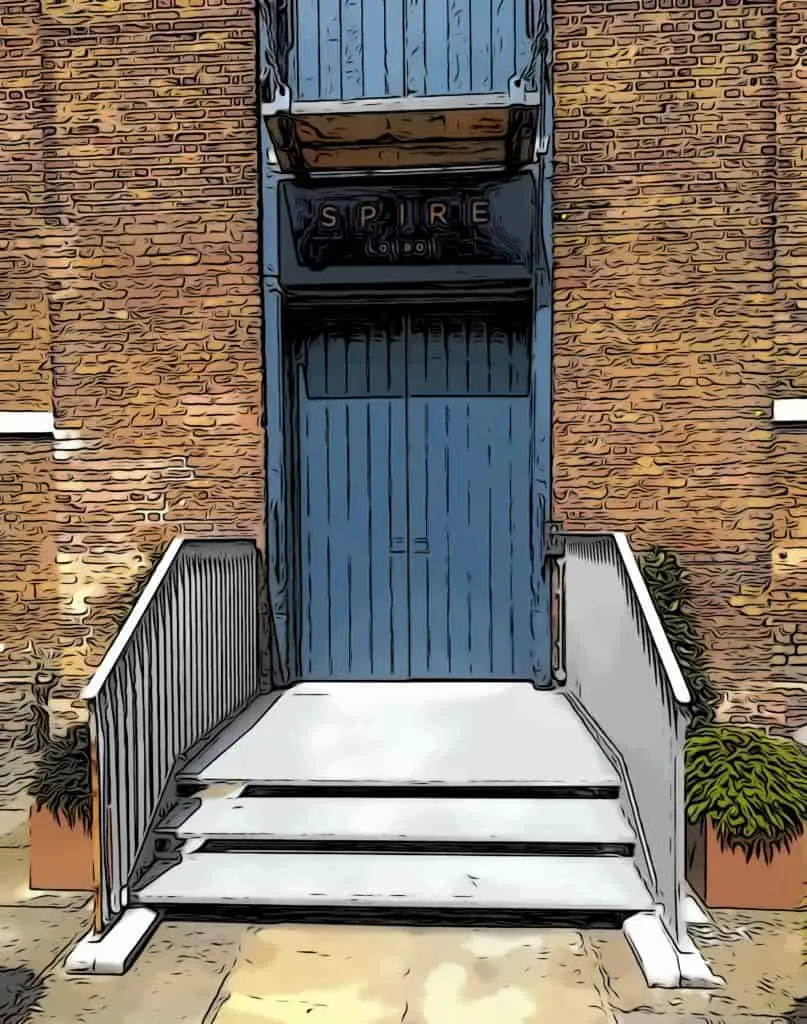
Shortly after planning permission was approved in 2016 by Tower Hamlets, the result of the UK’s Brexit referendum — and subsequent impact on the City of London and Canary Wharf’s financial status — introduced nerves in the developers.
With the £800 million development targeting the ultra-luxury end of the property market, fears over the schemes’ viability with a weakness in this part of the market put development plans on a temporary hold.
Despite this, work began on the demolition of the original commercial building on the Hertsmere Road site in 2017. Post demolition, preparation of the Spire London site including preliminary construction of the foundations and basement began — lasting approximately one year.
Spire London received press attention for all the wrong reasons in 2018 — in the aftermath of 2017s Grenfield Tower tragedy.
With heightened scrutiny around fire regulations, public interest in fire safety of all current and planned high-rise developments peaked. While Spire London’s planned cladding didn’t raise any concerns, regulations involving escape routes in UK high rise buildings also fell under scrutiny. Among other newspapers, The Times and the Dailymail covered the story, with it revealed that current plans for Spire London involved a singular emergency stairwell for the highest flats between floors 60 and 67.
Again, this is not a design flaw with Spire London. It was approved by Tower Hamlets council, and meets all current fire safety regulations. The issue is the negative publicity surrounding press scrutiny, in combination with an expected tightening of fire safety rules following the Grenfield tragedy.
Canary Wharf has never been a cheap place to construct Skyscrapers, however this plot is particularly challenging with the dockside location necessitating a specialist geotechnical contractor, Bachy Soletance.
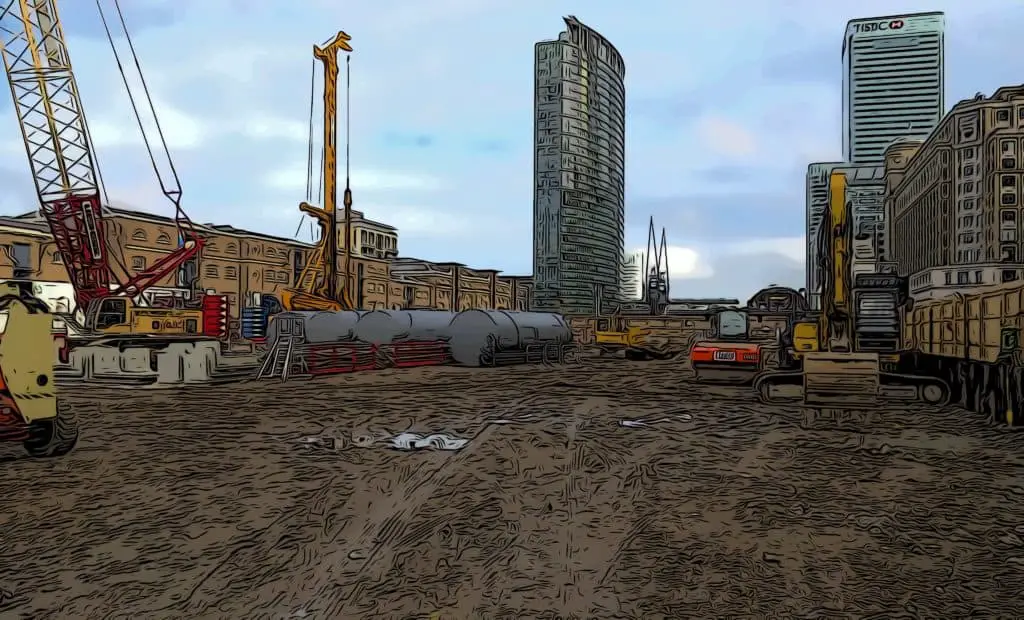
Before works could even begin on the Hertsmere House site, development of existing office buildings had to be carried out. Afterwards the sheer height and weight of the tower, combined with the soft land on which the site sits necessitated the largest pilings of any structure ever created in the UK.
From a construction point of view, with all these factors it has been challenging
Richard Piggin — project manager, Bachy Soletanche
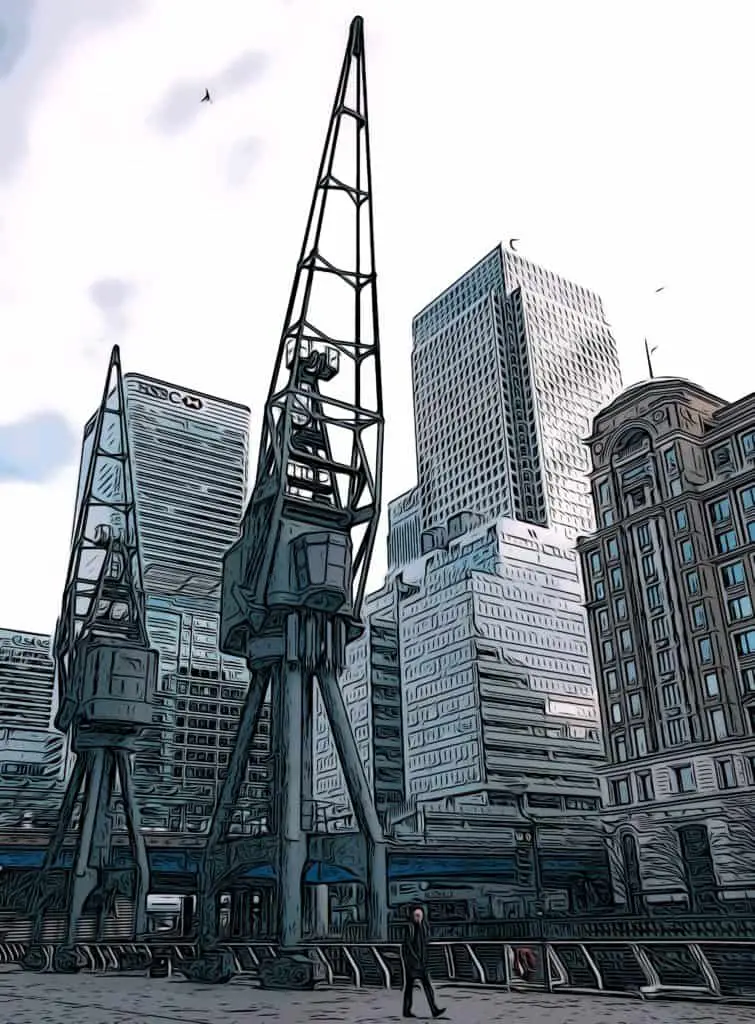
Even without the expensive design, the 2 Hertsmere Road site was notoriously difficult to develop.
West India Quay has a rich heritage, and a significant portion of the old docklands and surrounding warehouses are listed.
Spire Londons site has listed structures on 3 corners of the plot: original dock walls and a replica arch.
Not only do the listed structures that surround the site add to the cost, underneath the site sit the tunnels for nearby Crossrail Place’s Elizabeth line trains.
All these factors add to an already expensive design, raising the estimated construction cost to over £450 million.
2020’s estimated completion date put Spire London right in the middle of a wave of new build apartments coming onto the market in Canary Wharf.
2019 was a record year for super tall buildings in London, with 60 tall buildings completing construction. In addition to this, the 2016 Brexit vote — which was thought to have significant impacts for the financial sector in London — sent shockwaves through the ultra-luxury property market Spire London were aiming to target.
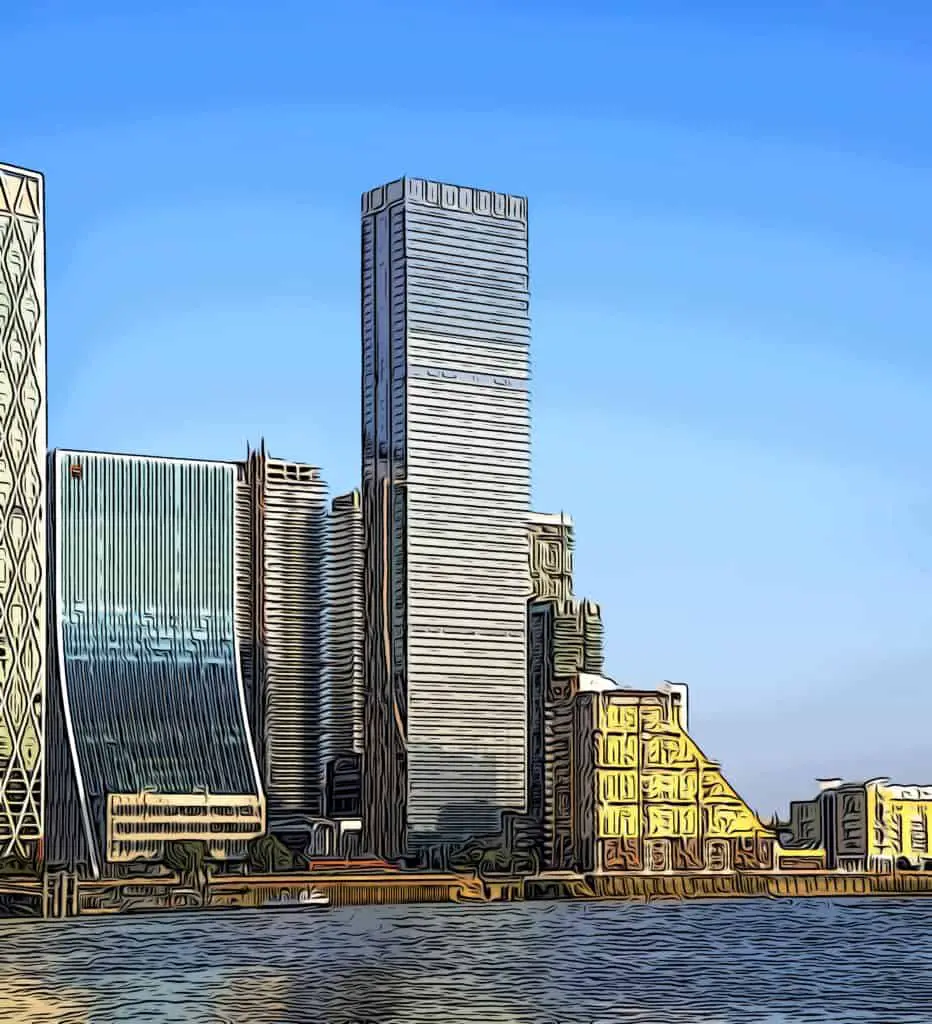
The expensive design and construction costs would lead Spire London to complete at roughly the same time as Landmark Pinnacle:
However, while boasting the same height, excellent views and amenities as Spire London, Landmark Pinnacles developers Chalegrove Properties had adopted a more traditional and significantly cheaper design. This meant that properties were around 50% cheaper per square foot, at just under £1000 per sq/ft in comparison to Spire Londons proposed £1500.
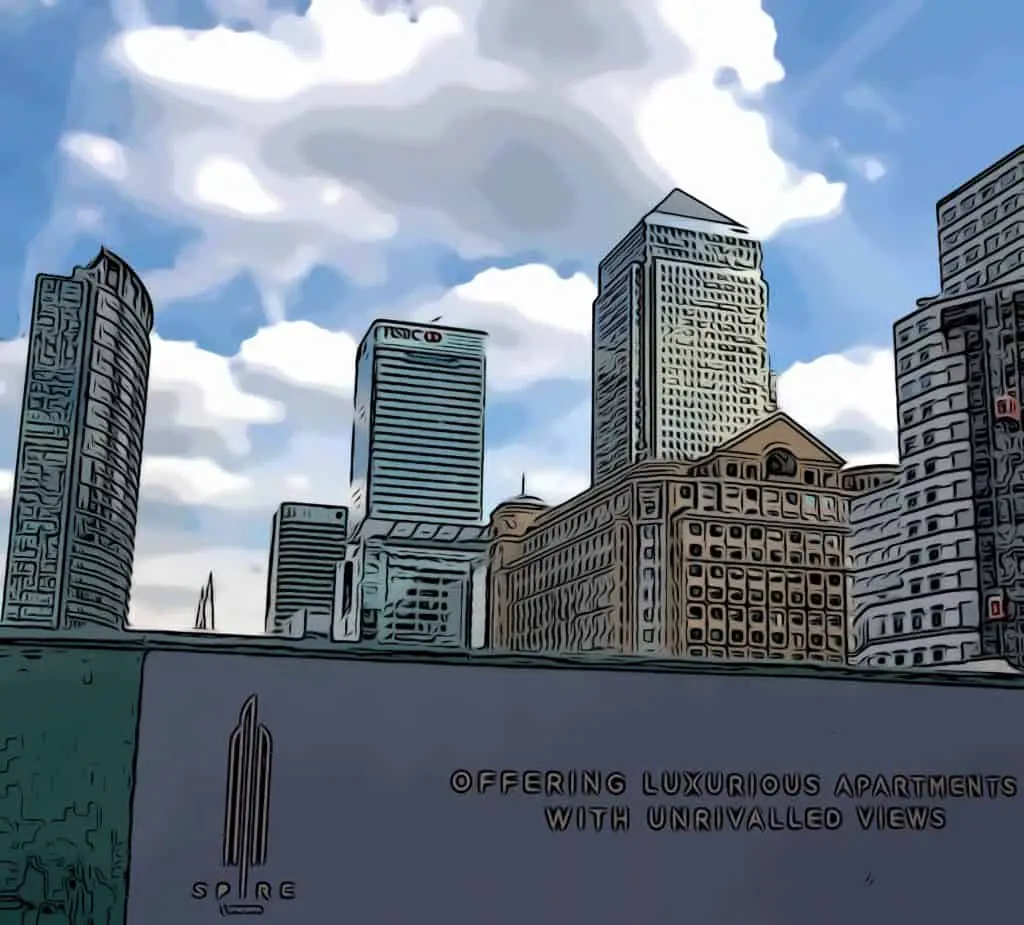
The negative press coverage from the fire regulations necessitated a costly redesign.
Combined with the jitters over the ultra-luxury property sector, Spire London’s developer put the project on indefinite hold in spring of 2018.
The purpose of the review has been to ensure that our development reflects those changes and remains at the forefront of the market
Greenland — Spire London’s developer
In December 2018, Greenland told popular development site building.co.uk that they weren’t sure what they would do with the site. However, since then, the firm have been more upbeat, telling the FT in 2019 that the site will definitely go ahead.
The developer insists the building will go ahead, though possibly in an altered form.
Financial Times — 2019
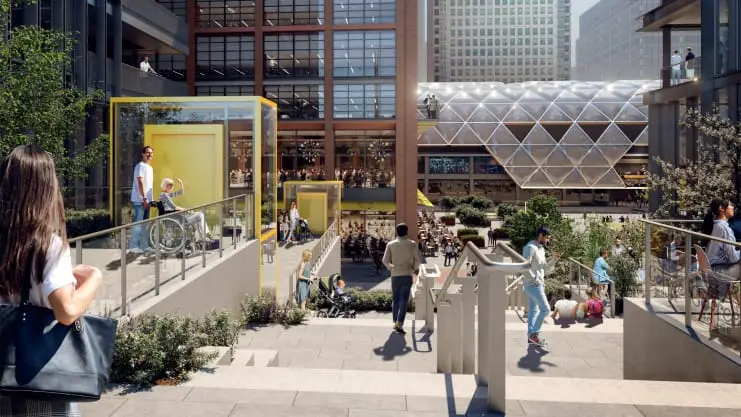
Spire London also remains on the firms UK projects books.
It is likely that the Canary Wharf groups interest in nearby North Quay will increase both the land value and the long-term demand from prime residential property in this location.
Factors affecting the decisions to continue the Spire London development.
The fact is, the developers have invested a huge sum of money in buying the site — and Greenland have already spent over a year demolishing the existing building and laying costly pilings.
While the original timing for the development have led to construction being paused so far, it is likely that the development will eventually go ahead.
Greenland are one of the world’s largest developers, and will see the long-term value in the site.
Demand from HK nationals for luxury UK property has increased.
In fact, as of December 2020, Spire London is still being advertised to Chinese buyers with a 2021 completion date!
What is unlikely — unless a significant change in the ultra-luxury property market occurs — is that the tower will go ahead in its current form.
With Wood Wharf now firmly under development, offering a wealth of luxury properties priced around the original Spire London target price per square foot and backed by the Canary Wharf group, it is likely that the tower will undergo value engineering to make it more competitive.
Value engineering is the process that developments often go through, whereby the existing design is refined and alternatives materials and construction are sought to bring reduced cost to the overall development.
In 2019 international architecture firm Kohn Pederson Fox (KPF) — famous for designing the Scalpel in central London and numerous offices across Canary Wharf — were asked to take a look at the original design.
With the site already prepared, and expensive foundation works carried out, around 1 year off the typical skyscraper construction time will be removed.
Once a redesign has been finalised, retrospective planning permission amendments need to be approved. Factoring in the time for paperwork and resuming construction — the best guess for Spire Londons remaining development time would be around 3-4 years.
This would leave the earliest possible completion date for Spire London at 2025.