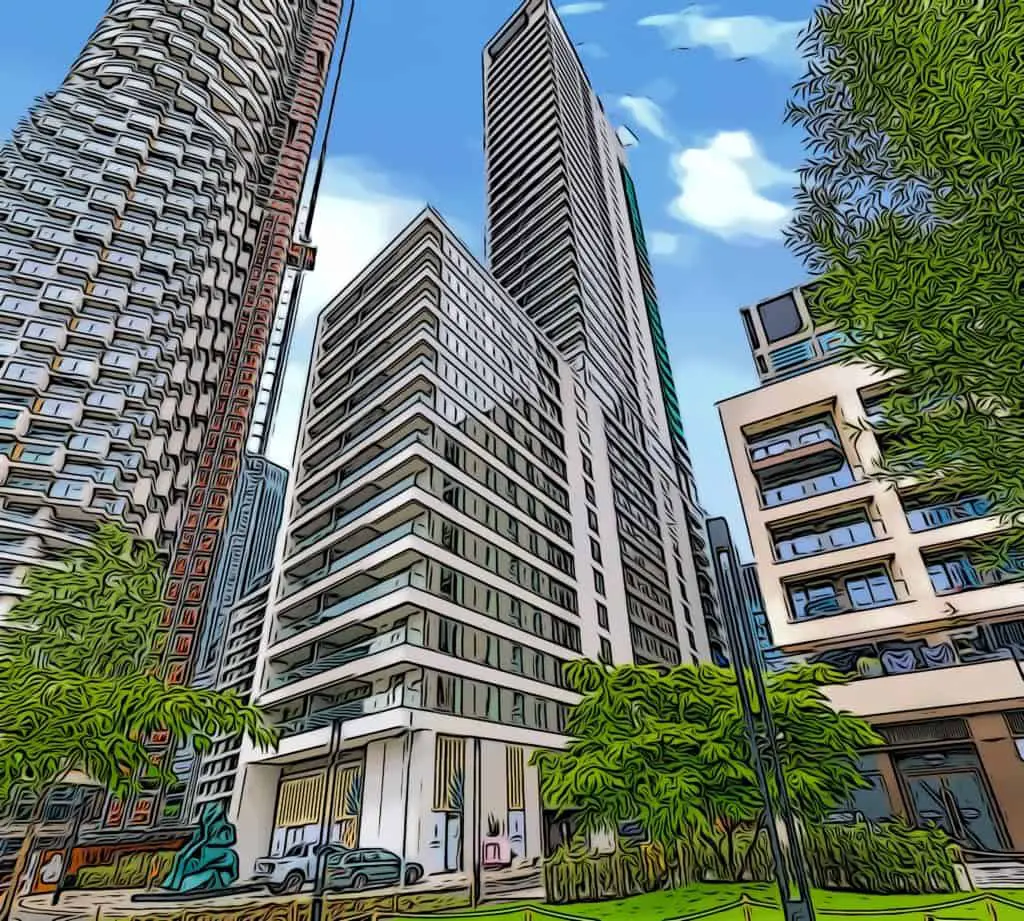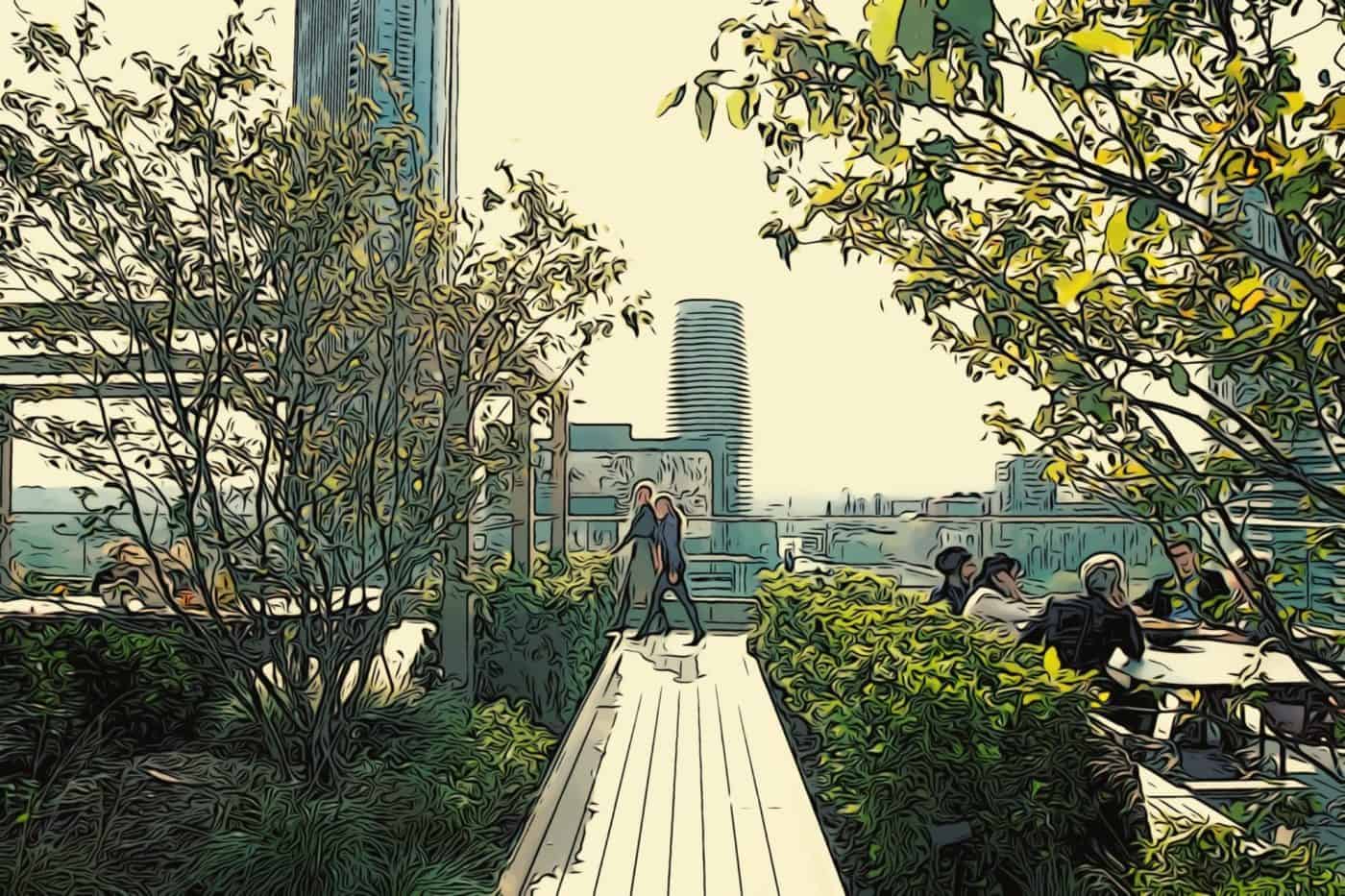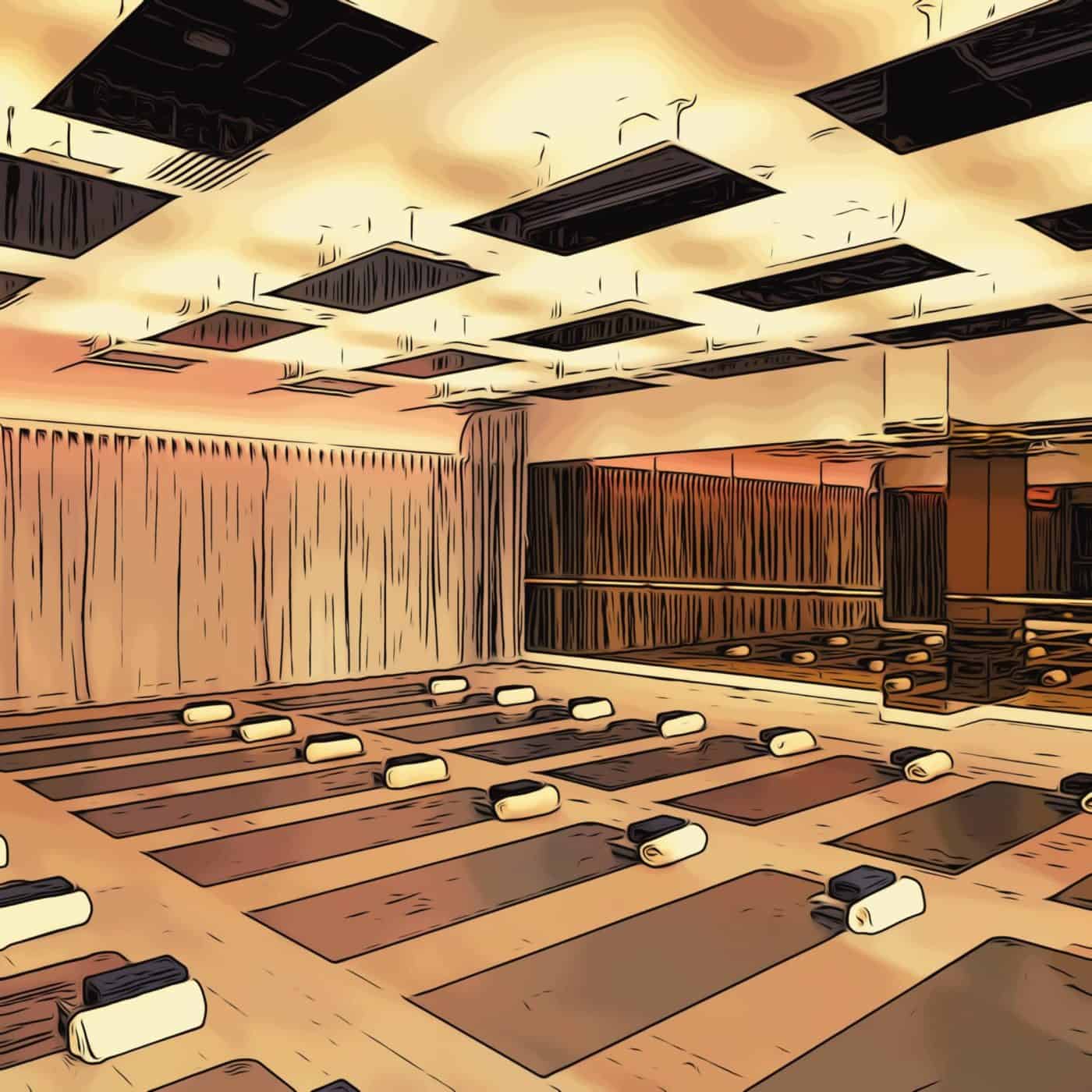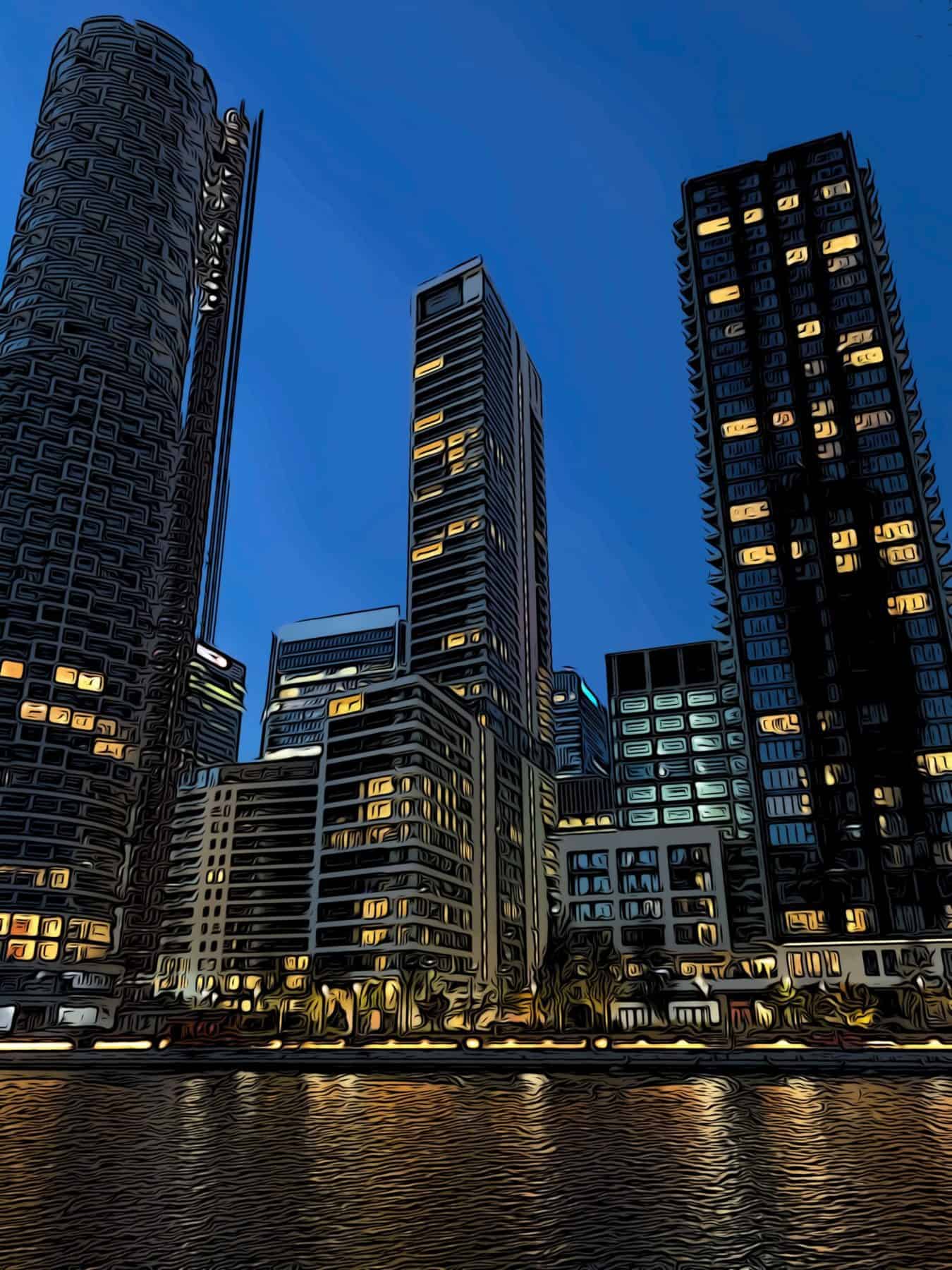Physical Address
304 North Cardinal St.
Dorchester Center, MA 02124

10 Park Drive
42-storeys — Wood Wharf
10 Park Drive is the first new residential development to be built in Wood Wharf — The Canary Wharf groups new private residential estate.
It is a slender 42-storey tower, that rises from a 13-storey podium. This provides a residents sky terrace, with the raised garden occupying the roof terrace of the 13th floor.
It also provides continuity with the 13-storey build to rent apartment block, 8 Water Street, that is located to the buildings immediate west. The two buildings are linked by a double height glass canopy, creating an indoor winter garden.
The striking tower was designed for the Canary Wharf group by international architecture firm Stanton Williams. The firm also designed the neighbouring, 8 Water Street development.
Despite holding the title of the first residential development available to buy on the new estate, 10 Park Drive was actually designed after the flagship One Park Drive next door.
It was designed to compliment the circular building, and the thin sharply angled shapes of 10 Park Drive contrast the larger spiralling form of its westerly neighbour.
In a similar vein to One Park Drive, the architects here also wanted to create a shift from the polished commercial property nearby to this residential estate. Stanton Williams deliberately choosing to make the building as different from the traditional glass and steel-clad buildings of the financial centre opposite as they could, through both the overall design and the use of stone.
On the buildings light stone exterior, architect Paul Williams:
We looked at a number of organic materials and eventually chose reconstituted stone as our primary material, which complemented and reinforced our design aim to create an elegant structure that conveys a sense of solidity and protection.
Paul Williams — Stanton Williams
Construction work began in 2015 and the building was completed in June 2020. Tenants begun moving in shortly after, and the building is currently nearly 80% sold, with around 70 of the 345 apartments available to buy.

Another international firm, Make Architects, were brought in to design the interiors throughout the building. The firm are familiar with the area and popular styling, designing The Madison in its entirety — located to the immediate south of 10 Park Drive across South Dock.
There are a wealth of amenities on offer here. Aside from the Residents Club on 13th floor, which leads out onto the sky terrace area, there are also extensive gardens at the base of the building.
All residents of the building will have access to the new Third Space in Wood Wharf. This is the first Third Space with a residential-only area ever built, and access is included in the buildings service charge. Within the health club itself, there is 8,000 square foot of space dedicated just to owners of 10 Park Drive.
Located nearby, the 40,000 square foot health club has everything you could imagine, including:
10 Park Drive itself benefits from a 24-hour concierge, the security of the Canary Wharf estate and access to a private cinema.
The Stanton Williams designed building next door, 8 Water Street, shields the garden area from the main entranceway into the Wood Wharf district.
By linking the two volumes at the ground with an interconnecting glass canopy, there is an impressive double height entranceway to the garden with additional planting. This also has the effect of creating a degree of seclusion to the private garden, something that will probably become ever more sought after as the Wood Wharf estate continues to develop and get busier.
As always, there is a healthy dose of surrealism in the marketing:
The private garden positioned between the two buildings will be magical — an oasis in the heart of the city. Even for residents who don’t choose to use it regularly, its strong visual presence will bring a great spirit and calm and sense of wellbeing to the place.
10 Park Drive — Canary Wharf Group
But there is an element of truth in the spiel above.
There is certainly something to be said for the calming effects of incorporating green space into modern developments. This is something nearby development The Wardian even went as far as to study — in partnership with Essex University.
The garden theme continues into the 13th floor terrace, with large areas of planting there too. This combination of natural stone, the light interiors designed by Make Architects, and the private gardens really do lead to a feeling of a calm and tranquil home environment.

The quality of construction at 10 Park Drive is outstanding.
The outside theme of the design combines simplicity — through the use of natural stone cladding — contrasted with sharp edges and details from the metal finish balconies. This theme is continued inside, with a less-is-more focus on quality of pieces and specification of fixtures and fittings combined with a neutral colour palette.
Working closely with Stanton Williams, we wanted to harmonise the exterior and interior of 10 park Drive, in order to create a visually calm and cohesive living environment.
Katy Ghahremani — Partner at Make Architects
Make Architects — as noted in their design of The Madison — are great at creating this internationally appealing interior styling. The design options created are available in lighter and darker variants, with both oozing quality.
One of the often underrated aspects of professionally interior designed apartments, is that combined with the exteriors natural stone cladding, 10 Park Drive really looks like it will stand the test of time well. Make Architects have stayed away from, fads or complicated styling, preferring subtle interior lighting and quality fittings.
Some features in ultra-premium developments — like Pan Peninsula with its heavy colour palette and dark brown marble bathrooms — look great at the time they are finished but a decade later begin to look quite dated.
Here you can be reassured that the understated, light and airy style that Make Architects have created will continue to impress in the long term.
There is no denying that 10 Park Drive will provide nice views across South Dock and the immediate Isle of Dogs. The 13th floor sky terrace will provide residents with the ever-changing vista of the boardwalk area below.
However, for those after panoramic views of London, as advertised, it is probably stretching it a little.
Most of the photos of the Wood Wharf estate and the location of 10 Park Drive included in the marketing material are old renders. These omit the towering blocks that have sprung up across the area, and also selectively display the future Wood Wharf development to the east.

Uninterrupted views towards the south, east and the west
10 Park Drive brochure – Canary Wharf Residential
The Canary Wharf group are pushing the boundaries to describe a 42-storey mid rise building immediately sandwiched between the 58-storey One Park Drive to the west and the 37-storey 10 George Street to the east, as having uninterrupted views.
Finally, like the other initial buildings on the Wood Wharf estate, 10 Park Drive has shunned the trend of rooftop viewing points that the likes of South Quay Plaza and Landmark Pinnacle offer, for the more low-key residents gardens.
This is a perfectly valid choice, but does mean that the 13th floor terrace is the highest viewing point available for many.
The slender design has lead to intricate placement of apartments throughout the levels, to maximise use the buildings’ interior space but also trying to avoid any dark corridors.
On one hand, this varied array of floor plans and sizes provides potential residents great choice. However, it also has left a few apartments with interesting configurations and floor plans that seem less suited to this ultra-premium development.
The 345 apartment development comprises:
Some apartments have plenty of outside space, one 2-bedroom apartment on the 13th floor has 365 square feet of outside terrace. Yet due to the placement of the 13th floor podium level, the entirety of the 14th floor have neither balconies nor winter gardens.
While most 3-bedroom apartments have two balconies, in contrast, several apartments have no balconies at all.
Sizes vary dramatically within the building, with the smallest studios crammed into 398 square feet. The more conventionally shaped 10 George Street — located next door — has its smallest studio flats at nearly 50 square feet larger. As the slender shape progresses through the building, it is not uncommon for 2-bedroom apartments to vary in size by over 300 square feet.
Again, this does mean that prospective residents have a lot of choice over the shape and size of their flat, unlike many more conventionally shaped and evenly divided buildings.
However, it does mean that there is a need to pick your individual flat carefully. A 1-bedroom apartment may be smaller than a studio, your 2-bedroom flat may have no balconies whilst your neighbour has several!
10 Park Drive is a small but beautifully formed development on the new Wood Wharf estate.
Whilst it doesn’t have the same dramatic visual presence as its towering neighbour One Park Drive, its slender form and private gardens give it an intimate boutique-hotel feel.
The mid-rise form does provide some challenges, not offering quite the same level of views or spacious interiors in all the apartments as some larger developments.
However, it offers a remarkable level of comfort, and the combination of amenities on offer — from the gardens to terraces through to Wood Wharfs residential Third Space gym — make 10 Park Drive an exceptionally inviting place to call home.