Physical Address
304 North Cardinal St.
Dorchester Center, MA 02124
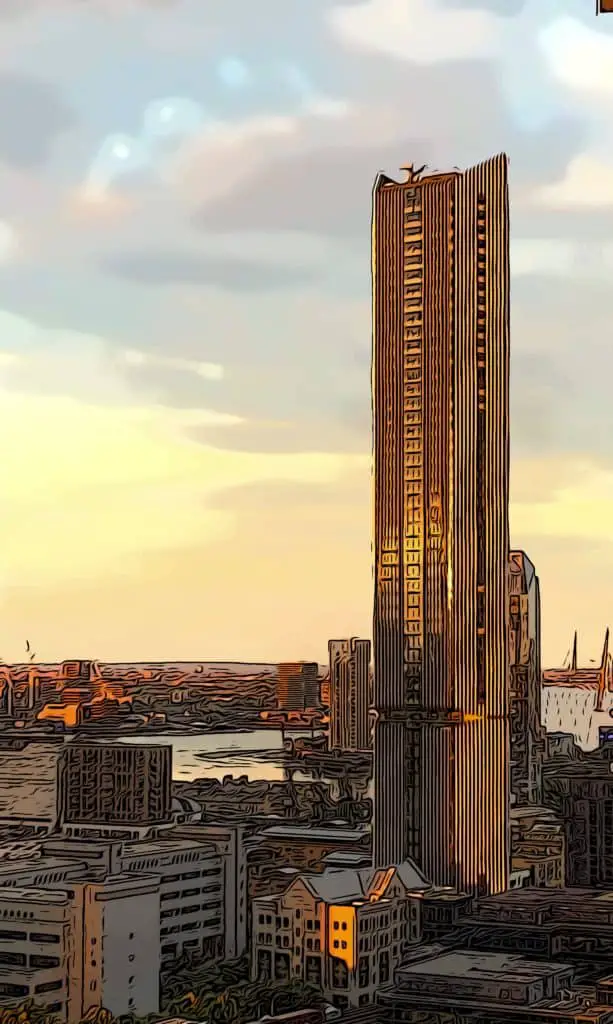
The Madison
53-storeys — Isle of Dogs
Standing at 187m tall, The Madison is an elegant 53-storey residential skyscraper. Commissioned by developer LBS Properties, Make Architects have designed the interior and exterior of the tower.
The Madison sits in a 0.94 acre plot to the southwest of Canary Wharf’s financial center. To the immediate east of this plot, lies 225 Marsh Wall, a sister tower with construction beginning in 2021.
The development comprises 423 new homes for the area, 104 affordable apartments and 319 available to buy on the open market. There are a vast range of apartment sizes, from studio flats all the way through to 3-bedroom, split level penthouses.
The Madison has a strong international focus right from the design phase. Make Architects are a relatively new firm, founded in 2004, that have offices in London, Sydney and Hong Kong. The firm have a strong presence in China, with an understanding of international tastes through their previous collection of Chinese developments.
Continuing the international theme, The Madison was heavily marketted towards overseas buyers, with online campaigns through Chinese internet giants Baidu and Weibo. Complementing this, more traditional investors days were held by Savills in Hong Kong.
In 2018, Xinyuan Real Estate Co bolstered the international presence of The Madison even further. The New York listed international property manager based in China, invested in a £29.11 million stake in the project.
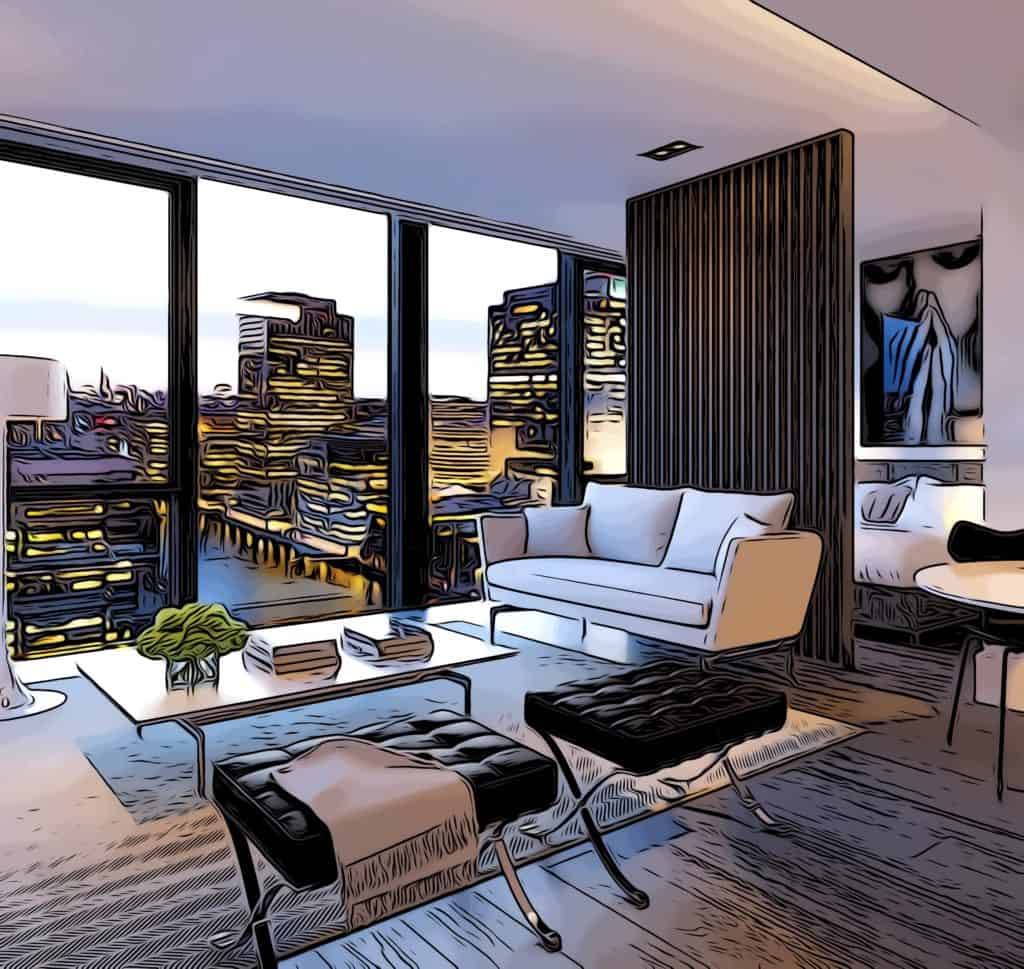
This combination of aggressive overseas marketing coupled with an architect with a strong Hong Kong development history has lead to The Madison’s neutral and understated luxury feel, that will appeal to buyers from across the globe.
The Madison is located off Marsh Wall, to the south eastern side of South Dock. This gives it good access by car, and there are car lifts to basement parking. However, spaces are limited in quantity and to select units only, at additional cost.
There are a wealth of bus stops immediately outside the building. South Quay DLR station is also a very short walk west along Marsh Wall.
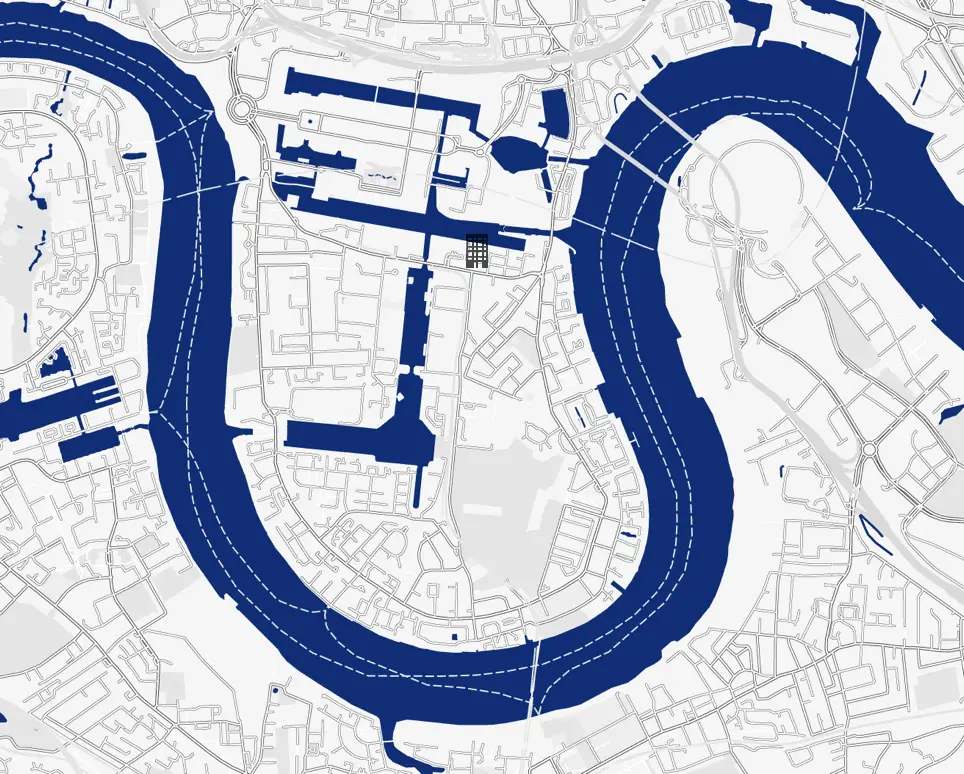
Address
The Madison, Marsh Wall, London, E14 9YT
Access to the financial centre of Canary Wharf on foot is currently around 15 minutes. The quickest route walking west along South Dock to cross at South Quay footbridge, before heading north into the estate.
This is set to improve with the addition of another crossing slightly closer to The Madison, South Dock Footbridge, located in front of the South Quay Plaza development. Planning permission for the new bridge was approved in 2018, but construction has yet to begin.
Estimated completion for the footbridge is now 2021, and this will reduce walking times to the Canary Wharf estate and Jubilee line tube station to under 10 minutes.
A double height lobby with seating and 24 hour concierge welcomes you into The Madison.
There is an expansive list of amenities for a building of this size, making it significantly more equipped than nearby single tower developments such as Dollar Bay.
Make Architects have achieved this through interesting and thoughtful placement of the amenities list.
The buildings facade curves inward at the 16th floor, and this is where the bulk of the amenities lie. This provides a really light space and, albeit small, the 16th floor gym with views over the dock looks like a highlight.
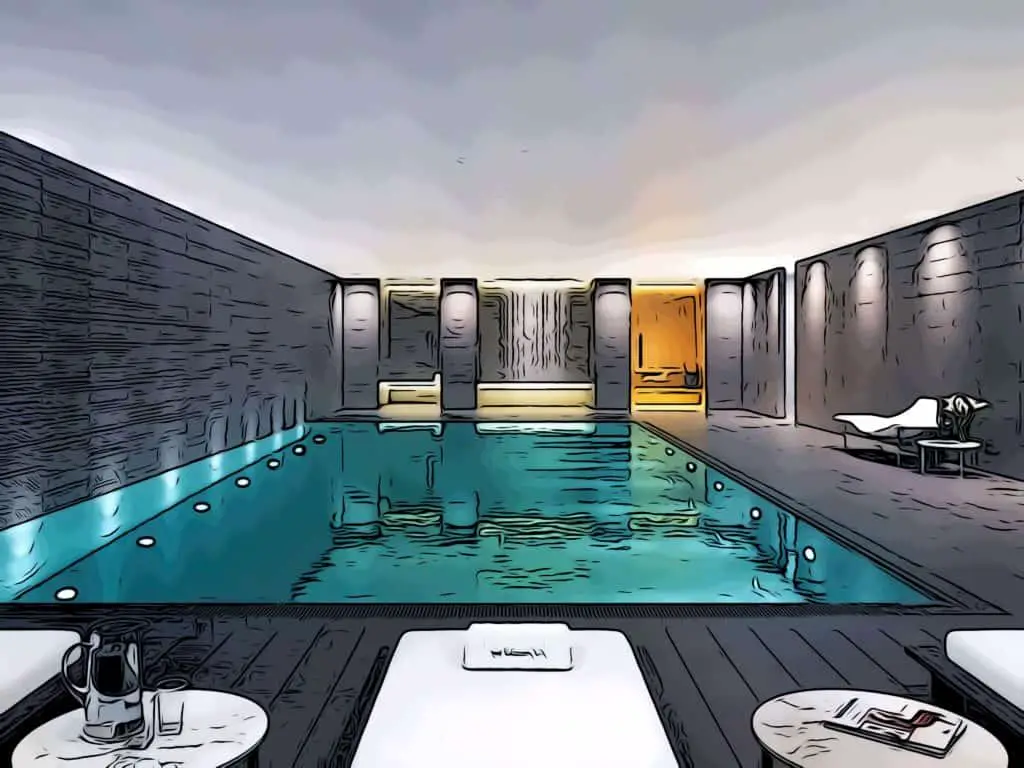
Make Architects have also managed to fit a separate 12m swimming pool and spa area into the development by leaving them out of the main building.
At the eastern end of The Madison’s plot, there is a smaller garden house style building. Here residents can enter into the basement level where the leisure complex is located.
This layout is quite unique to this building. It is arguably more inconvenient than having it located with on a higher floor with views, or in the main building itself, like some of the larger developments. However, this is a smaller boutique style building with limited floor space to fit all the amenities in.
Here you get the small personalised building feel, but all of the amenities of the larger developments.
Some developments in Canary Wharf can feel a bit like large office blocks. While the light and spacious apartments of The Landmark developments are great, every single floor plate is virtually identical.
In contrast, The Madison is certainly not a boxy skyscraper filled with identically sized and shaped apartments. A combination of the interesting shaped design, and thoughtful interior planning from Make Architects has lead to a wealth of different features, configurations and communal spaces for the residents.
Some apartments have integral wintergardens, but equally if balconies are more your thing, plenty of apartments have decent sized balconies. The eastern side of the property doesn’t offer the most sought after city facing views, but it does offer the most expansive terraces.
Apartment sizes vary throughout the building as the floor plate changes due to the curving inward and outward shapes. No place demonstrates this more than the top two floors, 52 and 53, which offer the penthouse collection. Here there are no fewer than 7 different penthouse options.
There are 3 large single level 3 bedroom units on the 52nd floor. There are also 4 duplex units, which divide up the smaller 53rd floor, but also drop down to make use of space left over on the 52nd floor below.
On the amenities front, there are residents lounge areas outside in the garden, and inside in the expansive lobby. On the 16th floor, the inside outside options continue, with an expansive seating and dining area inside, but also a large westerly facing terrace to enjoy views of London on a nicer day.
The gym is located on the 16th floor to provide views, but there is also a subterranean swimming pool area in the garden so that the amenities list remains packed even in the small plot.
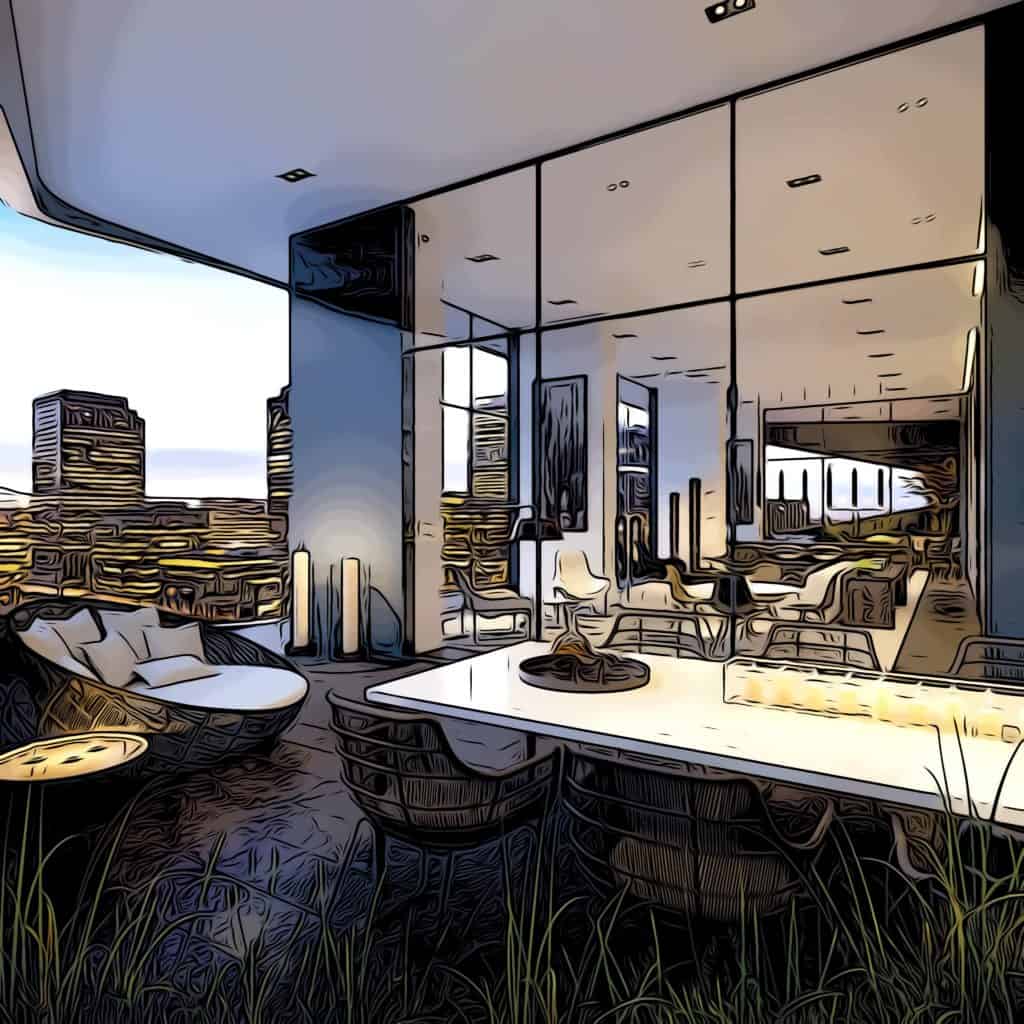
The £150m development, has been styled inside and out by Make Architects.
The employee-owned firm have clearly lent on their vast experience of modern international developments here as it oozes quality.
The plot for the Madison is actually quite small for a skyscraper of this size, at just under 1 acre. This could have lead to the building dominating the site, and providing little room for external space. However the tower was designed to be very slender, and as a result only occupies 30% of the available plot.
This remaining 70% of the site is planned to be developed into a communal garden, and help to open up the area making it feel less commercial and crowded. Garden seating, and children’s play areas are incorporated into the landscaping plans.
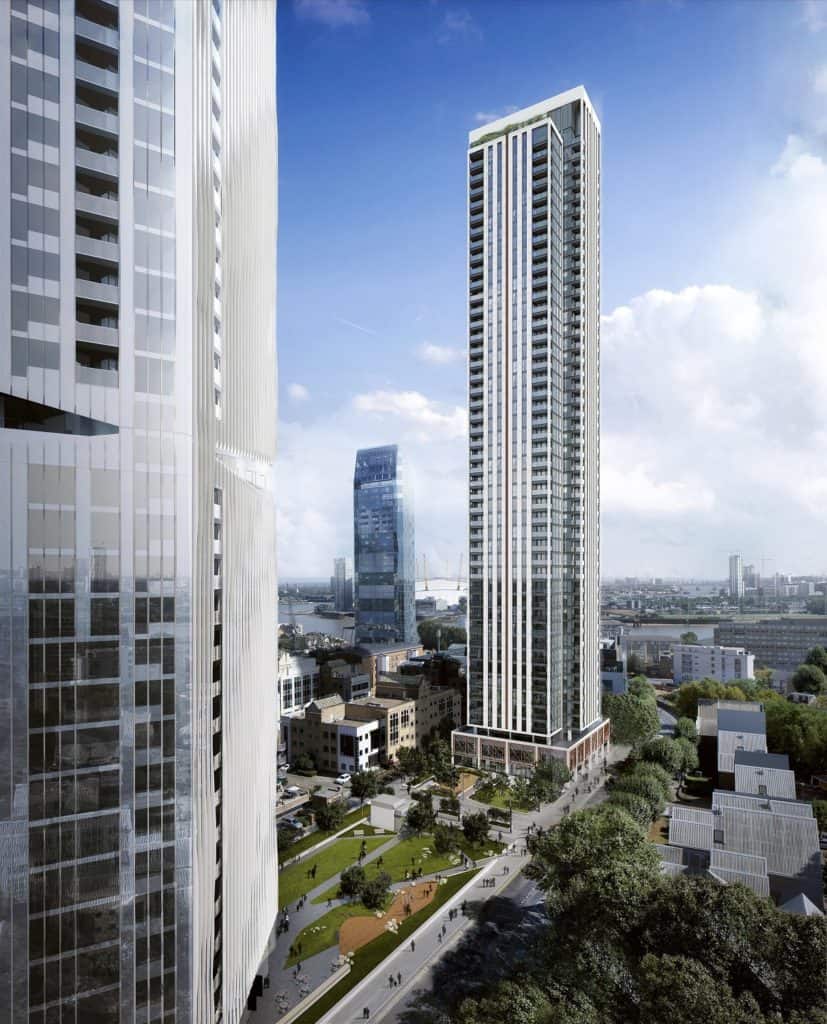
In addition to The Madison’s outside space, neighbouring development 225 Marsh Wall, has dedicated a similar proportion of it’s slender plot to a landscaped garden.
As a result, there are future plans to blend the two gardens into a larger green space for all residents to enjoy.
By opting for the more expensive option of car lifts rather than traditional ramped entrances, The Madison retains the option for residents parking, but leaves more space for landscaping.
The design itself features fluted fins that slide up the building, which breaks up the glass facade behind and distances itself from the flat office buildings of the financial district across the dock. The fins are also designed to mimic waters rippling effect, tying the building into the nearby docks.
The compact site is located within easy access of Canary Wharf by foot, and this will only improve with the new South Dock footbridge. There are certainly an abundance of transport links, bus stops outside the front door and a DLR station within a stones’ throw.
However, for what is a very premium development, the location on Marsh Wall is probably the weakest link.
Set back from South Dock, It’s not got the direct waterfront access of some of the other nearby premium developments, think Dollar Bay or The Wardian. But The Madison also finds itself situated in a more office-based area.
The advantages of being a small, one tower, site mean that the building works are likely to finish quickly and the finished product will look as advertised.
The disadvantages are that the surrounding area, and its subsequent regeneration, are entirely out of your hands.
With the fast-moving development of Canary Wharf and the surrounding area, this may change in the future, but its not currently in the most desirable residential area. For a while the immediate neighbours will be business studies students and corporate offices, rather than landscaped parks and residential buildings.
On one hand, it could be argued that the developers of The Madison have dedicated a huge portion of the buildings 423 units to affordable homes. They should be lauded for this, and the high spec apartments are obviously popular, with all 104 already taken.
The way in which affordable homes are distributed within developments will always be a controversial subject.
It is a subject which has been addressed in various ways across the new developments in Canary Wharf:
Poor doors, as they were famously branded several years ago sparked a wider public interest in how affordable housing was accessed. The debate between splitting developments, or having developments with their affordable allocation in less prime parts of the same building, will continue to rage.
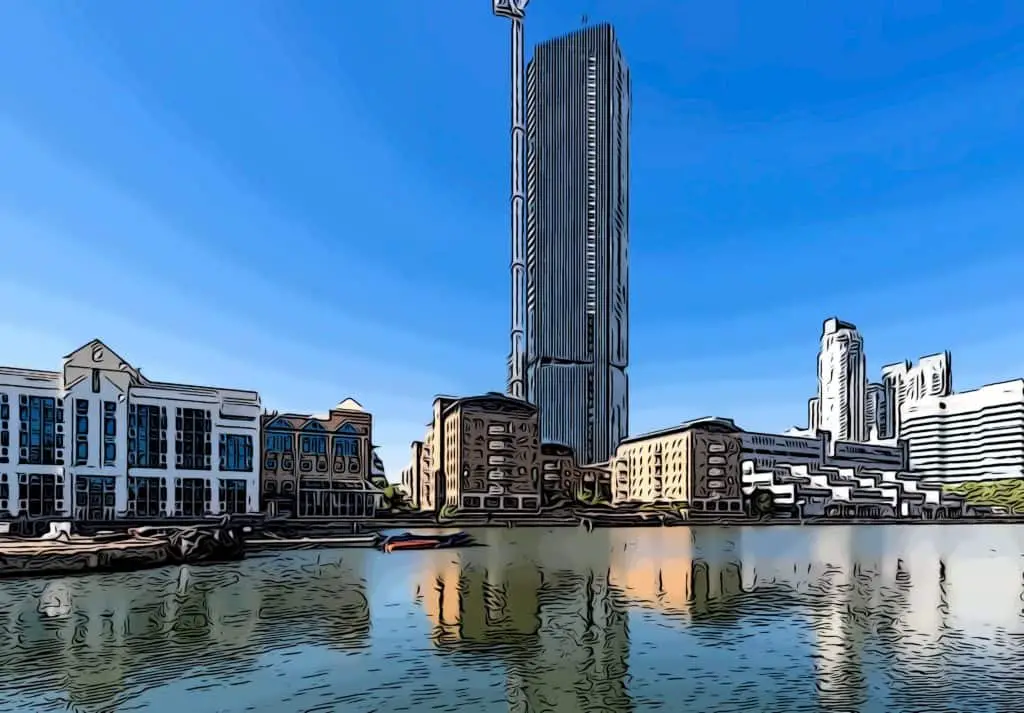
Here at The Madison though, the contrast seems particularly stark.
The 16th floor split in the external facade of the building provides a visible separation between the affordable section and the open market homes.
Affordable homes are only on the first 15 floors, and amenities only allowed for the open market homes are placed at their summit on the 16th floor. This provides a second “entrance” and one above which the views and luxury are only afforded for those to have bought their homes from the developer.
The Madison is an elegantly designed residential skyscraper. The understated design strikes the right balance between blending into the skyline but standing out from some of the less imaginative tower blocks in the area.
The boutique feel from a smaller development, alongside the wealth of compact but well-placed amenities looks like it will provide a welcoming place to call home.
While not in the best placed location, The Madison is still centrally located and very easy to access. As of 2021 the development hasn’t sold particularly well, but this is largely a reflection of the timing and marketing strategy, rather than the quality of the building.
With sister tower 225 Marsh Wall beginning development, and the immediate area continuing to regenerate, The Madison may suffer short term construction noise, but this will undoubtedly pay off in the long run.