Physical Address
304 North Cardinal St.
Dorchester Center, MA 02124
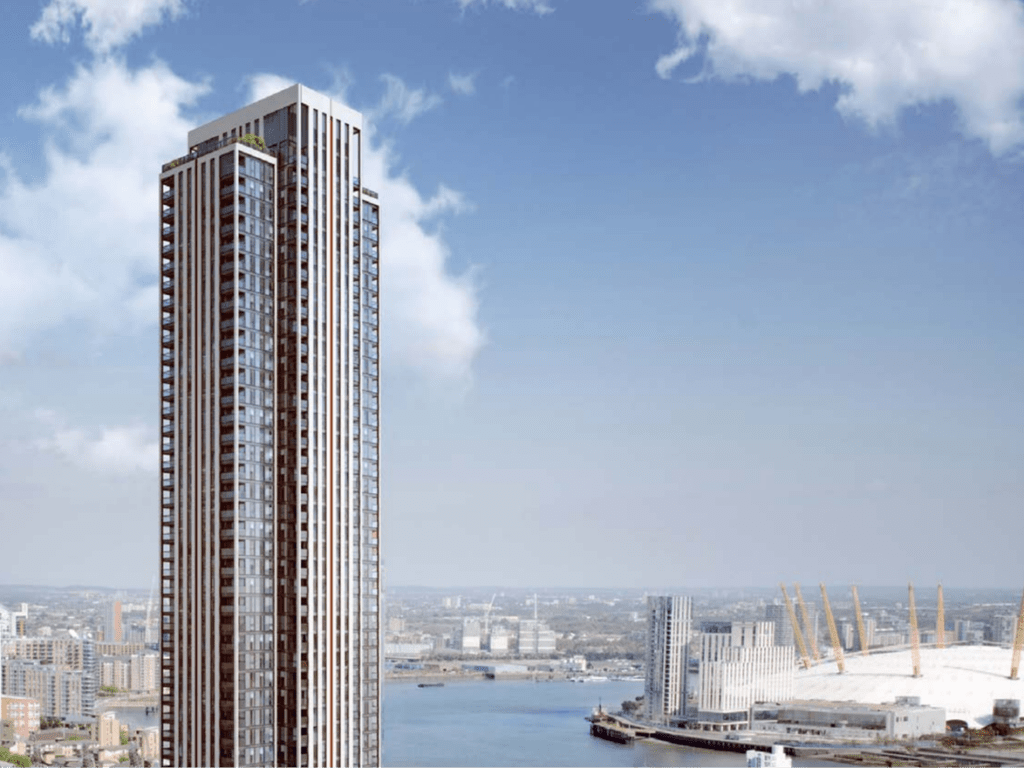
One Thames Quay (Previously Halcyon London)
48-storeys, Cubitt Town
Designed by Make Architects, 225 Marsh Wall — now known as One Thames Quay — is a high-rise residential tower under development to the south-east of the Canary Wharf estate in Cubitt Town.
Neighbouring tower, The Madison, currently stands alone as the tallest tower in this northeastern section of the Isle of Dogs, however this is set to change. At 48-storeys, the sister tower to the Madison development, 225 Marsh Wall, will be at least 100 m taller than surrounding buildings of Cubitt Town.
Together the two towers will provide 750 homes for the area — and a significant proportion of affordable homes in Canary Wharf.
Previously the site of the Innovation Centre, this site on Marsh Wall was a 4-storey office building constructed in 1989 — described by planning commissioners as, of limited architectural merit.
While the majority of development of the Isle of Dogs remained in the central portion, The Madison and this sister site has begun to drive development further east. The small 0.3 hectare site sits within the South Quay Masterplan area — an area earmarked for high-rise development within Tower Hamlets — and extensive renovation for the immediate surroundings is likely to continue in the coming years.
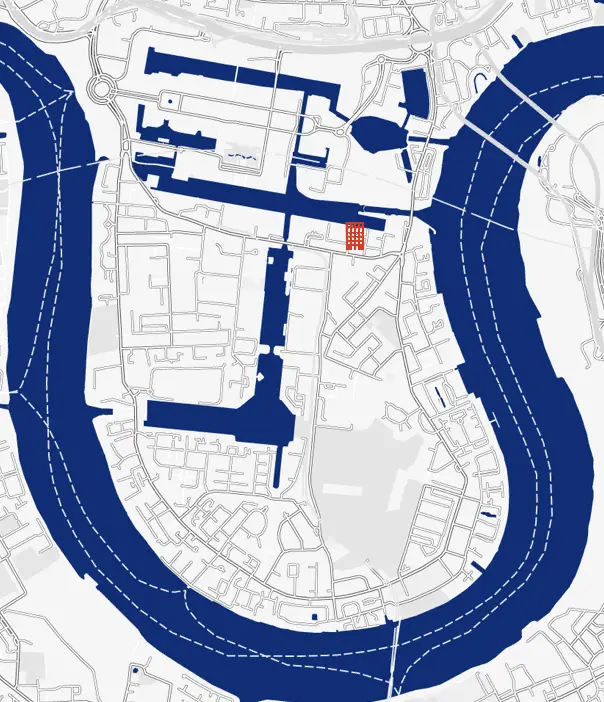
Address:
One Thames Quay, 225 Marsh Wall, London, E14 9FW
Transport Access:
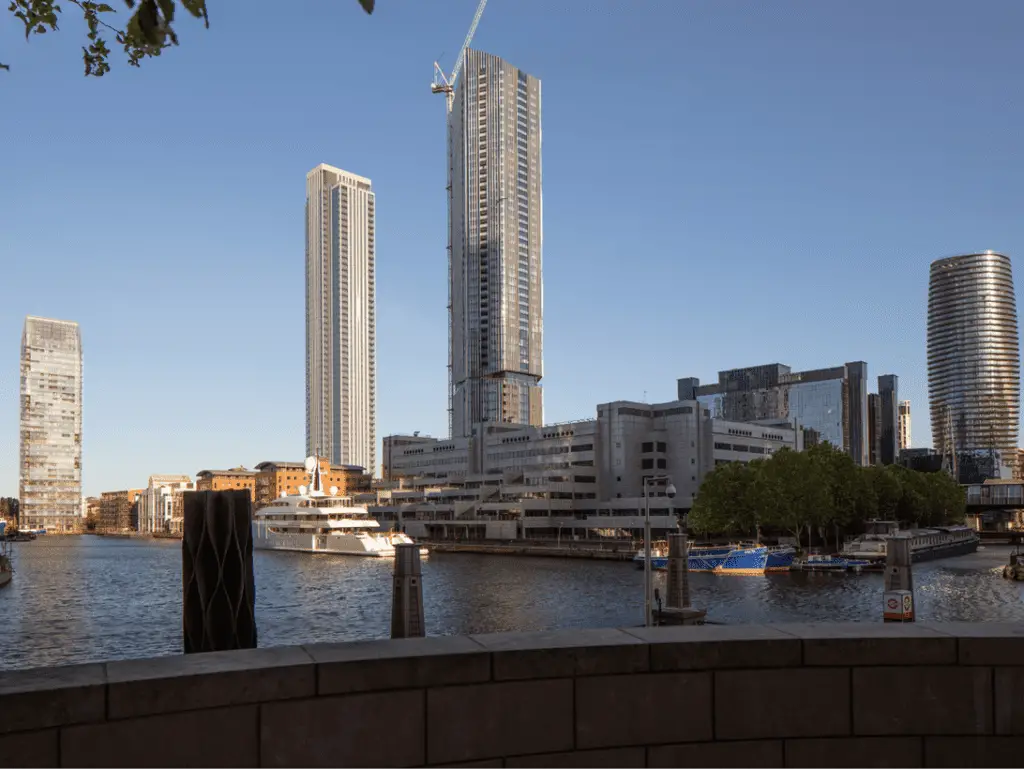
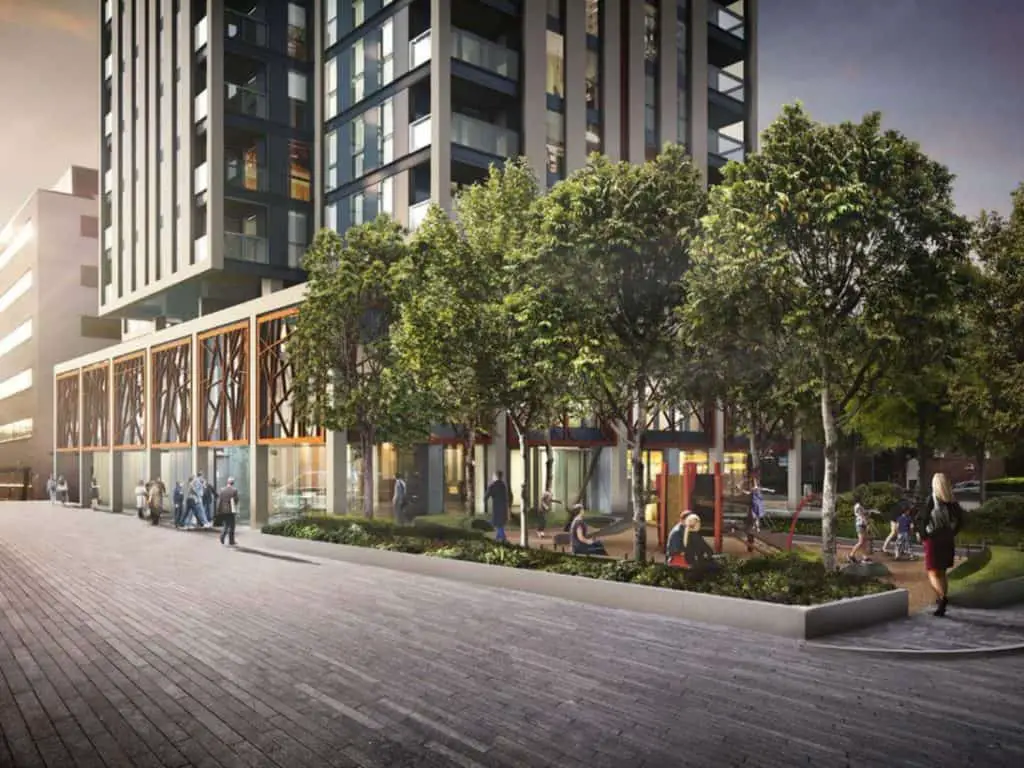
In 2018 planning permission for the LBS development was approved on appeal by Tower Hamlets. LBS Properties had commission Make Architects to design the tower, and this is the currently accepted proposal.
October 2018 planning permission was granted for a 48-storey building providing 332 homes, along with 810 square metres of space for community use and 79 square metres of flexible retail/restaurant/community use
Planning Appeal — Tower Hamlets
In 2020, the 225 Marsh Wall site was bought from LBS by Chalegrove properties. Chalegrove are a prolific Isle of Dogs developer, having previously completed popular schemes such as Landmark East and West and currently completing the tallest residential tower in Europe — Landmark Pinnacle.
With this change of ownership, came a desire to update the plans for the site, and a community feedback scheme was launched.
The plans involved a step back towards the original scheme, envisioning The Madison and 225 Marsh Wall as sister towers of identical heights, at either end of a shared communal park.
The 225 Marsh Wall plot branding was updated to reflect this new scheme, with the site renamed as Halcyon London.
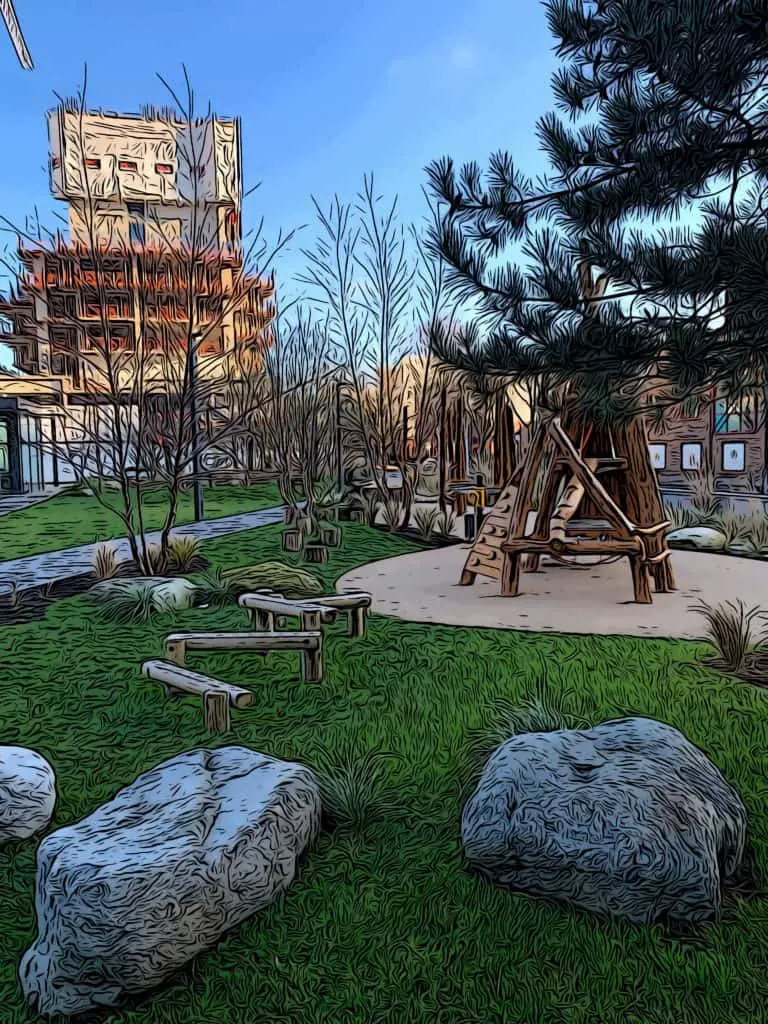
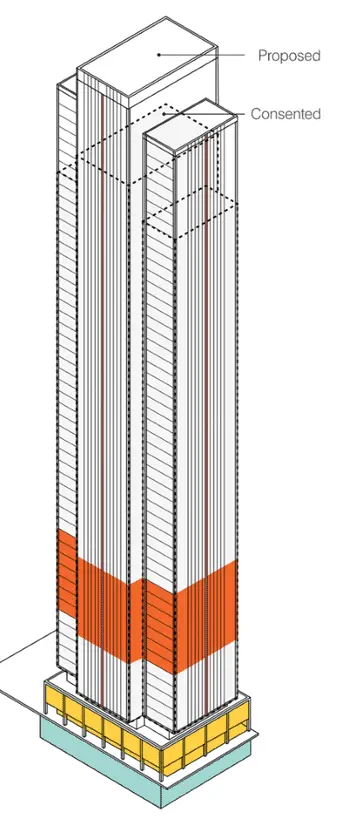
Unusually, construction for the tower at 225 Marsh Wall began in 2020, while the final height of the tower was still up for debate!
The amendments One Thames Quay’s design involved a simple stretch and ground floor amenities reshuffling.
The material look of the tower wouldn’t change significantly if the amendment to the plans are accepted or not.
The taller proposals had an additional 7-storeys added, to take the tower to the same height as sister tower, The Madison.
The plans for 332 residential units were based around 1, 2, 3 — and unusually — some 4 bed units. 225 Marsh Wall would stand at 48-storeys or 163 meters.
The update plans increase the building’s height inline with The Madison, to 55-storeys — 186 meters — and provide an additional 56 homes for a total of 388 residential units.
These updated plans were informally rejected in June 2022. As a result, construction will stop at the 48th floor, rather than continuing to 55-storeys.
The 225 Marsh Wall site was designed by London based firm, Make Architects.
The internationally acclaimed firm have designed the interiors to 10 Park Drive for the Canary Wharf Group’s Wood Wharf development immediately north, and the entirety of sister tower, The Madison (previously known as Amory Tower).
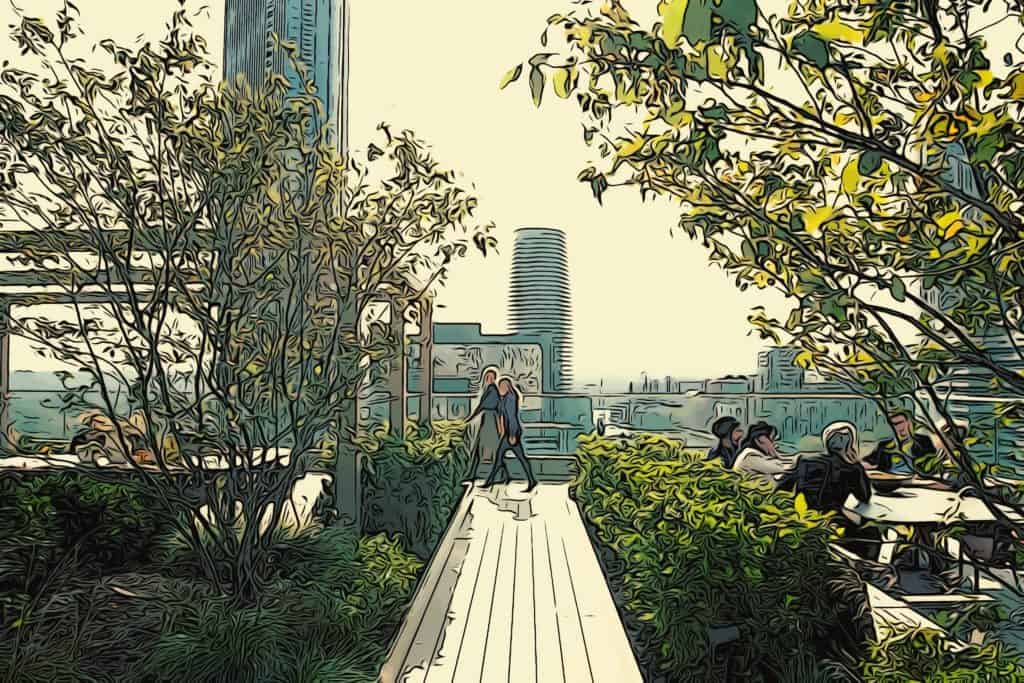
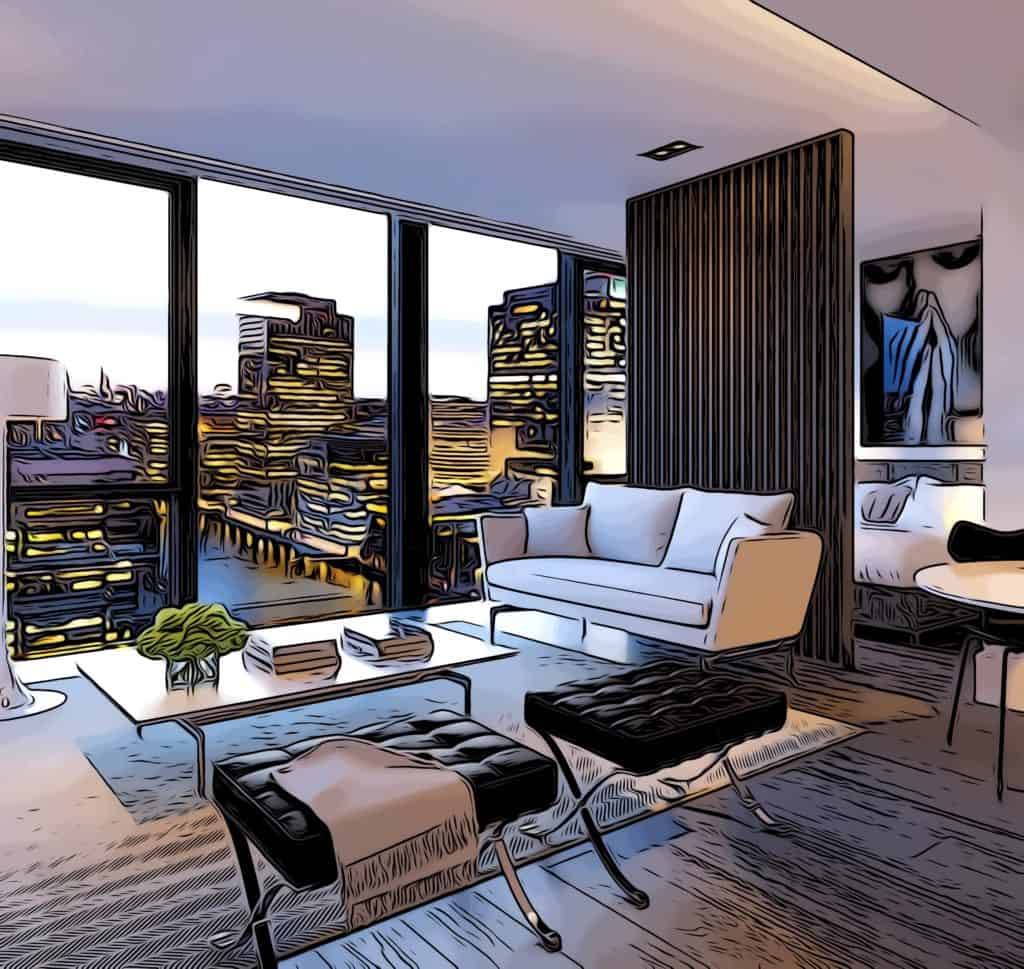
The striking art-deco style tower sits on top of a 2-storey podium. This provides an expansive residents terrace area, alongside all weather children’s play facilities inside, looking out across the landscaped area. The sleek modern design provides every apartment with a private balcony, and ensures all apartments are dual aspect to maximise light.
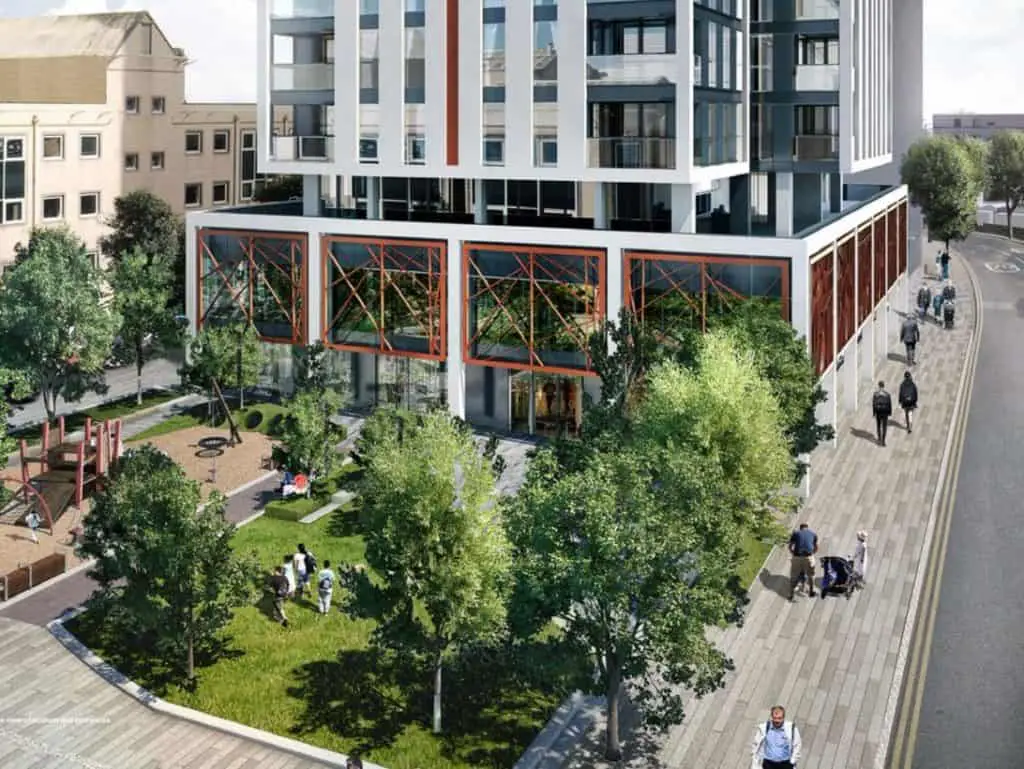
The £230 m development provides residents amenities on the 2nd and 46th floors. The 46th floor is set to be a dedicated amenities floor for the private apartments. This will include, a lounge, cinema, gym and outdoor terraces. There is also 80 square meters dedicated for a retail unit on the ground floor.
Interestingly, one of the reasons the original planning permission in 2016 was rejected, was due to the provision of too many studio flats!
Dubbed, homes for singles, Tower Hamlets council’s director of development ruled that plans for 221 studio and one-bedroom flats wouldn’t provide sufficient family homes in the area.
The current approved plans — and future amendments — both include zero studio flats, something the area arguably has a glut of.
While 3-bedroom flats are the largest on the open market for sale, there are 4-bedroom family homes as part of the affordable housing section. These 4-bedroom units are just under 1,300 square foot, with two double bedrooms, a twin and a single, providing space for 6-person families.
Sister development Amory Tower — now known as The Madison — had a high proportion of affordable homes for the area. Despite the small footprint, the tower provided 104 new affordable units.
Affordable homes are desperately needed as Tower Hamlets struggle to hit their targets, with over 20,000 outstanding applications on the current housing register.
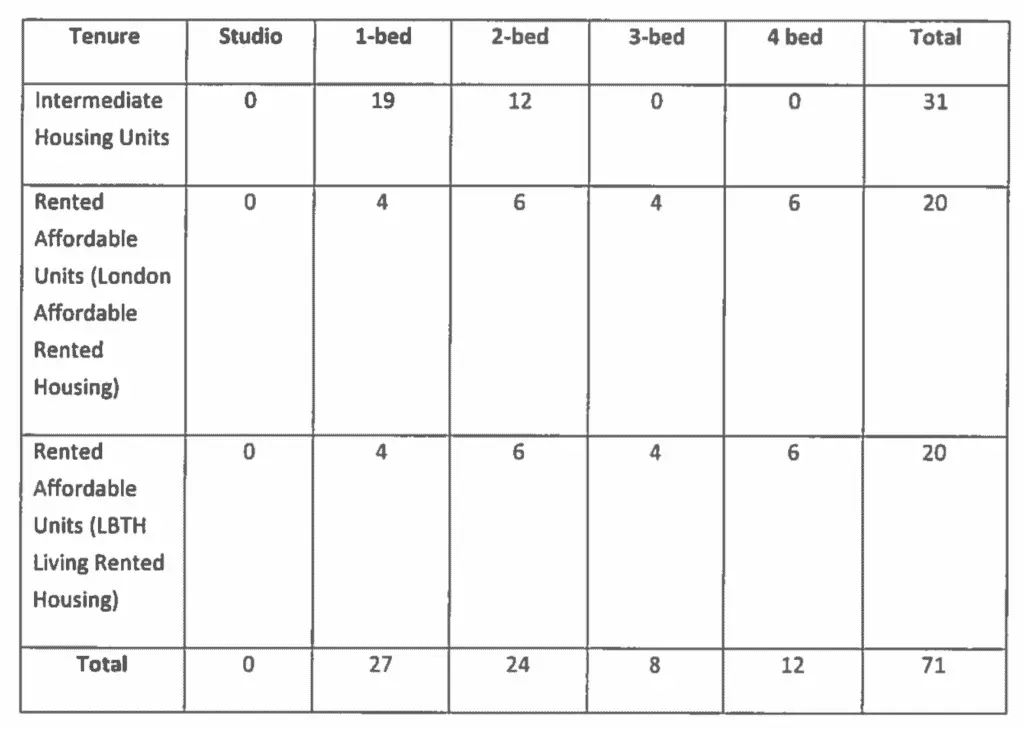
Affordable housing unit breakdown for the currently accepted plans at 225 Marsh Wall
The current approved plans, for the 48-storey tower, provide 71 affordable housing units, and were part of the reason that the planning permission was granted by Tower Hamlets council on appeal.
With 35% of units designated as affordable, One Thames Quay has a higher proportion of affordable homes than many neighbouring new developments.
The proposal would assist in increasing London’s supply of housing, making a positive contribution
225 Marsh Wall — Tower Hamlets appeal decision
This development has been described as bookending the neighbouring development The Madison.
This has been achieved by creating a new public space, with The Madison at one end having a park to it’s eastern side and Halcyon Tower at the other with a park at it’s western side. As a result of the redevelopment of both sites, an outdoor children’s play area and gardens has been created, and both developments landscaping will be linked together.
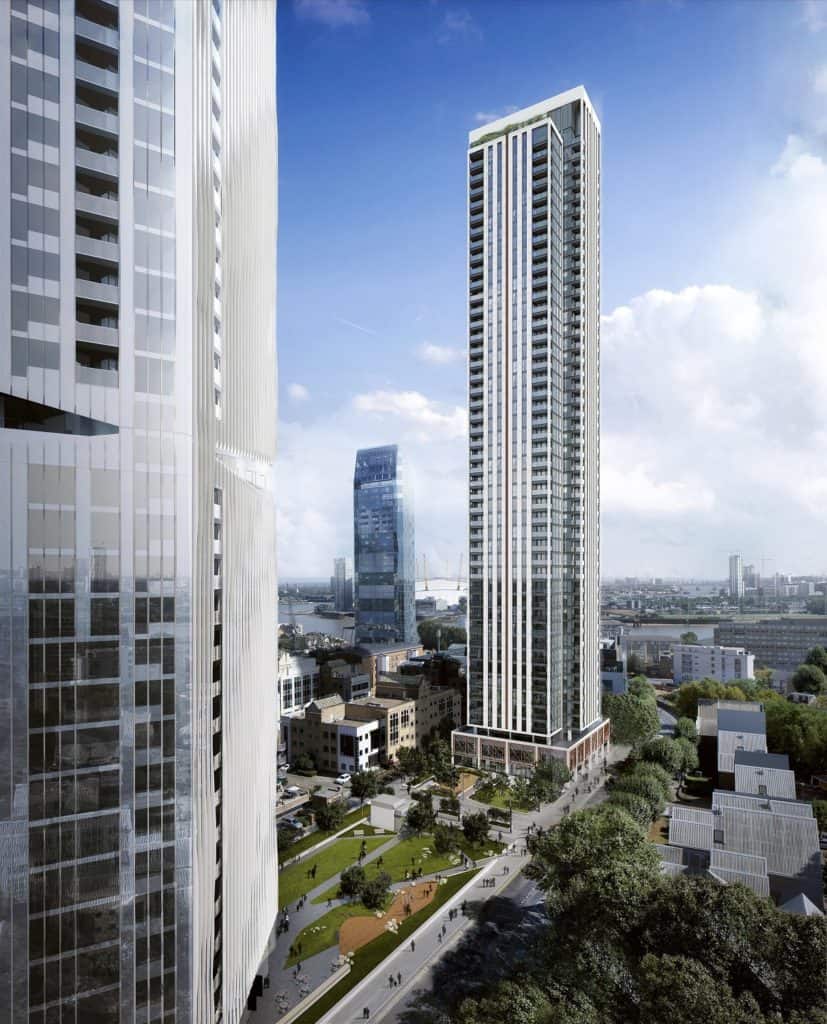
This will add additional greenery to the area, and improve north-south access to the waterfront.
In total, 58% of the 0.3 Hectare site has been dedicated to public space —an impressive amount for the relatively tight 225 Marsh Wall plot.
The Development provides publicly accessible open space, including new public realm and green spaces, in addition to a private garden for use as child play space (circa 183 sq m) and communal amenity space (circa 402 sq m).
With a focus on family sized homes, the developers of Halcyon Tower have also included several children’s play areas — adding to the growing list of things to do with kids near Canary Wharf. On the 2nd floor of the 2-storey podium, in indoor residents amenities and children’s play area will be provided. This podium also allows for an expansive resident’s terrace looking out across the new public space.
Make Architects earmarked the 402 square meter amenities space within the building’s podium for use as a possible community centre or nursery, however concrete plans have yet to be finalised.
The art-deco style development will make a positive contribution to the area regardless of its planned 48-storey, or potential 55-storey, height.
Interestingly designed, and a significant improvement on the previous late 80s office buildings, the 225 Marsh Wall site will provide new outdoor space and much needed family facilities to this area of the Isle of Dogs.
Previously neglected in the wide scale regeneration of the central South Quay area — known as the South Quay Masterplan — the park between The Madison and Halcyon is a key part of opening up the area, and encouraging more interaction with South Dock.
Not only does the Halcyon development provide 70+ much needed affordable homes, it is also set to bring more green space to the heavily industrialized area, and an interesting design that stands out among blander corporate-looking skyscrapers.