Physical Address
304 North Cardinal St.
Dorchester Center, MA 02124
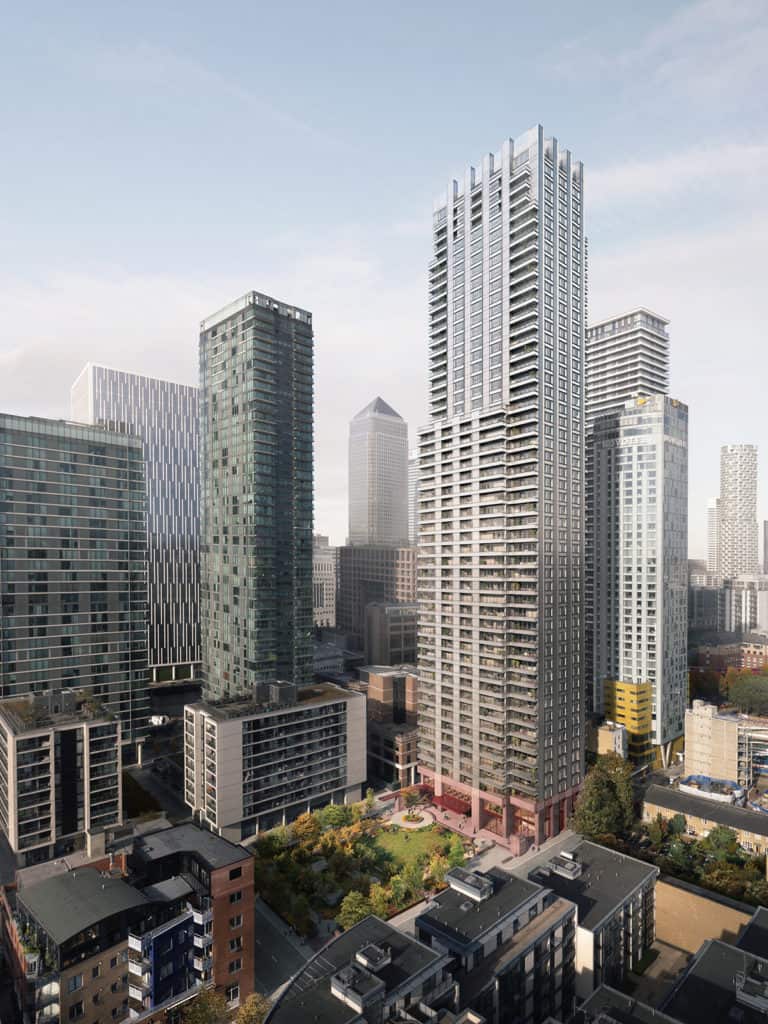
Cuba Street
51-storeys
South Quay
Between the cluster of high-rise development in the central portion of the Isle of Dogs, and the western edge — home to Europe’s tallest residential building Landmark Pinnacle — lies a small gap between towering developments.
Plans for a 428 apartment residential development, known currently as Cuba Street, are set to smooth the transition between the ultra-tall central portion and the wider low-rise residential development of the peninsula.
This article will look at the latest plans for Cuba Street, a Ballymore development currently in advanced planning permission talks, with a decision imminent in 2021.
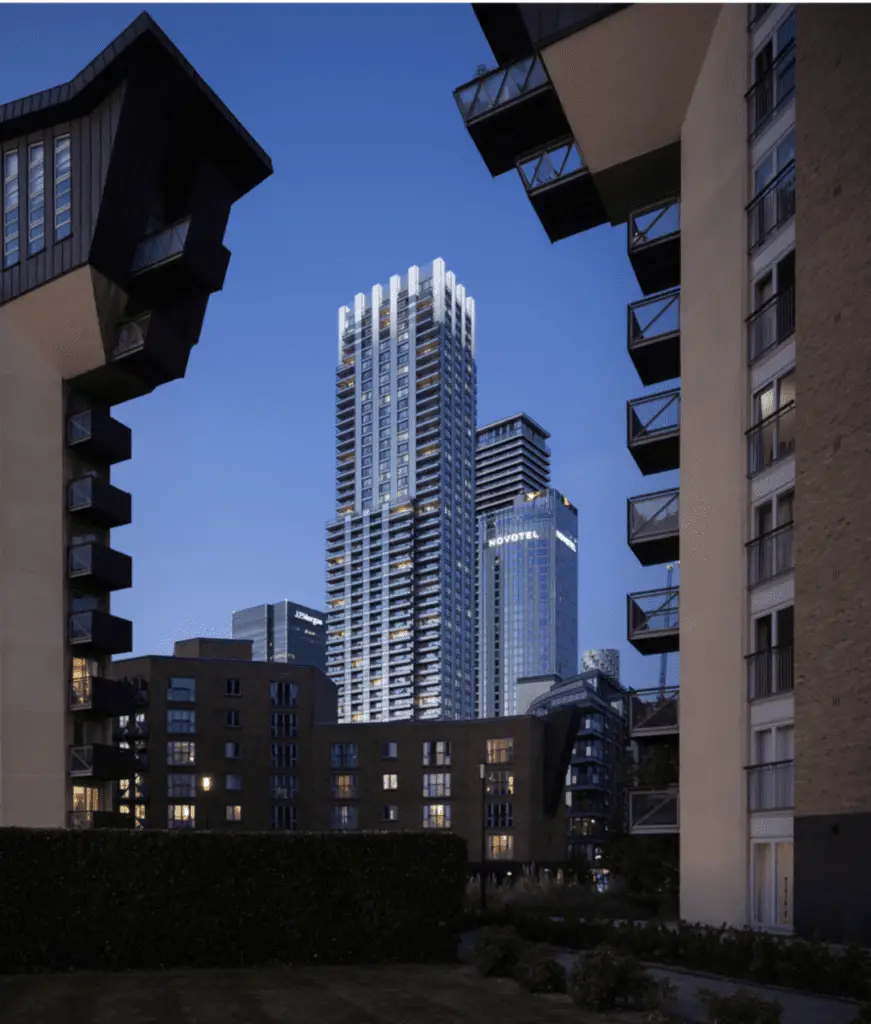
The site is located on the land between Cuba Street, Tobago Street and Manila Street. The site measures approximately 0.35 ha, and is located at the western extremity of the South Quay Masterplan.
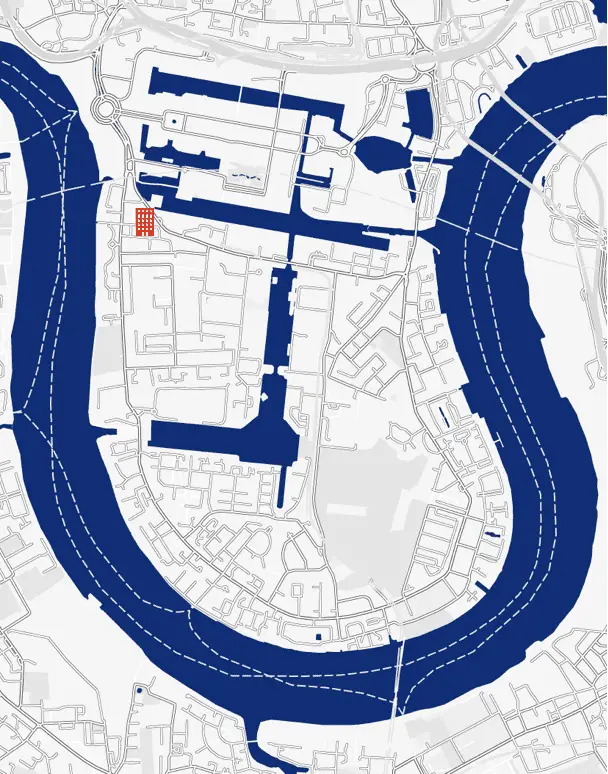
Address
Cuba Street, Land at junction of Manilla Street and Tobago Street, Canary Wharf, London E14
Further west than the bulk of new Canary Wharf developments, the Cuba Street plot is located immediately south of the popular Landmark East and West development, in a more established residential area.
Detailed apartment breakdown:
48 affordable rent
27 shared ownership
353 open market
Total 428
This site has sat dormant, tucked away behind advertising hoarding, for several years. Previously the site of multiple houses: a small print works and warehouse, the site has only been used a temporary base for nearby construction works in recent years.
2015 plans for the site were finally rejected in 2017, as a result of the two-tower high-density design, and its implications on the site. The previous iteration had several issues with poor overall design that lead to its rejection:
The new plans for Cuba Street set out to bring a similar level of housing, but in a way that has less impact on the local environment. The goals were:
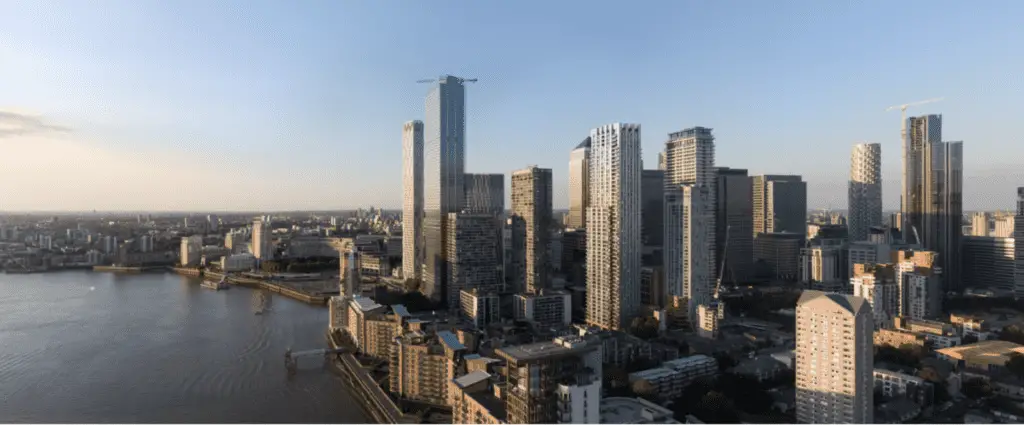
Ballymore hired architect, Morris and Company to provide the masterplan for this site. Morris and Company also worked with Ballymore on the renowned Embassy Gardens development in Wandsworth.
With the snaking DLR tracks, a multitude of dock walls and listed structures across the Isle of Dogs, several local developments designs revolve around difficult site plots. In contrast, some of these tricky nearby Canary Wharf developments — such as Spire London or Quay House — the Cuba Street plot was a straightforward blank canvas for Morris and Company.
Rectangular, 0.35 hectares and with no listed structures or existing buildings to demolish design was largely constrained by the impact on the surrounding buildings and skyline.
There are 5 key design aspects:
The standout feature of this development is definitely its green space. By combining the two towers from the original design into one slightly larger tower, Morris and Company have freed up space for a significant landscaping.
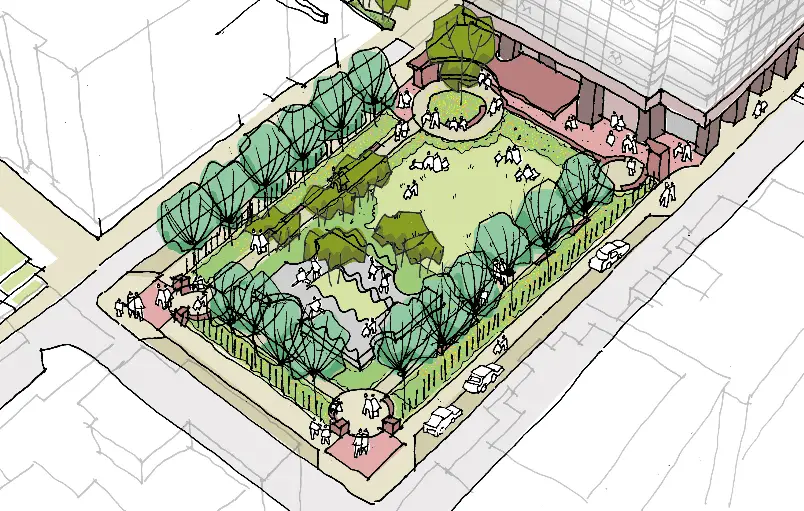
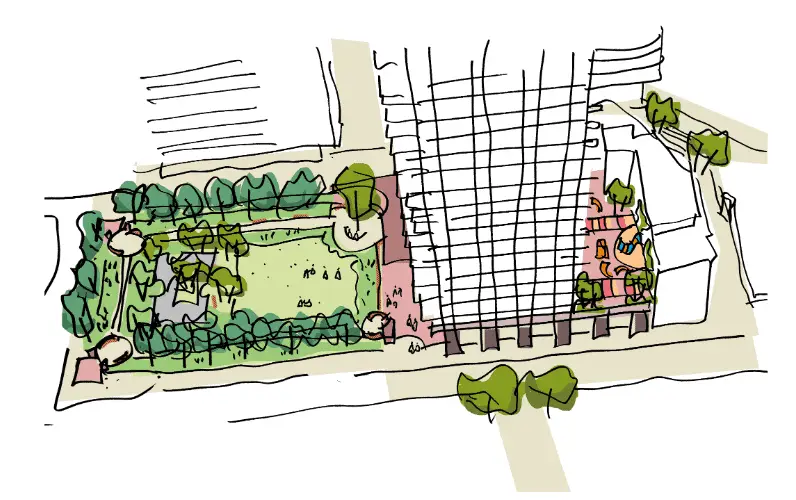
Pocket parks are a current planning buzzword, and whilst landscaping any sized space should be applauded, calling some small squares of greenery parks is an overstatement. In addition, some developments have chosen to lock the greenery away behind fences, providing residents only access and leaving little for the wider community.
Spacehub were hired to designing the external landscaping. In addition to working with Ballymore on their nearby building island development Goodluck Hope, the London-based landscape architects are building up quite a large portfolio across the Isle of dogs. This currently includes Dollar Bay and the nearby Millharbour Village masterplan.
Arguably the worst aspect for this development, and why Tower Hamlets may consider rejecting it again is the lack of infrastructure plans.
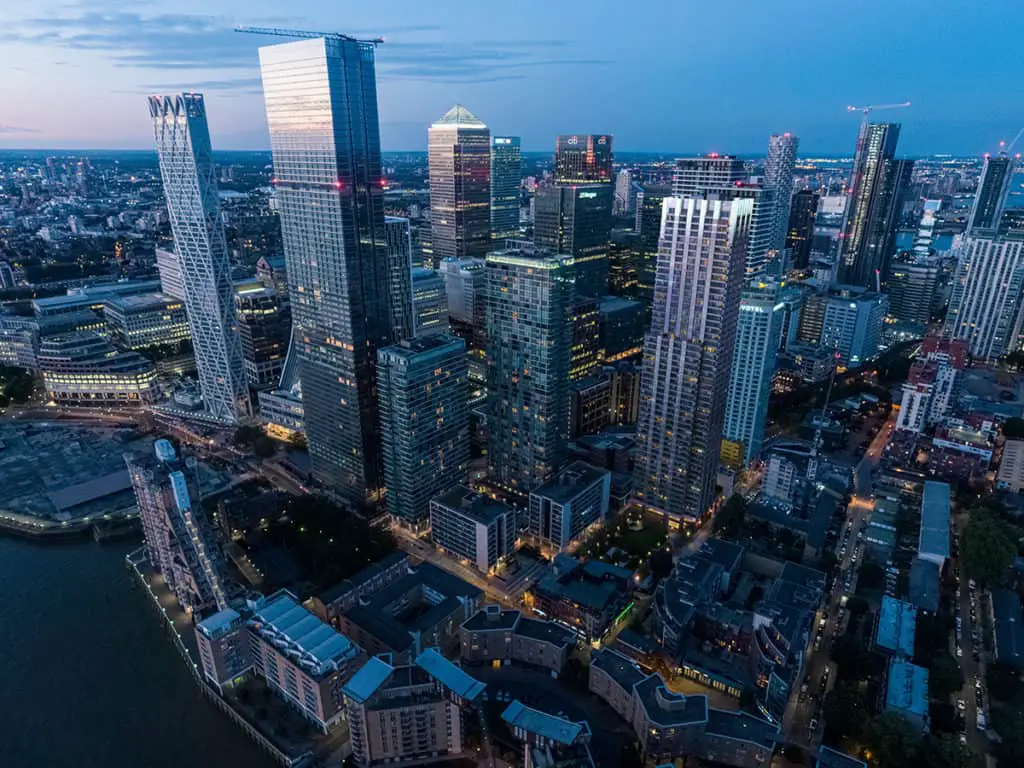
Whilst new homes — and much needed new affordable homes — are great for the area, the new design does little to address the main complaint of previous planning, overdevelopment.
Transport infrastructure can support the development. The Cuba Street site has Transport for London public transport accessibility raising of good, has three stations within 500 meters: Heron Quays, South Quay DLR and Canary Wharf Jubilee Line. In addition, with Crossrail due significantly before this development completes, and a wealth of nearby bus routes,
However, what the Cuba Street development doesn’t provide, is community infrastructure — schools, nursery’s and healthcare.
A large 400 + home development, on a vacant site will continue to pile pressure on the Isle of Dogs existing facilities. In contrast, nearby developments have provided much more for residents:
Whether the addition of a large park is enough for the new plans for this development to outweigh the continued construction is up for debate. Planning permission is likely to be approved or rejected in 2021.
The Cuba Street plot has, until now, arguably suffered from its success. It is a well-located and seemingly straightforward plot, requiring no additional demolition and with minimal obstructions. A rare find in the heavily constrained Isle of Dogs area.
As a result, this prime real estate has suffered from overly ambitious and previously rejected plans, due to overly high-density visions of little quality.
The latest plan for Cuba Street by Morris and Company has clearly had lots of refining. The result is this development now has a well formulated and coherent plan for the site. It brings a breadth of apartment sizes and floor plates that are rarely seen in new development — 5 sizes and 10 differing floor plates — with thoughtful placement throughout the building.
The 51-storey design balances fitting sleekly into the existing skyline, while flourishes like backlit castellations and a minimal sheet aluminium exterior, distinguish it from the myriad of neighbouring Canary Wharf towers.
Apartments are well-laid out and amenities well-portioned — all balconies have a minimum of 9 square meters space. At ground level, 50% of the plot has been dedicated to a park for the benefit of the local community, in addition to minimising overlooking of the neighbouring residential areas.
Despite its lack of headline grabbing features — there are no car lifts, rooftop observatories or residents hot tubs here — Cuba Street’s plans are arguably one of the best from the new residential developments seen in the Canary Wharf area.
Developers Ballymore will be awaiting Tower Hamlets final decision in 2021.