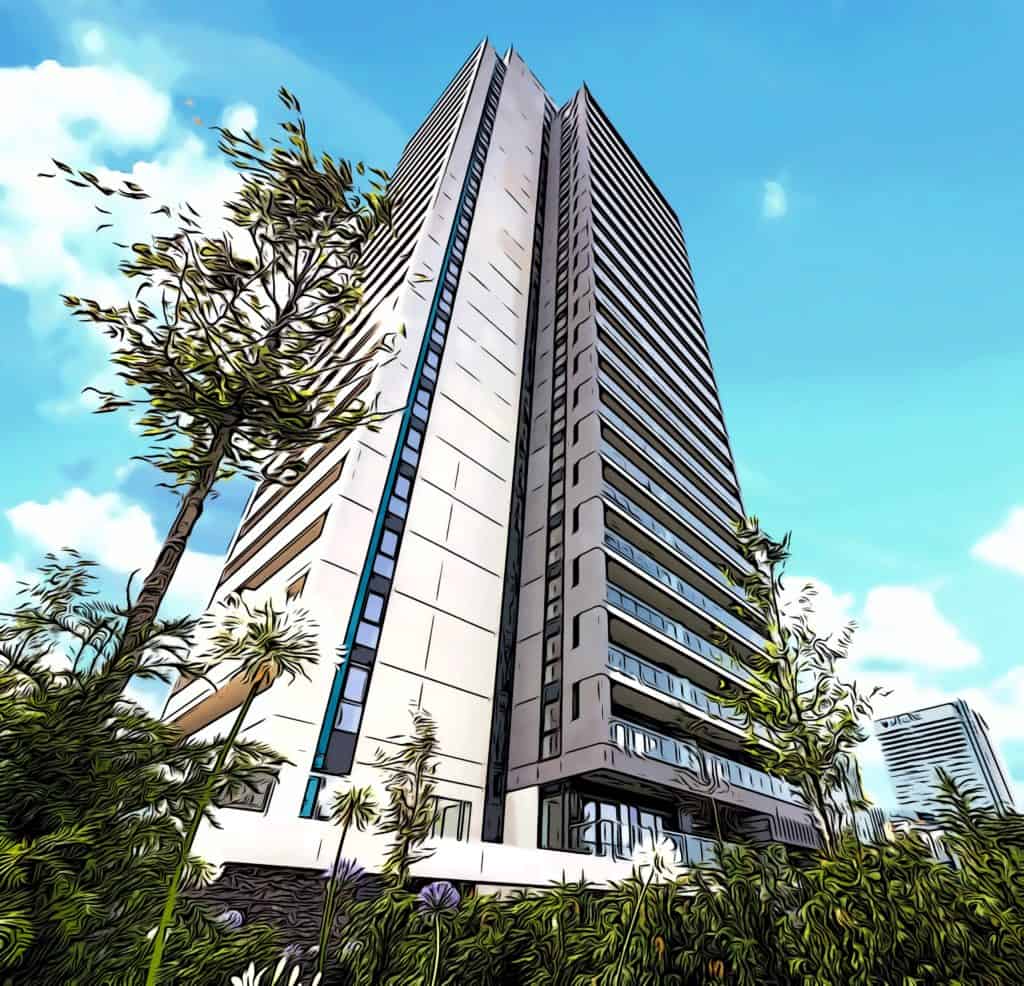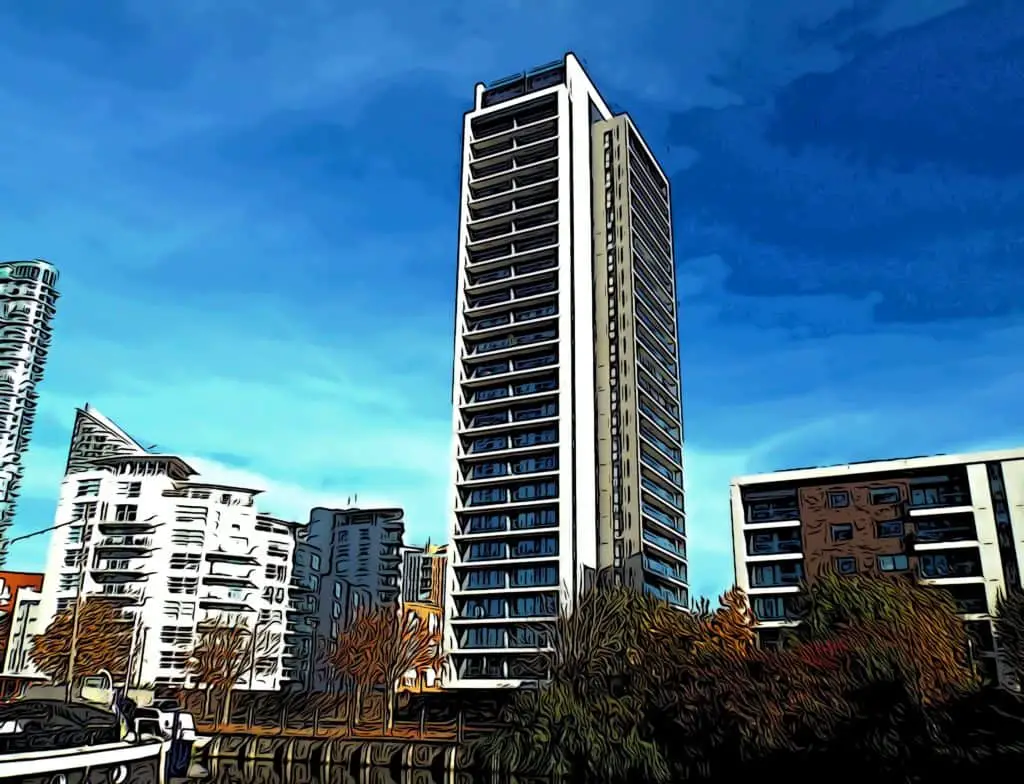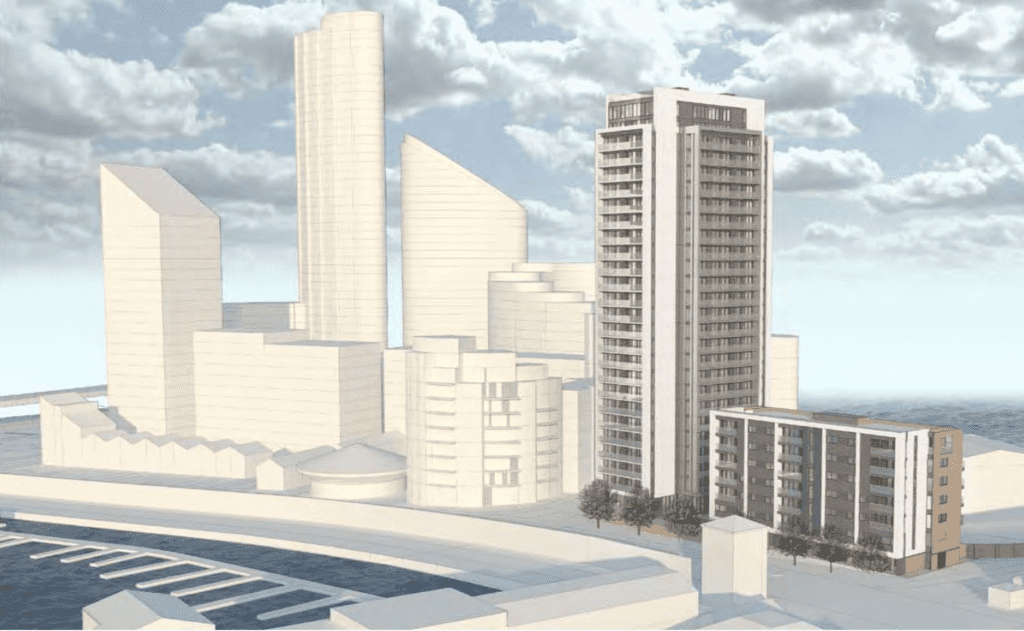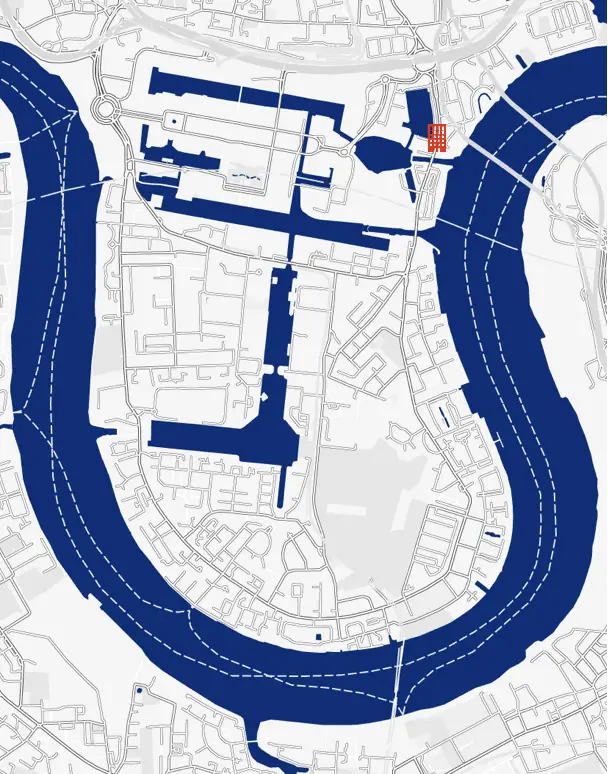Physical Address
304 North Cardinal St.
Dorchester Center, MA 02124

Horizons by Telford Homes
26-storeys
Isle of Dogs, E14
Horizon Tower is a two building development a short walk away from Canary Wharf. The development consists of two mid-rise towers, rising to 26 and 7 stories.
Designed by RMA architects, the Telford homes development is located to the immediate east of the Canary Wharf estate. The main tower — Horizons — incorporates 131 homes, made up of one, two and three-bedroom flats alongside duplexes.
Featuring expansive balconies and wide-reaching views, the well-liked development had huge initial success. Ninety-five percent of apartments sold off-plan before the completion of the building.
Interior fit-out finished in 2016, with the launch of the final six duplex, two-bedroom penthouse units. Horizon Tower promises affordable and spacious, modern apartments in E14.
So, what’s the catch? Here we take a resident’s look into the pros and cons of living in Horizons.
Developer: Telford Homes
Architect: RMA Architects
Height: 26-storeys / 81 m
Apartments: 131 open market, 59 affordable
Bedrooms: 78 × 1 bed; 58 × 2 bed; 50 × 3 bed; 2 × 4 bed; 2 × 5 beds
Site size: 0.27 hectares
Location: 0.4 km east from Canary Wharf
The main Horizon Tower — sometimes known as Horizons — consists of a 26-storey apartment block designed in a minimalist style. The development also came with a generous 35% of affordable homes, constructed in a low-rise 7-storey building adjacent to the main tower.
Concrete clad, the square tower aims to maximise the views within its simplistic design style. Floor to ceiling windows provide exceptionally light apartments, with integrally designed expansive balconies to every single apartment.
Canary Wharf has some of the highest density, and tallest housing in the UK. Areas of South Quay in particular have so many 50+ storey apartment buildings, that even the highest floors can be overlooked. While comparatively short for the Canary Wharf area, Horizon’s location is on the eastern edge of the peninsula. Set within an area of low-rise buildings, the tower commands great views from all aspects.
A design challenge to maximise the spectacular panorama from this site located close to the bend in the river
Horizons — RMA Architects

Referred to by the architects as a hierarchical design, Horizon’s prioritises the most dramatic views — east and west towards the 02 Arena and Canary Wharf. The designers have achieved this subtle hierarchy by encasing the balconies on these two aspects in a lighter, stone-like cladding.
Planning was submitted in 2012, with the final apartments fully completed in early 2016. The small 0.27 hectare site was previously derelict, with approved planning permission for two buildings of 6 and 17 storeys since October 2008.
In a real rarity for the Isle of Dogs area, the final planning permission heights for Horizon Tower were scaled up rather than down.

There are 59 affordable homes, and Horizons is notable for providing a high proportion of larger, family sized affordable-homes. There are sixteen, 3-bedroom apartments, two 4-bedroom homes, and even two 5-bedroom houses — a real rarity for affordable homes near Canary Wharf.
Horizon Tower provides a nice balance between older residential developments with minimal amenities, and some of the most luxurious Canary Wharf developments with an array of amenities but an expansive service charge to match!
Residents are greeted with a 24-7 concierge service. There is a small shared resident’s courtyard, with 475 square meters of the tiny plot dedicated to a ground floor children’s outdoor play area. On the first floor there is an expansive gym, open 24-7.
Cyclists are welcomed! Two hundred and forty-four residents’ cycle spaces are located in the basement. Underground parking is available, but restricted to 42 car parking spaces — enough for 22% of the residents. These were sold to as an additional extra and reserved to the largest apartments first.
The nearest DLR Station is Blackwall, located approximately seven minutes walk to the north of the site.
From Blackwall DLR station trains connecting to the Bank in the City of London are every 10 minutes, with a 12-minute journey time.
Canary Wharf Jubilee Station and DLR stations are also within 15 minutes walk. In 2022, the opening of Crossrail will further improve connectivity, also around 15-minutes walk.

A summary of things to consider before buying or renting in Horizons.
Horizon Tower is an interesting prospect. The no-nonsense construction style means that there are no awkward shaped apartments, with light and expansive rooms. Developers Telford Homes went on to repeat the success of the clean lined, expansive balconies design with similarly designed nearby development The Liberty Building, which also sold out before construction had finished.
The location provides impressive views and ensures that despite its 26-storey height — tall but nowhere near the height of nearby super-talls such as Landmark Pinnacle — there is no issue with overshadowing from neighbouring developments.
Equally, the location means that residents on the lower floors are potentially subjected to noise and smell from a recycling plant, up to 364 days of the year at a time. With minimal amenities or landscaping, Horizons doesn’t have the star-factor of some of the more luxurious developments nearby. However, it is also significantly cheaper, promising higher rental yields (circa 6%) and more manageable service charges.
Wood Wharf’s construction, has built a bridge towards Canary Wharf and tied this underdeveloped part of E14 into the fantastic range of shops, bars, and transport links that the financial estate brings. This nearby development — regenerating the area to the east of the Canary Wharf estate, looks set to continue to improve the appeal of Horizons Tower over the coming years.